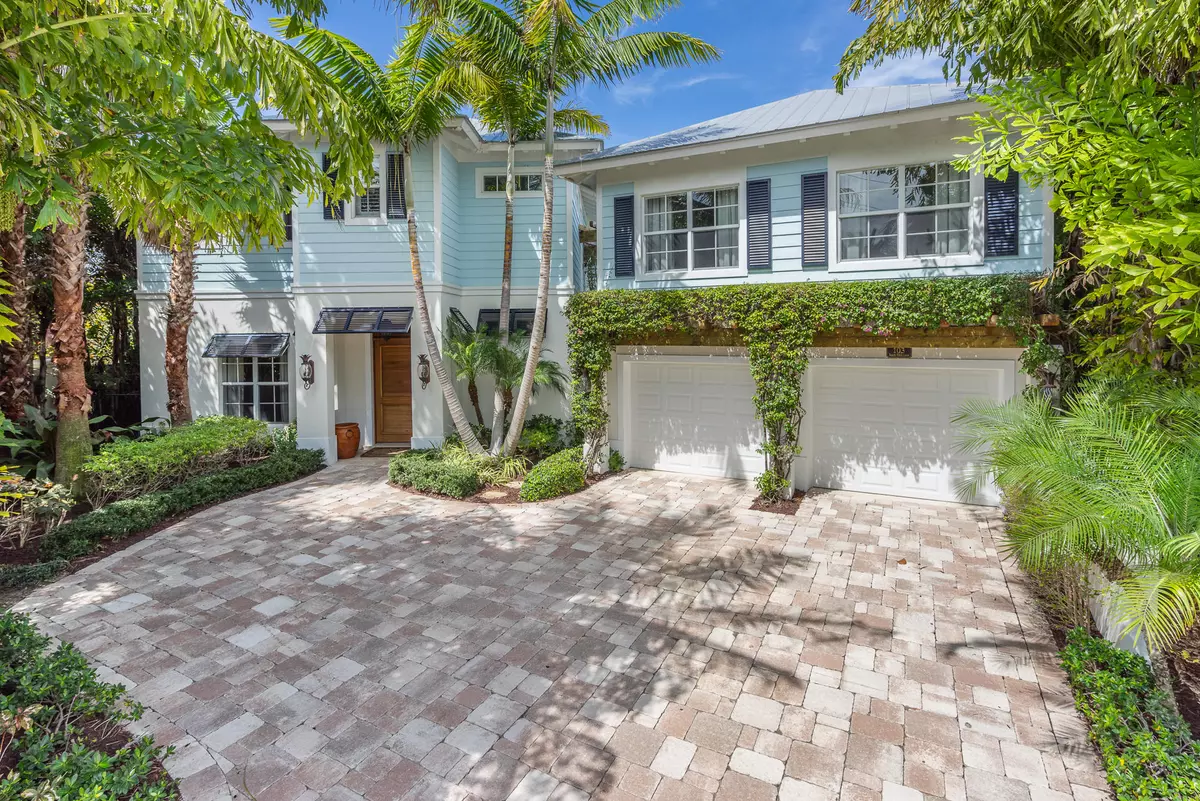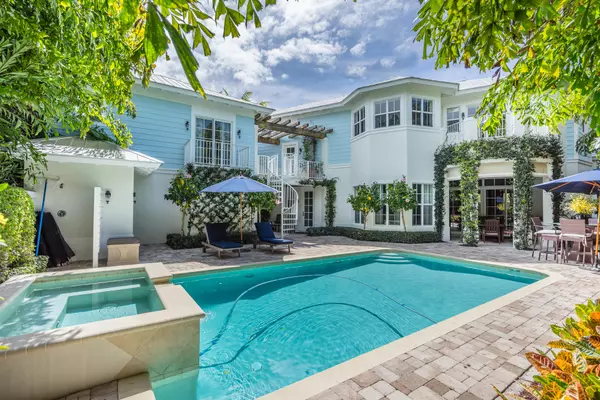Bought with Frankel Realty Group, LLC
$1,550,000
$1,695,000
8.6%For more information regarding the value of a property, please contact us for a free consultation.
103 Beachwalk LN Jupiter, FL 33477
4 Beds
4.2 Baths
4,254 SqFt
Key Details
Sold Price $1,550,000
Property Type Single Family Home
Sub Type Single Family Detached
Listing Status Sold
Purchase Type For Sale
Square Footage 4,254 sqft
Price per Sqft $364
Subdivision Beachwalk
MLS Listing ID RX-10119431
Sold Date 05/15/15
Style Key West
Bedrooms 4
Full Baths 4
Half Baths 2
Construction Status Resale
HOA Fees $833/mo
HOA Y/N Yes
Year Built 2009
Annual Tax Amount $18,554
Tax Year 2014
Property Description
If you find living in a gated custom home community just steps from the blue waters of the Atlantic Ocean in Jupiter appealing, then you've found paradise. This custom home built in 2009 features CBS construction, poured concrete 2nd floor, a metal roof and impact windows/doors. Beachwalk has natural gas which services the generator, dryer, pool heater, water heater, outdoor grill and range. Interior features include Thermador appliances, stone floors, granite counters, granite vanities, custom wood cabinetry w/soft close drawers, an oversized mahogany elevator and custom AV system throughout. Outside enjoy a covered patio w/tongue and groove cypress ceilings, heated pool/spa, cabana bath and access to a perfectly equipped guest cottage w/full bath & modified kitchen. Living perfected!
Location
State FL
County Palm Beach
Community Beachwalk
Area 5200
Zoning Resident
Rooms
Other Rooms Attic, Cabana Bath, Family, Garage Apartment, Great, Laundry-Util/Closet, Maid/In-Law, Storage
Master Bath Dual Sinks, Mstr Bdrm - Sitting, Mstr Bdrm - Upstairs, Separate Shower, Separate Tub, Whirlpool Spa
Interior
Interior Features Closet Cabinets, Cook Island, Elevator, Entry Lvl Lvng Area, Fireplace(s), Foyer, French Door, Laundry Tub, Pantry, Pull Down Stairs, Roman Tub, Upstairs Living Area, Volume Ceiling, Walk-in Closet
Heating Central, Zoned
Cooling Central, Zoned
Flooring Carpet, Marble, Wood Floor
Furnishings Unfurnished
Exterior
Exterior Feature Auto Sprinkler, Cabana, Covered Balcony, Covered Patio, Open Balcony, Open Patio, Outdoor Shower
Parking Features Driveway, Garage - Attached
Garage Spaces 2.0
Pool Heated, Inground
Utilities Available Electric, Gas Natural, Public Sewer, Public Water
Amenities Available Beach Access by Easement
Waterfront Description Ocean Access
View Pool
Roof Type Metal
Exposure S
Private Pool Yes
Building
Lot Description Cul-De-Sac, East of US-1
Story 2.00
Foundation CBS, Concrete
Unit Floor 1
Construction Status Resale
Others
Pets Allowed Restricted
HOA Fee Include Cable,Common Areas,Elevator,Lawn Care,Maintenance-Exterior,Management Fees,Pool Service,Reserve Funds,Trash Removal
Senior Community No Hopa
Restrictions Pet Restrictions
Security Features Gate - Unmanned,Wall
Acceptable Financing Cash, Conventional
Horse Property No
Membership Fee Required No
Listing Terms Cash, Conventional
Financing Cash,Conventional
Pets Allowed Up to 2 Pets
Read Less
Want to know what your home might be worth? Contact us for a FREE valuation!

Our team is ready to help you sell your home for the highest possible price ASAP






