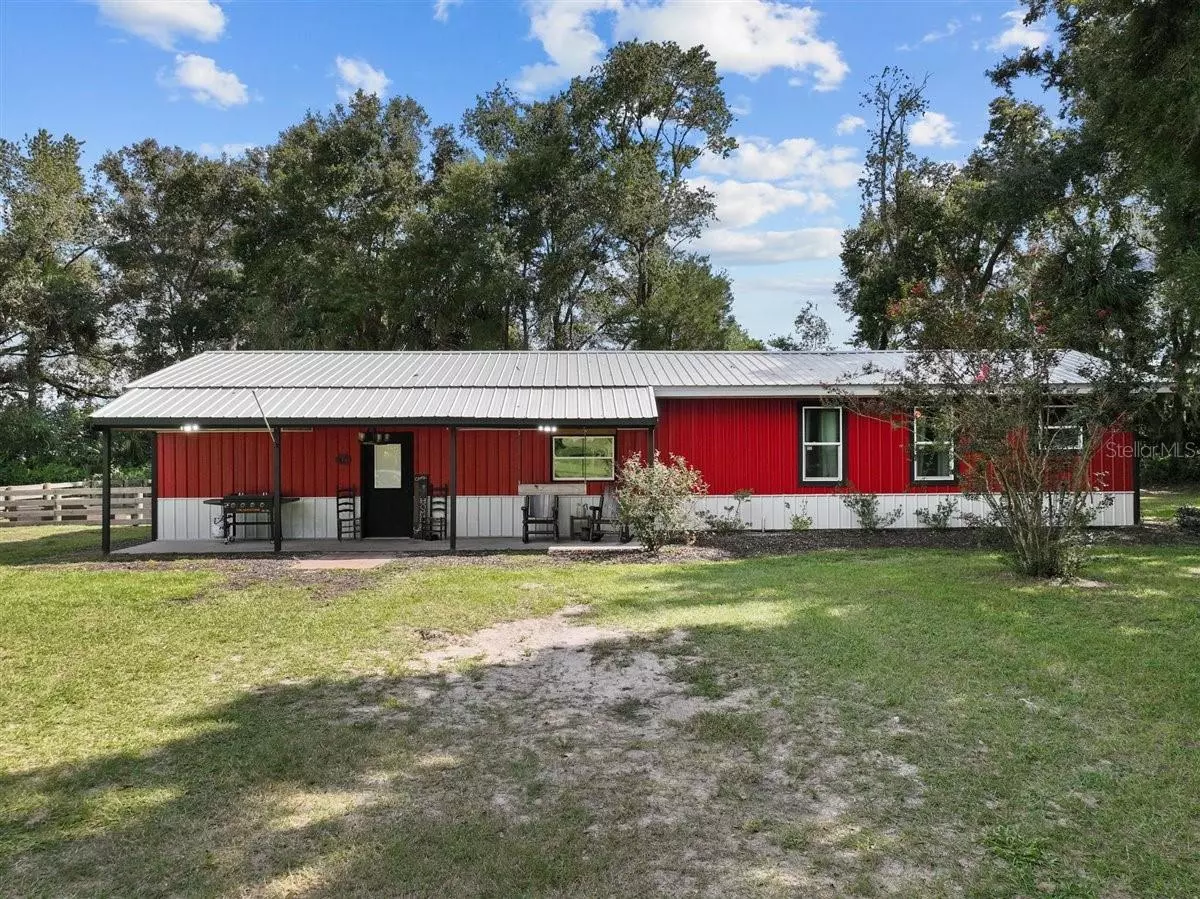$350,000
$419,900
16.6%For more information regarding the value of a property, please contact us for a free consultation.
6650 NW 50TH ST Chiefland, FL 32626
3 Beds
2 Baths
2,080 SqFt
Key Details
Sold Price $350,000
Property Type Single Family Home
Sub Type Single Family Residence
Listing Status Sold
Purchase Type For Sale
Square Footage 2,080 sqft
Price per Sqft $168
Subdivision Not In A Subdivision
MLS Listing ID GC525007
Sold Date 12/20/24
Bedrooms 3
Full Baths 2
Construction Status Inspections
HOA Y/N No
Originating Board Stellar MLS
Year Built 1998
Annual Tax Amount $3,149
Lot Size 8.000 Acres
Acres 8.0
Property Description
Seller Motivated! Escape the hustle and bustle with these TWO MOVE IN READY HOMES located in the gorgeous country side of Chiefland Fl. Minutes to town or minutes to our very own island town of Cedar Key. This property is GORGEOUS, two beautiful homes in like brand new condition ready of your multi family! The custom site built home is a 2021 barndo style home with 3 bedrooms and 2 bathrooms. Once entering the home you will be welcomed with the southern charm it offers. A gorgeous open floor plan with beautiful laminate flooring, peaky cypress accented walls and dark colored stained wood trim around the whole house along with solid pine doors. A gorgeous electric fireplace with a custom red cedar mantle. Nice open kitchen with custom cabinetry and butcher block countertops and high end appliances. An additional den that would be perfect for another living room , large formal dining room or its current use of a child's playroom. There is a full size walk in pantry and shared washing room that is perfect for extra storage of all your home and canned goods. Master bedroom is large and open with a custom electric fireplace with a western cedar mantle, a gorgeous makeup vanity area, a built in safe/storm room and a master walk in closet of your dreams, a wide open space large enough for a bench to sit while getting ready. Master bathroom has dual vanities, a large walk in shower and nostalgic claw footed soaking tub. Each guest bedroom offers ample space with an oversized guest bathroom. 8 gorgeous acres the two homes, fully fenced and offers a privacy gate. Behind the home you have additional fencing perfect for children and animals. A 24x36 pole barn, chicken coops and a 4 stall barn perfect for animals and storage with a lean to. Now for the remodeled single wide mobile home, this place is NICE. It's a 2bedroom/2 bathroom and very spacious. A nice open floor plan with gorgeous laminate flooring throughout , large open living room with an open kitchen with all real wood cabinetry. Laundry area with washer and dryer included, each bedroom offers ample space with each bathroom as well. This property is MOVE IN READY for your family. Two homes in excellent condition ready for you to put your own personal touch to it. Cash and conventional loans accepted! Call today for YOUR tour!
Location
State FL
County Levy
Community Not In A Subdivision
Zoning RESI
Interior
Interior Features Ceiling Fans(s), Open Floorplan, Primary Bedroom Main Floor, Solid Surface Counters, Solid Wood Cabinets, Split Bedroom, Thermostat
Heating Electric
Cooling Central Air
Flooring Ceramic Tile, Laminate
Fireplace true
Appliance Dishwasher, Dryer, Range, Refrigerator, Washer
Laundry Inside
Exterior
Exterior Feature Private Mailbox, Storage
Utilities Available Electricity Connected
Roof Type Metal
Garage false
Private Pool No
Building
Entry Level One
Foundation Slab
Lot Size Range 5 to less than 10
Sewer Septic Tank
Water Well
Structure Type Metal Siding
New Construction false
Construction Status Inspections
Others
Senior Community No
Ownership Fee Simple
Acceptable Financing Cash, Conventional
Listing Terms Cash, Conventional
Special Listing Condition None
Read Less
Want to know what your home might be worth? Contact us for a FREE valuation!

Our team is ready to help you sell your home for the highest possible price ASAP

© 2025 My Florida Regional MLS DBA Stellar MLS. All Rights Reserved.
Bought with STELLAR NON-MEMBER OFFICE


