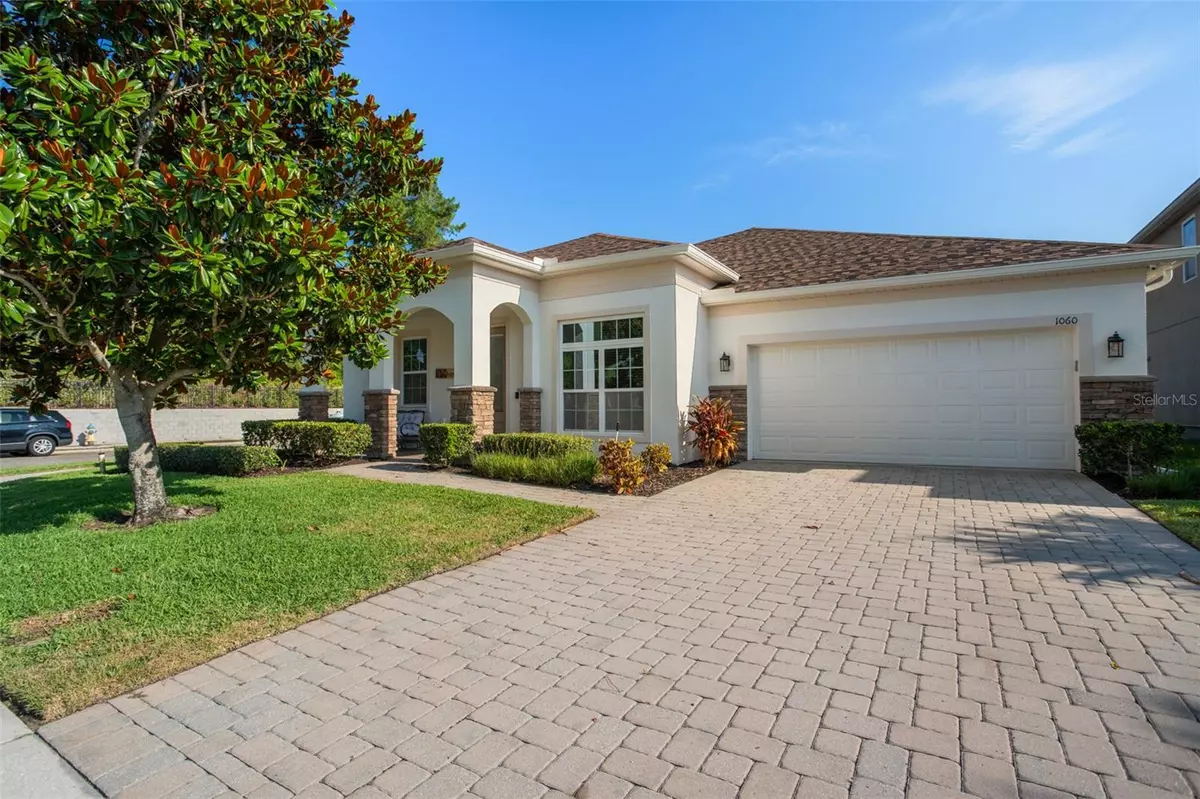$730,000
$750,000
2.7%For more information regarding the value of a property, please contact us for a free consultation.
1060 VINSETTA CIR Winter Garden, FL 34787
4 Beds
3 Baths
2,704 SqFt
Key Details
Sold Price $730,000
Property Type Single Family Home
Sub Type Single Family Residence
Listing Status Sold
Purchase Type For Sale
Square Footage 2,704 sqft
Price per Sqft $269
Subdivision Avalon Reserve Village 1
MLS Listing ID O6213025
Sold Date 11/27/24
Bedrooms 4
Full Baths 3
Construction Status Inspections
HOA Fees $95/qua
HOA Y/N Yes
Originating Board Stellar MLS
Year Built 2014
Annual Tax Amount $5,392
Lot Size 8,712 Sqft
Acres 0.2
Property Description
Immaculate single-story pool home sitting on a corner lot in the secluded enclave of Avalon Reserve Village. Be inspired with a welcoming floorplan that includes a spacious Great room entrance that is grand enough to double as a formal living and dining room – plus a separate and generously sized family room and kitchen combination, 4 bedrooms, wood and tile flooring, and a refreshing sparkling saltwater pool with screen enclosure. The luxurious kitchen boasts granite counters, stainless appliances, 42-inch cherry wood cabinetry, and a butler's pantry. The primary retreat is fitted with coffered tray ceilings, and a master bath with double vanities, soaking tub, separate shower, and large walk-in closet. French doors from the family room provide direct access to the patio and pool with waterfall. Solar panels provide year-round heated pool water. Laundry room includes an oversized washer and dryer plus built-in cabinetry. Tinted windows throughout the home provide maximum efficiency and lower cooling costs – plus, tankless hot water system and a water filtration system. Roof replaced in 2022. Experience a lifestyle built on convenience: close to Winter Garden Village, easy access to SR 429, and the burgeoning Hamlin master planned community. So much to love, so close to it all.
Location
State FL
County Orange
Community Avalon Reserve Village 1
Zoning PUD
Rooms
Other Rooms Attic, Family Room, Great Room
Interior
Interior Features Cathedral Ceiling(s), Ceiling Fans(s), Kitchen/Family Room Combo, Living Room/Dining Room Combo, Open Floorplan, Solid Wood Cabinets, Split Bedroom, Stone Counters, Thermostat, Tray Ceiling(s), Walk-In Closet(s)
Heating Central
Cooling Central Air
Flooring Ceramic Tile, Hardwood, Wood
Fireplaces Type Decorative, Electric, Family Room, Free Standing, Living Room, Other
Fireplace true
Appliance Built-In Oven, Cooktop, Dishwasher, Disposal, Dryer, Microwave, Range, Range Hood, Refrigerator, Tankless Water Heater, Washer, Water Softener
Laundry Laundry Room
Exterior
Exterior Feature Irrigation System, Private Mailbox, Sidewalk
Garage Spaces 2.0
Pool In Ground, Lighting, Pool Alarm, Salt Water, Screen Enclosure, Solar Heat, Tile
Community Features Playground, Sidewalks
Utilities Available Public, Street Lights
Amenities Available Playground
View Pool
Roof Type Shingle
Porch Covered, Enclosed, Front Porch, Patio, Porch, Rear Porch, Screened
Attached Garage true
Garage true
Private Pool Yes
Building
Lot Description Corner Lot, Sidewalk
Entry Level One
Foundation Slab
Lot Size Range 0 to less than 1/4
Builder Name Royal Oak Homes
Sewer Public Sewer
Water Public
Architectural Style Ranch
Structure Type Block,Stucco
New Construction false
Construction Status Inspections
Schools
Elementary Schools Whispering Oak Elem
Middle Schools Horizon West Middle School
High Schools West Orange High
Others
Pets Allowed Yes
Senior Community No
Ownership Fee Simple
Monthly Total Fees $95
Acceptable Financing Cash, Conventional, FHA, VA Loan
Membership Fee Required Required
Listing Terms Cash, Conventional, FHA, VA Loan
Special Listing Condition None
Read Less
Want to know what your home might be worth? Contact us for a FREE valuation!

Our team is ready to help you sell your home for the highest possible price ASAP

© 2024 My Florida Regional MLS DBA Stellar MLS. All Rights Reserved.
Bought with RE/MAX 200 REALTY






