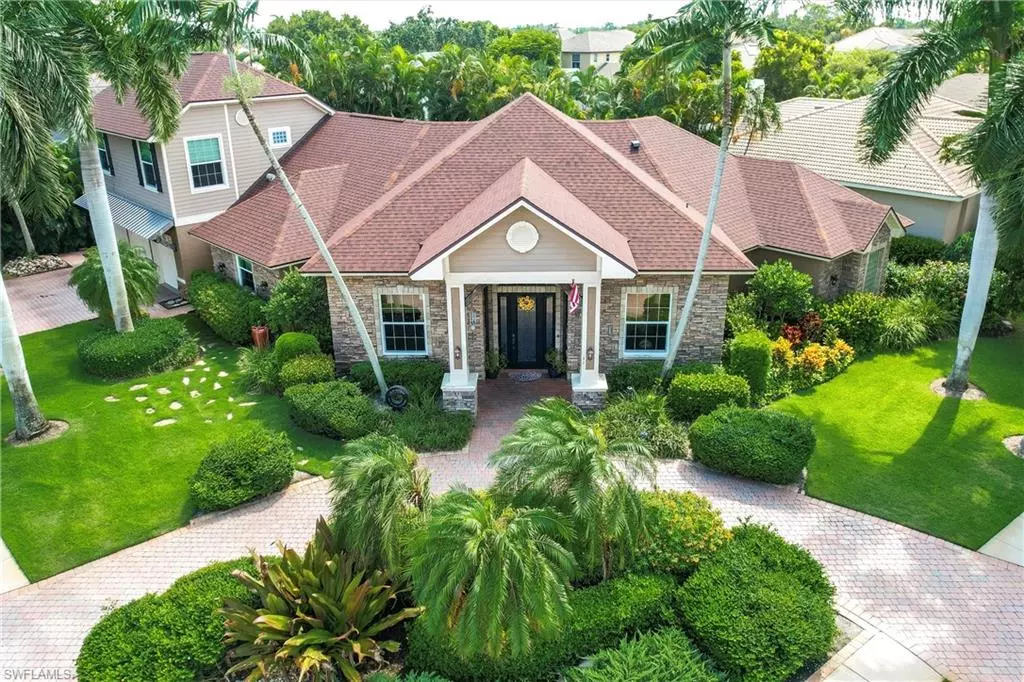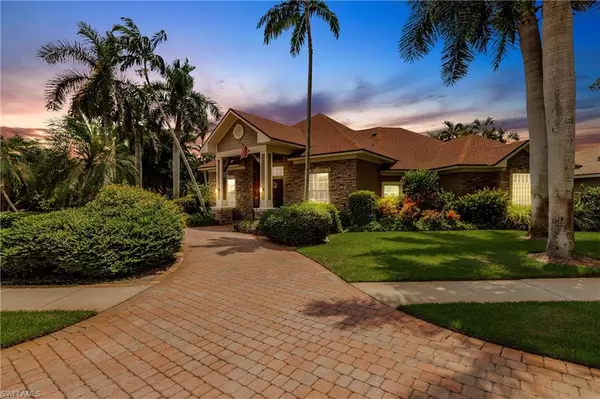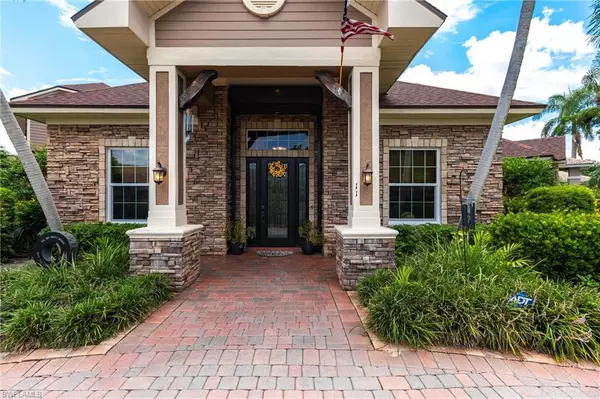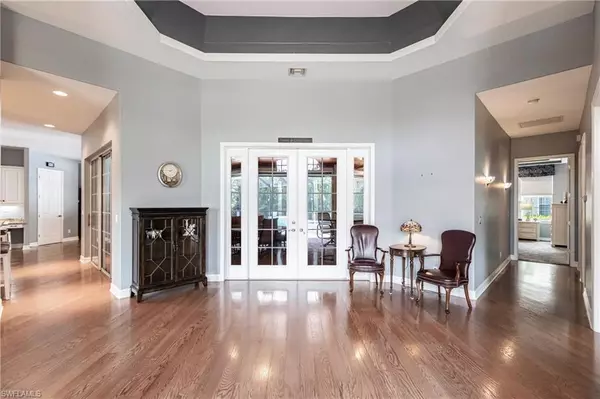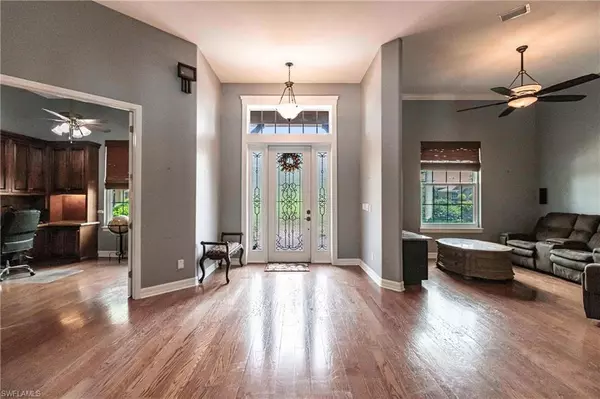$950,000
$999,999
5.0%For more information regarding the value of a property, please contact us for a free consultation.
11 Winewood CT Fort Myers, FL 33919
4 Beds
4 Baths
3,288 SqFt
Key Details
Sold Price $950,000
Property Type Single Family Home
Sub Type 2 Story,Single Family Residence
Listing Status Sold
Purchase Type For Sale
Square Footage 3,288 sqft
Price per Sqft $288
Subdivision Carillon Woods
MLS Listing ID 224066622
Sold Date 11/26/24
Bedrooms 4
Full Baths 3
Half Baths 1
HOA Y/N Yes
Originating Board Bonita Springs
Year Built 2000
Annual Tax Amount $7,492
Tax Year 2023
Lot Size 0.305 Acres
Acres 0.305
Property Description
Nestled in the Carillon Woods neighborhood, this distinguished residence is the epitome of architecture, perfect for both grand entertaining and serene living. Located in the heart of Fort Myers, this custom-built home boasts 4 bedrooms, a den, a flex room, a grand foyer, 3.5 luxurious bathrooms, and a 3-car garage with ample parking for up to 8 vehicles. As you step inside, the soaring ceilings, rich hardwood floors, and graceful French doors beckon you toward an outdoor oasis, seamlessly blending indoor and outdoor living. The thoughtfully designed first floor exudes comfort, featuring a spacious master suite situated in a private wing. This tranquil retreat includes two walk-in closets, dual vanities, a walk-in shower, a linen closet, and a nostalgic soaking tub, offering the ultimate in relaxation. The first floor also houses a generously sized office, accommodating up to two workstations, a chic half bath for guests, and a versatile media or flex room complete with TVs and surround sound. The heart of the home is the grand living area, where a full wet bar with a temperature-controlled wine fridge, a chef's kitchen with a large island, double in-wall ovens, and a walk-in pantry cater to your every culinary need. The formal dining space, comfortably seating up to 10 guests, flows effortlessly into the living room, creating a harmonious space for gatherings. Each room on the first floor opens onto the lavish outdoor living area, a private retreat reminiscent of a luxurious vacation getaway. The grand lanai, with its cedar-lined ceiling, offers an abundance of shaded space for lounging, dining, and entertaining. The outdoor kitchen, nearly as spacious as the indoor one, is equipped with a built-in propane grill, ventilation system, mini-fridge, cabinet storage, and an island bar. The recently resurfaced chlorine pool and spa, complete with an electric heater, invite you to unwind, while the convenient outdoor shower and pool bath provide effortless access. The second-floor retreats to the additional 3 bedrooms, a full bath, and a loft area equipped with desks. This home has been nicely upgraded with a NEWER ROOF installed in 2019, a WHOLE HOUSE GENERATOR with a 500-gallon tank added in 2020, and HURRICANE WINDOWS and ROLL-DOWN SHUTTERS ensuring peace of mind. Situated OUTSIDE OF A FLOOD ZONE, this home also features an OVERSIZED 3-CAR GARAGE with additional storage, a deep freezer, an outdoor fridge, and a washtub. Set within a charming, gated community of unique custom-built homes, Carillon Woods offers a serene escape from the typical "cookie-cutter" neighborhood. Residents enjoy access to a playground, dog park, tennis, and pickleball courts, all with a low annual association fee. Conveniently located within walking distance of Bishop Verot High School and Publix, and just a short drive from shopping, dining, and downtown Fort Myers, this home offers a peaceful yet connected lifestyle in one of the city's most coveted areas.
Location
State FL
County Lee
Area Carillon Woods
Zoning AA
Rooms
Bedroom Description Master BR Ground,Split Bedrooms
Dining Room Dining - Family, Other
Kitchen Built-In Desk, Island, Walk-In Pantry
Interior
Interior Features Bar, Built-In Cabinets, French Doors, Laundry Tub, Pantry, Pull Down Stairs, Smoke Detectors, Wired for Sound, Tray Ceiling(s), Walk-In Closet(s), Wet Bar, Window Coverings
Heating Central Electric
Flooring Carpet, Tile, Wood
Equipment Auto Garage Door, Central Vacuum, Cooktop - Electric, Dishwasher, Disposal, Double Oven, Dryer, Generator, Grill - Other, Microwave, Refrigerator/Freezer, Refrigerator/Icemaker, Security System, Self Cleaning Oven, Smoke Detector, Wall Oven, Washer, Washer/Dryer Hookup, Wine Cooler
Furnishings Unfurnished
Fireplace No
Window Features Window Coverings
Appliance Electric Cooktop, Dishwasher, Disposal, Double Oven, Dryer, Grill - Other, Microwave, Refrigerator/Freezer, Refrigerator/Icemaker, Self Cleaning Oven, Wall Oven, Washer, Wine Cooler
Heat Source Central Electric
Exterior
Exterior Feature Screened Lanai/Porch, Built In Grill, Outdoor Kitchen, Outdoor Shower
Parking Features Circular Driveway, Driveway Paved, Golf Cart, Guest, Attached
Garage Spaces 3.0
Pool Below Ground, Concrete, Equipment Stays, Electric Heat, Pool Bath
Community Features Park, Sidewalks, Street Lights, Tennis Court(s), Gated
Amenities Available Barbecue, Park, Pickleball, Play Area, Sidewalk, Streetlight, Tennis Court(s)
Waterfront Description None
View Y/N Yes
View Landscaped Area
Roof Type Shingle
Street Surface Paved
Total Parking Spaces 3
Garage Yes
Private Pool Yes
Building
Lot Description Corner Lot, Oversize
Building Description Concrete Block,Brick,Stucco, DSL/Cable Available
Story 2
Water Central
Architectural Style Two Story, Single Family
Level or Stories 2
Structure Type Concrete Block,Brick,Stucco
New Construction No
Others
Pets Allowed Yes
Senior Community No
Tax ID 02-45-24-P4-02200.0490
Ownership Single Family
Security Features Security System,Smoke Detector(s),Gated Community
Read Less
Want to know what your home might be worth? Contact us for a FREE valuation!

Our team is ready to help you sell your home for the highest possible price ASAP

Bought with Keller Williams Elite Realty


