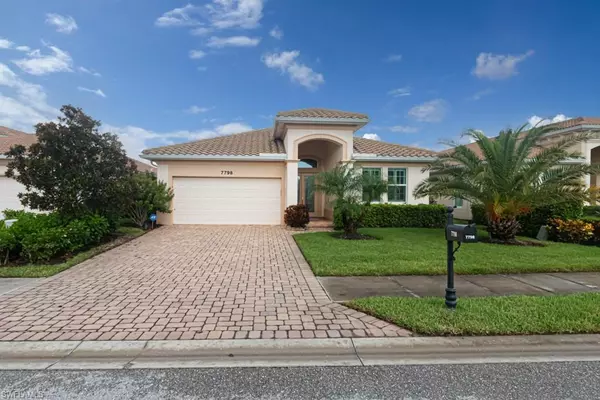$665,000
$700,000
5.0%For more information regarding the value of a property, please contact us for a free consultation.
7798 Martino CIR Naples, FL 34112
3 Beds
2 Baths
2,055 SqFt
Key Details
Sold Price $665,000
Property Type Single Family Home
Sub Type Ranch,Single Family Residence
Listing Status Sold
Purchase Type For Sale
Square Footage 2,055 sqft
Price per Sqft $323
Subdivision Firano At Naples
MLS Listing ID 224012283
Sold Date 11/22/24
Bedrooms 3
Full Baths 2
HOA Fees $431/qua
HOA Y/N Yes
Originating Board Naples
Year Built 2013
Annual Tax Amount $3,841
Tax Year 2023
Lot Size 7,405 Sqft
Acres 0.17
Property Description
GORGEOUS lakefront home available in this amazing community. 3 bedroom 2 bath home. Third bedroom has french doors and could be used as a den. This home has many upgrades such as granite kitchen and bathroom counter tops, Stainless steel "Whirlpool" appliances, wood cabinets, plantation shutters on all windows, 4 Coffered ceilings, high impact glass doors/windows, crown molding throughout the entire home, upgraded tile throughout, power hurricane lanai shutters, impact windows and doors, upgraded tile, extra wide/long garage. Enjoy breathtaking s/w sun exposure with a view of the lake/fountain, upgraded pool w/outdoor shower, solar heat for pool. Pre-plumbed for future outdoor kitchen. Surround sound system in the home - Luxurious master bath and a large walk in shower. Epoxy garage floor in extended garage and Taexx pest control system presently maintained by Home Team. Firano is a beautiful gated/social community with a gorgeous pool/spa fitness center located close to shopping, dining, downtown Naples and the beach.
Location
State FL
County Collier
Area Firano At Naples
Rooms
Bedroom Description Split Bedrooms
Dining Room Breakfast Bar, Breakfast Room, Dining - Family, Dining - Living, Eat-in Kitchen
Kitchen Island, Pantry
Interior
Interior Features Built-In Cabinets, Cathedral Ceiling(s), Closet Cabinets, Foyer, French Doors, Laundry Tub, Pantry, Smoke Detectors, Tray Ceiling(s), Walk-In Closet(s), Window Coverings
Heating Central Electric
Flooring Tile
Equipment Auto Garage Door, Dishwasher, Disposal, Dryer, Microwave, Refrigerator/Icemaker, Self Cleaning Oven, Smoke Detector, Wall Oven, Washer
Furnishings Unfurnished
Fireplace No
Window Features Window Coverings
Appliance Dishwasher, Disposal, Dryer, Microwave, Refrigerator/Icemaker, Self Cleaning Oven, Wall Oven, Washer
Heat Source Central Electric
Exterior
Exterior Feature Screened Lanai/Porch
Parking Features Driveway Paved, Attached
Garage Spaces 2.0
Pool Community, Below Ground, Concrete, Solar Heat, Screen Enclosure
Community Features Clubhouse, Pool, Fitness Center, Sidewalks, Street Lights, Gated
Amenities Available Barbecue, Clubhouse, Pool, Community Room, Fitness Center, Hobby Room, Play Area, Sidewalk, Streetlight, Underground Utility
Waterfront Description Lake
View Y/N Yes
View Lake
Roof Type Tile
Street Surface Paved
Total Parking Spaces 2
Garage Yes
Private Pool Yes
Building
Lot Description Regular
Building Description Concrete Block,Stucco, DSL/Cable Available
Story 1
Water Central
Architectural Style Ranch, Single Family
Level or Stories 1
Structure Type Concrete Block,Stucco
New Construction No
Schools
Elementary Schools Calusa Park Elementary
Middle Schools East Naples Middle
High Schools Lely High School
Others
Pets Allowed Limits
Senior Community No
Tax ID 32439002443
Ownership Single Family
Security Features Smoke Detector(s),Gated Community
Num of Pet 2
Read Less
Want to know what your home might be worth? Contact us for a FREE valuation!

Our team is ready to help you sell your home for the highest possible price ASAP

Bought with DomainRealty.com LLC






