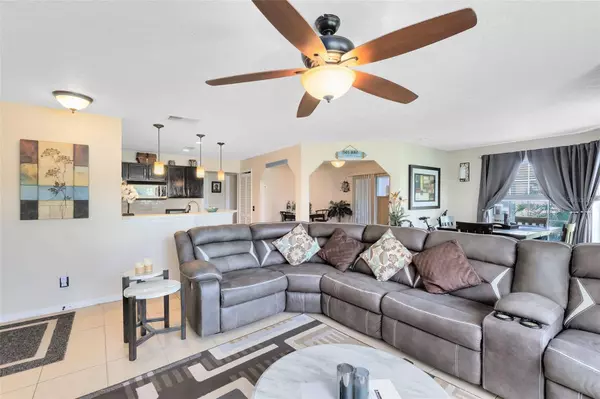$215,000
$230,000
6.5%For more information regarding the value of a property, please contact us for a free consultation.
905 NORTHERN DANCER WAY #103 Casselberry, FL 32707
2 Beds
2 Baths
1,282 SqFt
Key Details
Sold Price $215,000
Property Type Condo
Sub Type Condominium
Listing Status Sold
Purchase Type For Sale
Square Footage 1,282 sqft
Price per Sqft $167
Subdivision Hunters Chase Condo Ph 1
MLS Listing ID O6240780
Sold Date 11/15/24
Bedrooms 2
Full Baths 2
Construction Status Financing,Inspections
HOA Fees $460/mo
HOA Y/N Yes
Originating Board Stellar MLS
Year Built 1986
Annual Tax Amount $1,510
Lot Size 871 Sqft
Acres 0.02
Property Description
Stunning First-Floor Condo in Casselberry! Welcome to 905 Northern Dancer Way #103, a meticulously maintained 2-bedroom, 2-bathroom condo offering just under 1,300 square feet of living space. This first-floor unit boasts an open floor plan with a versatile office/flex space, perfect for working from home or additional living area. The home features tile flooring throughout with NO CARPET, and the tastefully updated bathrooms and stylish light fixtures add a modern touch. Enjoy relaxing on your screened-in patio, perfect for outdoor living. Located in a gated community, residents have access to fantastic amenities including a pool and fitness center. The location is ideal—just minutes from Red Bug Lake Park, top-rated schools, and a short drive to both Winter Springs and Winter Park. Don't miss this beautiful move-in ready home! Schedule your showing today!
Location
State FL
County Seminole
Community Hunters Chase Condo Ph 1
Zoning PRD
Interior
Interior Features Ceiling Fans(s), Thermostat
Heating Central
Cooling Central Air
Flooring Ceramic Tile
Fireplace true
Appliance Dishwasher, Microwave, Range, Refrigerator
Laundry In Kitchen, Laundry Closet
Exterior
Exterior Feature Lighting, Sidewalk
Community Features Deed Restrictions, Fitness Center, Gated Community - No Guard, Pool, Sidewalks
Utilities Available Electricity Connected, Water Connected
Roof Type Tile
Garage false
Private Pool No
Building
Story 1
Entry Level One
Foundation Slab
Lot Size Range 0 to less than 1/4
Sewer Public Sewer
Water Public
Structure Type Concrete,Stucco
New Construction false
Construction Status Financing,Inspections
Schools
Elementary Schools Sterling Park Elementary
Middle Schools South Seminole Middle
High Schools Lake Howell High
Others
Pets Allowed Size Limit
HOA Fee Include Pool,Escrow Reserves Fund,Maintenance Structure,Maintenance Grounds,Management,Recreational Facilities,Trash
Senior Community No
Pet Size Small (16-35 Lbs.)
Ownership Condominium
Monthly Total Fees $460
Acceptable Financing Cash, Conventional
Membership Fee Required Required
Listing Terms Cash, Conventional
Num of Pet 2
Special Listing Condition None
Read Less
Want to know what your home might be worth? Contact us for a FREE valuation!

Our team is ready to help you sell your home for the highest possible price ASAP

© 2024 My Florida Regional MLS DBA Stellar MLS. All Rights Reserved.
Bought with UNITED SHARES REAL ESTATE LLC






