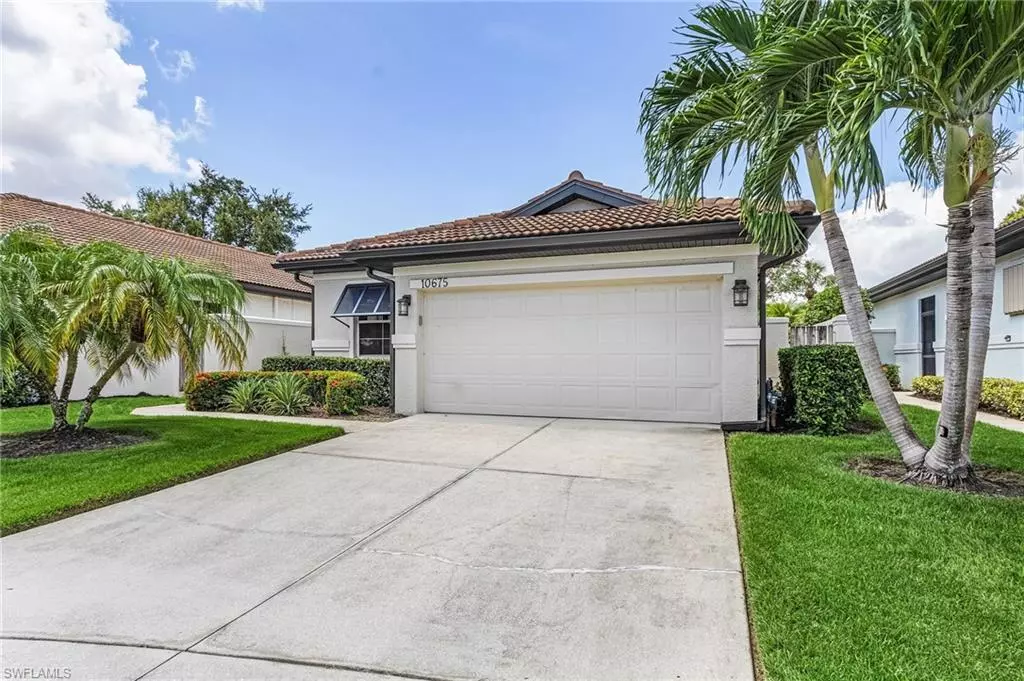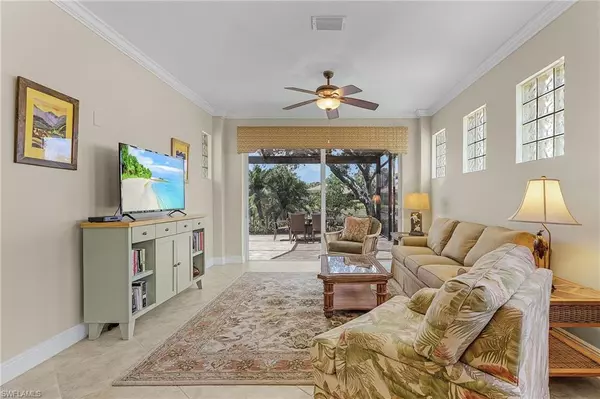$415,000
$445,000
6.7%For more information regarding the value of a property, please contact us for a free consultation.
10675 Avila CIR Fort Myers, FL 33913
2 Beds
2 Baths
1,644 SqFt
Key Details
Sold Price $415,000
Property Type Single Family Home
Sub Type Ranch,Single Family Residence
Listing Status Sold
Purchase Type For Sale
Square Footage 1,644 sqft
Price per Sqft $252
Subdivision Avila
MLS Listing ID 224061158
Sold Date 11/15/24
Bedrooms 2
Full Baths 2
Condo Fees $1,100/qua
HOA Y/N Yes
Originating Board Florida Gulf Coast
Year Built 2002
Annual Tax Amount $6,742
Tax Year 2023
Lot Size 3,397 Sqft
Acres 0.078
Property Description
Ideally located detached villa with water views, extended picture window screened lanai and spa with waterfall. Additionally, there is a large paved patio running the whole side of the home, perfect for bbq, additional dining and seating areas. This 2 bedroom condo includes a den and two baths, with split bedrooms for guest privacy. The main living area has additional block windows bringing in lots of natural light. The updated Kitchen includes 42" cabinets, beautiful granite countertops and Stainless Steel appliances. The primary bath is also upgraded with the same fine cabinetry and a large custom shower. This condo managed property had the roof replaced in 2020 as well as exterior paint. The lanai spa was resurfaced this summer, plus a new HVAC in 2023 and new dishwasher in 2024. This property is being sold furnished (almost turnkey with many Kitchen items and linens too.) Pelican Preserve is an active 55+ community with endless amenities including Flip Flops poolside restaurant, 3 pools, Tennis, Pickleball, Bocce, Softball, Fitness, Movie Theater, Billiards, Hobby Rooms, Amphitheater, Destinations indoor restaurant, plus many special events throughout the year. The Brokke Center includes a Library, Card Rooms and Coffee Center for socializing with friends. Pelican Preserve has a 27 hole Private Golf Club with optional memberships.
Location
State FL
County Lee
Area Pelican Preserve
Zoning SDA
Rooms
Bedroom Description First Floor Bedroom,Split Bedrooms
Dining Room Breakfast Bar, Dining - Living
Kitchen Gas Available, Island, Pantry
Interior
Interior Features Pantry, Smoke Detectors, Walk-In Closet(s), Window Coverings
Heating Central Electric
Flooring Carpet, Tile
Equipment Auto Garage Door, Cooktop - Gas, Dishwasher, Disposal, Dryer, Microwave, Range, Refrigerator/Freezer, Smoke Detector, Washer
Furnishings Turnkey
Fireplace No
Window Features Window Coverings
Appliance Gas Cooktop, Dishwasher, Disposal, Dryer, Microwave, Range, Refrigerator/Freezer, Washer
Heat Source Central Electric
Exterior
Exterior Feature Screened Lanai/Porch
Parking Features Driveway Paved, Attached
Garage Spaces 2.0
Pool Community
Community Features Pool, Dog Park, Fitness Center, Golf, Restaurant, Sidewalks, Street Lights, Tennis Court(s), Gated
Amenities Available Basketball Court, Bike And Jog Path, Billiard Room, Bocce Court, Business Center, Pool, Community Room, Dog Park, Fitness Center, Full Service Spa, Golf Course, Hobby Room, Internet Access, Library, Pickleball, Restaurant, Sauna, Sidewalk, Streetlight, Tennis Court(s), Theater
Waterfront Description None
View Y/N Yes
View Landscaped Area, Pond, Water
Roof Type Tile
Street Surface Paved
Porch Patio
Total Parking Spaces 2
Garage Yes
Private Pool No
Building
Lot Description Cul-De-Sac, Zero Lot Line
Building Description Concrete Block,Stucco, DSL/Cable Available
Story 1
Water Central
Architectural Style Ranch, Single Family
Level or Stories 1
Structure Type Concrete Block,Stucco
New Construction No
Others
Pets Allowed Limits
Senior Community No
Tax ID 02-45-25-P3-00600.0530
Ownership Condo
Security Features Smoke Detector(s),Gated Community
Num of Pet 2
Read Less
Want to know what your home might be worth? Contact us for a FREE valuation!

Our team is ready to help you sell your home for the highest possible price ASAP

Bought with Vision One Realty Group, Inc.






