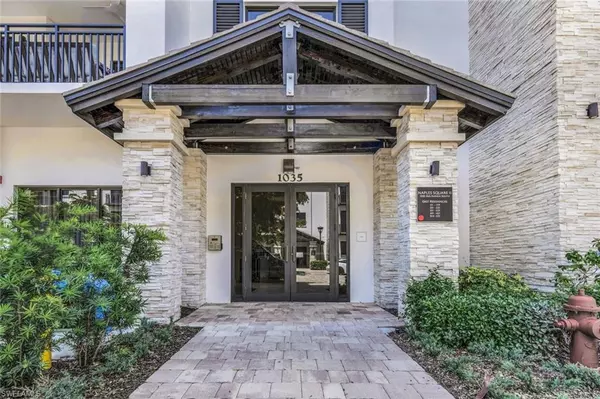$1,900,000
$2,000,000
5.0%For more information regarding the value of a property, please contact us for a free consultation.
1035 3rd AVE S #319 Naples, FL 34102
2 Beds
3 Baths
1,832 SqFt
Key Details
Sold Price $1,900,000
Property Type Condo
Sub Type Mid Rise (4-7)
Listing Status Sold
Purchase Type For Sale
Square Footage 1,832 sqft
Price per Sqft $1,037
Subdivision Naples Square
MLS Listing ID 224041369
Sold Date 10/31/24
Bedrooms 2
Full Baths 2
Half Baths 1
Condo Fees $4,122/qua
HOA Y/N Yes
Originating Board Naples
Year Built 2017
Annual Tax Amount $10,728
Tax Year 2023
Property Description
Welcome to this stunning and meticulously maintained condo nestled in the heart of the Naples Design District. Originally the builder's model home, this residence exudes luxury and functionality at every turn.
As you enter, you're greeted by built-in wall features that perfectly accommodate your entertainment system, creating a seamless blend of style and convenience. The custom den beckons through gorgeous metal and glass French doors, offering a sophisticated space for work or relaxation.
The laundry room is a standout feature, combining fun, style, and practicality. Enjoy the convenience of a wine cooler alongside custom cabinetry that provides easy access storage, making laundry day a delightful experience.
Step outside and indulge in the amenities of the community, including a resort-style pool and spa for relaxation, an exercise room for fitness enthusiasts, and secured underground parking for two vehicles, ensuring convenience and peace of mind.
The location of this condo is truly exceptional, surrounded by Naples' finest restaurants, shops, parks, and cultural events. Discover the vibrant lifestyle of the Naples Design District with easy access to everything this desirable area has to offer.
Don't miss the opportunity to make this exquisite condo your own—a perfect combination of upscale living and urban convenience in one of Naples' most sought-after locations. Schedule your showing today and experience luxury living at its finest.
Location
State FL
County Collier
Area Naples Square
Rooms
Dining Room Dining - Family
Kitchen Island, Pantry
Interior
Interior Features Built-In Cabinets, Exclusions, Fire Sprinkler, French Doors, Laundry Tub, Pantry, Smoke Detectors, Walk-In Closet(s)
Heating Central Electric
Flooring Carpet, Vinyl
Equipment Auto Garage Door, Cooktop - Electric, Dishwasher, Disposal, Dryer, Microwave, Range, Refrigerator/Freezer, Security System, Self Cleaning Oven, Smoke Detector, Washer, Wine Cooler
Furnishings Unfurnished
Fireplace No
Appliance Electric Cooktop, Dishwasher, Disposal, Dryer, Microwave, Range, Refrigerator/Freezer, Self Cleaning Oven, Washer, Wine Cooler
Heat Source Central Electric
Exterior
Exterior Feature Open Porch/Lanai, Built-In Gas Fire Pit, Courtyard, Outdoor Shower
Parking Features 1 Assigned, Deeded, Under Bldg Closed, Attached
Garage Spaces 1.0
Pool Community
Community Features Pool, Fitness Center, Sidewalks, Street Lights
Amenities Available Bike Storage, Billiard Room, Pool, Community Room, Spa/Hot Tub, Electric Vehicle Charging, Fitness Center, Storage, Internet Access, Sidewalk, Streetlight, Trash Chute, Underground Utility, Car Wash Area
Waterfront Description None
View Y/N Yes
View City, Landscaped Area
Roof Type Built-Up
Street Surface Paved
Total Parking Spaces 1
Garage Yes
Private Pool No
Building
Lot Description Zero Lot Line
Building Description Concrete Block,Stone,Stucco, DSL/Cable Available
Story 1
Water Central
Architectural Style Contemporary, Mid Rise (4-7)
Level or Stories 1
Structure Type Concrete Block,Stone,Stucco
New Construction No
Schools
Elementary Schools Lake Park
Middle Schools Gulf Coast Middle
High Schools Naples High
Others
Pets Allowed Limits
Senior Community No
Tax ID 14240002786
Ownership Condo
Security Features Security System,Smoke Detector(s),Fire Sprinkler System
Num of Pet 2
Read Less
Want to know what your home might be worth? Contact us for a FREE valuation!

Our team is ready to help you sell your home for the highest possible price ASAP

Bought with Premier Sotheby's Int'l Realty






