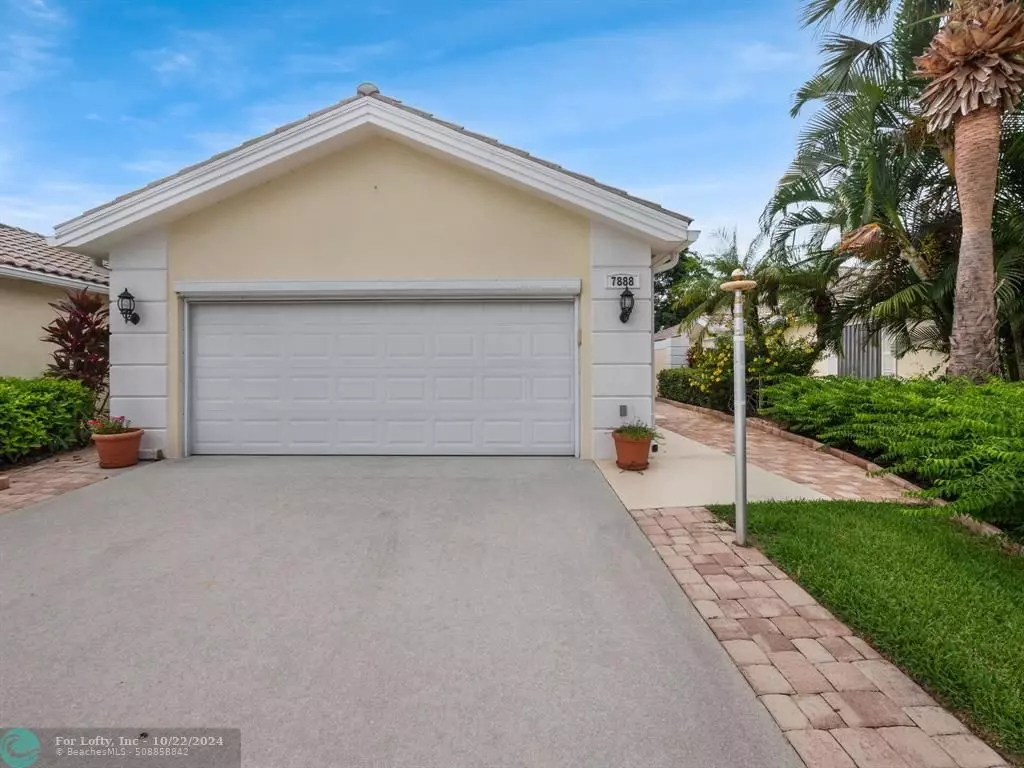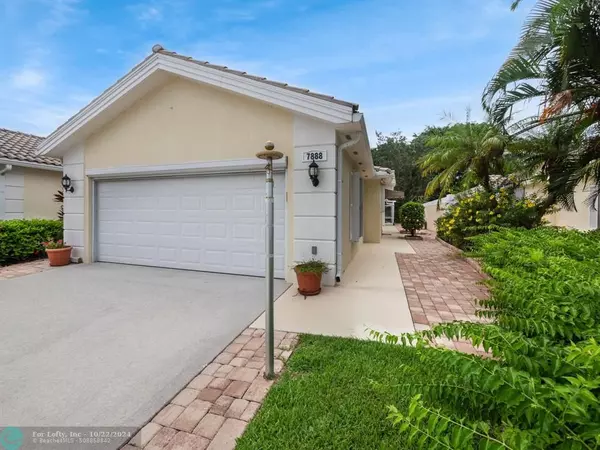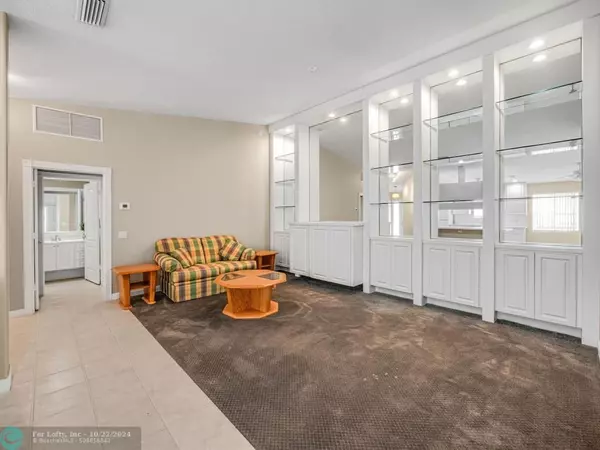$477,500
$510,000
6.4%For more information regarding the value of a property, please contact us for a free consultation.
7888 SE Peppercorn Ct #7888 Hobe Sound, FL 33455
2 Beds
2 Baths
1,541 SqFt
Key Details
Sold Price $477,500
Property Type Townhouse
Sub Type Villa
Listing Status Sold
Purchase Type For Sale
Square Footage 1,541 sqft
Price per Sqft $309
Subdivision Lost Lake
MLS Listing ID F10458787
Sold Date 10/15/24
Style Condo 1-4 Stories
Bedrooms 2
Full Baths 2
Construction Status Resale
HOA Fees $323/qua
HOA Y/N Yes
Year Built 1999
Annual Tax Amount $3,161
Tax Year 2023
Property Description
Welcome to your dream home in the prestigious gated community of Lost Lake. This rare 2-bedroom, 2-bath home with a pool and spa is a must-see, located on a cul-de-sac. The villa has been freshly painted and is in move-in condition. Updated kitchen with pullout cabinet drawers. Homeowners have access to two community pools, tennis courts, pickleball & Bocce Ball.
Lost Lake provides an exceptional lifestyle, featuring a Fazio-designed golf course with no mandatory memberships. Social and golf memberships are also available. The community amenities are top-notch, including two heated pools, a spa, lighted tennis courts, and pickleball. Additionally, The clubhouse offers casual dining for members.
This home offers a wonderful combination of luxury, community, and a relaxed lifestyle.
Location
State FL
County Martin County
Area Ma14
Building/Complex Name Lost Lake
Rooms
Bedroom Description At Least 1 Bedroom Ground Level,Entry Level,Master Bedroom Ground Level
Dining Room Dining/Living Room, Family/Dining Combination
Interior
Interior Features First Floor Entry, Built-Ins, Custom Mirrors, Split Bedroom, Walk-In Closets
Heating Central Heat
Cooling Ceiling Fans, Central Cooling
Flooring Carpeted Floors, Ceramic Floor
Equipment Automatic Garage Door Opener, Dishwasher, Disposal, Dryer, Electric Range, Electric Water Heater, Microwave, Refrigerator, Washer
Exterior
Exterior Feature Patio, Screened Porch, Storm/Security Shutters
Parking Features Attached
Garage Spaces 2.0
Community Features Gated Community
Amenities Available Clubhouse-Clubroom, Exterior Lighting, Golf Course Com, Heated Pool, Other Membership Available, Pickleball, Pool, Private Pool, Putting Green, Spa/Hot Tub, Tennis
Water Access N
Private Pool No
Building
Unit Features Other View
Entry Level 1
Foundation Cbs Construction
Unit Floor 1
Construction Status Resale
Schools
Elementary Schools Seawind
Middle Schools Murray
High Schools South Fork
Others
Pets Allowed Yes
HOA Fee Include 970
Senior Community No HOPA
Restrictions Other Restrictions
Security Features Complex Fenced,Card Entry,Phone Entry
Acceptable Financing Cash, Conventional, FHA, VA
Membership Fee Required No
Listing Terms Cash, Conventional, FHA, VA
Num of Pet 5
Pets Allowed Number Limit
Read Less
Want to know what your home might be worth? Contact us for a FREE valuation!

Our team is ready to help you sell your home for the highest possible price ASAP

Bought with Lighthouse Realty Group, Inc






