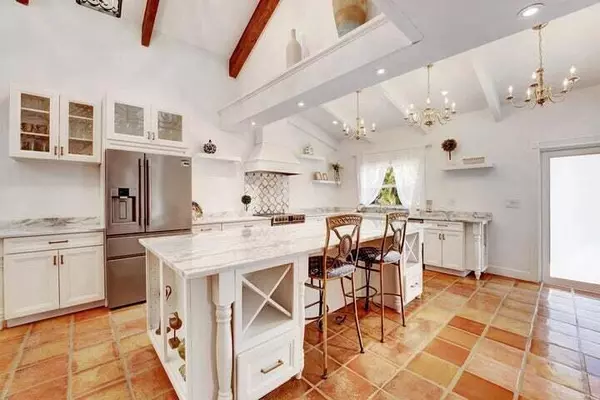Bought with Lang Realty/Delray Beach
$940,000
$940,000
For more information regarding the value of a property, please contact us for a free consultation.
2560 Bessie ST Delray Beach, FL 33444
4 Beds
3 Baths
2,704 SqFt
Key Details
Sold Price $940,000
Property Type Single Family Home
Sub Type Single Family Detached
Listing Status Sold
Purchase Type For Sale
Square Footage 2,704 sqft
Price per Sqft $347
Subdivision Southridge
MLS Listing ID RX-11018020
Sold Date 08/30/24
Style Other Arch
Bedrooms 4
Full Baths 3
Construction Status Resale
HOA Y/N No
Year Built 1978
Annual Tax Amount $11,468
Tax Year 2023
Lot Size 5,959 Sqft
Property Description
Exquisite two stories 4BR/3BTHS home with flexible layout and easy location in quiet neighborhood on a dead end street. Huge fenced in backyard. Studio apartment with access through the house as well as separate entrance, perfect for sharing between family/friends. Big 400sf L-shaped screened-in Florida room. Approx one mile to the beach, walking distance to Whole Foods, Starbucks, Target and other major shopping.
Location
State FL
County Palm Beach
Area 4480
Zoning R-1-A(
Rooms
Other Rooms Family, Garage Apartment, Garage Converted, Laundry-Garage, Laundry-Util/Closet, Storage
Master Bath Dual Sinks, Mstr Bdrm - Upstairs, Separate Shower
Interior
Interior Features Closet Cabinets, Ctdrl/Vault Ceilings, Fireplace(s), French Door, Kitchen Island, Laundry Tub, Split Bedroom, Volume Ceiling, Walk-in Closet
Heating Central, Electric, Window/Wall
Cooling Ceiling Fan, Central, Electric
Flooring Ceramic Tile, Marble, Other, Wood Floor
Furnishings Unfurnished
Exterior
Exterior Feature Auto Sprinkler, Covered Patio, Fence, Open Balcony, Room for Pool, Screened Patio, Zoned Sprinkler
Parking Features 2+ Spaces, Driveway
Utilities Available Cable, Electric, Public Sewer, Public Water
Amenities Available None
Waterfront Description None
View Garden
Roof Type Comp Shingle,Other
Exposure South
Private Pool No
Building
Lot Description < 1/4 Acre
Story 2.00
Foundation CBS
Construction Status Resale
Schools
Elementary Schools Pine Grove Elementary School
Middle Schools Carver Community Middle School
High Schools Atlantic High School
Others
Pets Allowed Yes
HOA Fee Include None
Senior Community No Hopa
Restrictions None
Security Features Security Light
Acceptable Financing Cash, Conventional
Horse Property No
Membership Fee Required No
Listing Terms Cash, Conventional
Financing Cash,Conventional
Pets Allowed No Restrictions
Read Less
Want to know what your home might be worth? Contact us for a FREE valuation!

Our team is ready to help you sell your home for the highest possible price ASAP






