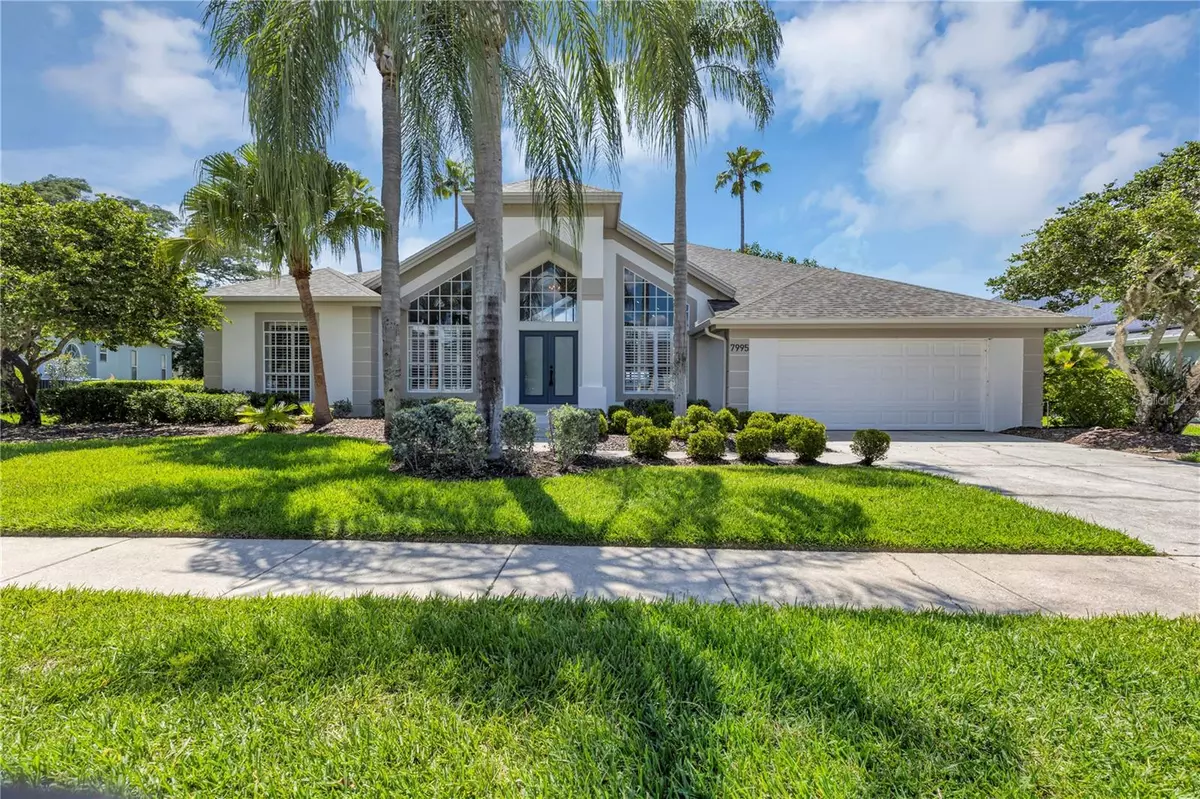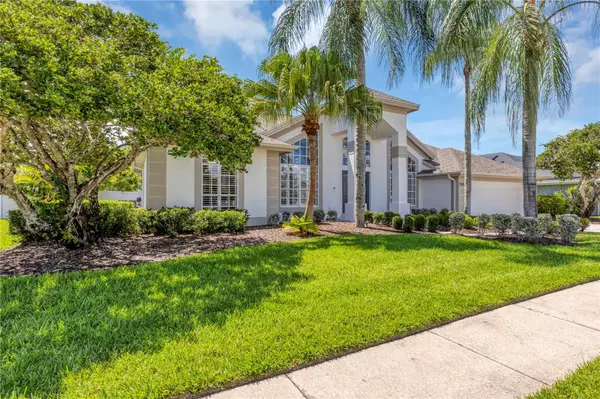$740,000
$750,000
1.3%For more information regarding the value of a property, please contact us for a free consultation.
7995 CANYON LAKE CIR Orlando, FL 32835
4 Beds
3 Baths
2,234 SqFt
Key Details
Sold Price $740,000
Property Type Single Family Home
Sub Type Single Family Residence
Listing Status Sold
Purchase Type For Sale
Square Footage 2,234 sqft
Price per Sqft $331
Subdivision Marble Head
MLS Listing ID O6208457
Sold Date 08/20/24
Bedrooms 4
Full Baths 3
HOA Fees $102/ann
HOA Y/N Yes
Originating Board Stellar MLS
Year Built 1994
Annual Tax Amount $4,910
Lot Size 0.320 Acres
Acres 0.32
Property Description
Welcome to your dream home in Marble Head, a highly sought-after boutique neighborhood! This charming residence is surrounded by tall palm trees, creating a peaceful atmosphere. Inside, you'll find impressive architectural features including high ceilings, an open layout, and large windows that fill the space with light. The three-way split bedroom plan ensures privacy, while designer finishes add a touch of elegance. Relax in the private backyard with its stunning lake view and heated pool and spa. Ample storage options, including a walk-in linen closet, cater to your needs. This desirable location offers peace and tranquility with all the amenities you need. Don't miss out on the chance to make this beautiful home yours!
Location
State FL
County Orange
Community Marble Head
Zoning R-1A
Interior
Interior Features Cathedral Ceiling(s), Ceiling Fans(s), Eat-in Kitchen, High Ceilings, Open Floorplan, Primary Bedroom Main Floor, Split Bedroom, Stone Counters, Vaulted Ceiling(s), Walk-In Closet(s), Window Treatments
Heating Central, Electric
Cooling Central Air
Flooring Carpet, Tile
Fireplaces Type Electric, Insert, Living Room
Fireplace true
Appliance Dishwasher, Disposal, Microwave, Range, Refrigerator, Washer
Laundry Laundry Room
Exterior
Exterior Feature Irrigation System, Lighting, Rain Gutters, Sidewalk, Sliding Doors
Garage Spaces 2.0
Pool Heated, Indoor, Lighting, Screen Enclosure
Utilities Available Public, Street Lights
Waterfront Description Lake
View Y/N 1
Roof Type Shingle
Porch Covered, Front Porch, Patio, Rear Porch, Screened
Attached Garage true
Garage true
Private Pool Yes
Building
Entry Level One
Foundation Slab
Lot Size Range 1/4 to less than 1/2
Sewer Public Sewer
Water Public
Structure Type Block
New Construction false
Others
Pets Allowed Cats OK, Dogs OK
Senior Community No
Ownership Fee Simple
Monthly Total Fees $102
Membership Fee Required Required
Special Listing Condition None
Read Less
Want to know what your home might be worth? Contact us for a FREE valuation!

Our team is ready to help you sell your home for the highest possible price ASAP

© 2025 My Florida Regional MLS DBA Stellar MLS. All Rights Reserved.
Bought with EXP REALTY LLC






