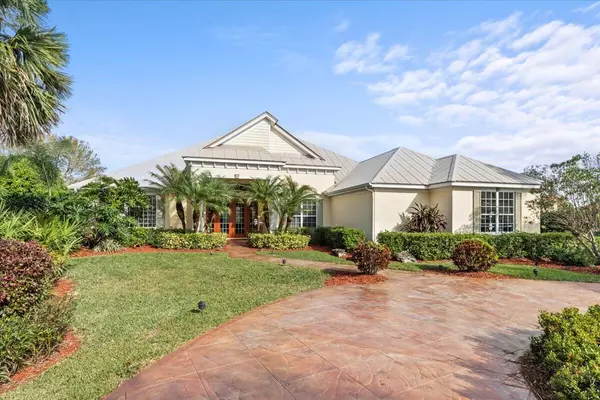Bought with Keller Williams Realty of PSL
$950,000
$950,000
For more information regarding the value of a property, please contact us for a free consultation.
11146 Lands End Chase Port Saint Lucie, FL 34986
3 Beds
2.2 Baths
2,936 SqFt
Key Details
Sold Price $950,000
Property Type Single Family Home
Sub Type Single Family Detached
Listing Status Sold
Purchase Type For Sale
Square Footage 2,936 sqft
Price per Sqft $323
Subdivision Pga Village
MLS Listing ID RX-10952821
Sold Date 07/02/24
Style Key West
Bedrooms 3
Full Baths 2
Half Baths 2
Construction Status Resale
HOA Fees $304/mo
HOA Y/N Yes
Year Built 1990
Annual Tax Amount $7,722
Tax Year 2022
Lot Size 1.490 Acres
Property Description
Exceptional Custom built home on 1.49 Acre Lot in cul-de-sac w/ panoramic lake views.Beautiful entrance, impact widows, Metal Roof, French Doors, volume coffered ceiling, custom moldings & wood floors. Features 3 BR's, Office w/ built-in's, 2 Full BA's, 2 1/2 BA's & oversized 2.5 CG w/ storage. Stunning Eat in Kitchen offers white updated cabinets, stainless steel appliances/hood, breakfast bar, pantry, granite counter tops & backsplash. Overlooking LG lanai, heated pool & tranquil lake views plus cabana bath. Split BR'S, natural lighting & fireplace are just a few of the details. Spacious Master Suite includes sitting area, custom window treatments & tray ceiling. Large walk in closets with built in's & grand Master BA boasts shower & tub, updated quartz counter tops & custom cabinets.
Location
State FL
County St. Lucie
Community Pga Village
Area 7600
Zoning Residential
Rooms
Other Rooms Den/Office, Family, Great, Laundry-Inside
Master Bath Dual Sinks, Separate Shower, Separate Tub
Interior
Interior Features Ctdrl/Vault Ceilings, Fireplace(s), Foyer, French Door, Laundry Tub, Roman Tub, Split Bedroom, Volume Ceiling, Walk-in Closet
Heating Central, Electric
Cooling Ceiling Fan, Central, Electric
Flooring Tile, Wood Floor
Furnishings Furniture Negotiable
Exterior
Exterior Feature Auto Sprinkler, Lake/Canal Sprinkler, Screened Patio, Zoned Sprinkler
Parking Features 2+ Spaces, Drive - Circular, Drive - Decorative, Driveway, Garage - Attached
Garage Spaces 2.5
Pool Heated, Inground
Community Features Sold As-Is, Gated Community
Utilities Available Cable, Electric, Public Water, Septic
Amenities Available Basketball, Billiards, Clubhouse, Fitness Center, Golf Course, Library, Pickleball, Playground, Pool, Putting Green, Street Lights, Tennis
Waterfront Description Lake
View Lake, Pool
Roof Type Metal
Present Use Sold As-Is
Exposure Southeast
Private Pool Yes
Building
Lot Description 1 to < 2 Acres, Irregular Lot, West of US-1
Story 1.00
Foundation Frame, Stucco
Construction Status Resale
Others
Pets Allowed Restricted
HOA Fee Include Cable,Common Areas,Other,Recrtnal Facility,Security
Senior Community No Hopa
Restrictions Buyer Approval,Commercial Vehicles Prohibited,Lease OK w/Restrict,No RV,Tenant Approval
Security Features Burglar Alarm,Gate - Manned,Security Patrol
Acceptable Financing Cash, Conventional
Horse Property No
Membership Fee Required No
Listing Terms Cash, Conventional
Financing Cash,Conventional
Pets Allowed Number Limit
Read Less
Want to know what your home might be worth? Contact us for a FREE valuation!

Our team is ready to help you sell your home for the highest possible price ASAP







