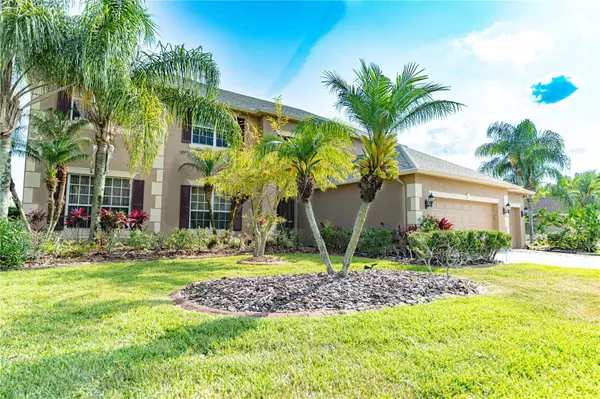$800,000
$825,000
3.0%For more information regarding the value of a property, please contact us for a free consultation.
26742 SHOREGRASS DR Wesley Chapel, FL 33543
5 Beds
3 Baths
3,919 SqFt
Key Details
Sold Price $800,000
Property Type Single Family Home
Sub Type Single Family Residence
Listing Status Sold
Purchase Type For Sale
Square Footage 3,919 sqft
Price per Sqft $204
Subdivision Seven Oaks
MLS Listing ID T3522169
Sold Date 06/20/24
Bedrooms 5
Full Baths 3
HOA Fees $11/ann
HOA Y/N Yes
Originating Board Stellar MLS
Year Built 2004
Annual Tax Amount $7,823
Lot Size 3,484 Sqft
Acres 0.08
Property Description
Beautiful Mercedes Homes 5B/3B, 4000 square foot home with two years old roof and A/C in the master-planned gated community of Seven oaks, Wesley Chapel, built 2004. This five bedrooms, three full bathrooms and a three-car garage, comes with a large family room, a formal living room, and a large dining room. A large kitchen with lots of cabinets, a large island, and a pantry comes with a spacious family dining area coupled with a beautiful view of the family swimming pool and over looking lake . Also, you will be amazed to see some rare tropical trees outside the lanai. The master suite and a guest bedroom are located on the first floor. With an exception in the guest bedroom on the first floor, the total flooring is done in laminated wood. Three large bedrooms, a large game room, and the media room on the second floor with full bathroom . You will find the second floor with upgraded carpeting. Seven Oaks Clubhouse offers its residents two swimming pools, a gym, tennis courts, and a small cafeteria. The clubhouse offers a movie theater for entertainment and a large floor for parties and large family get-togethers. this community very close to inter state 75 and all universities and hospitals close by
Location
State FL
County Pasco
Community Seven Oaks
Zoning MPUD
Rooms
Other Rooms Bonus Room, Den/Library/Office, Formal Dining Room Separate, Formal Living Room Separate, Inside Utility
Interior
Interior Features Ceiling Fans(s), Eat-in Kitchen, High Ceilings, Primary Bedroom Main Floor, Split Bedroom, Walk-In Closet(s), Window Treatments
Heating Central, Electric
Cooling Central Air
Flooring Carpet, Ceramic Tile
Fireplace false
Appliance Dishwasher, Disposal, Dryer, Electric Water Heater, Gas Water Heater, Microwave, Range, Refrigerator, Washer
Laundry Laundry Room
Exterior
Exterior Feature Irrigation System, Rain Gutters
Parking Features Garage Door Opener
Garage Spaces 3.0
Pool Heated, Indoor, Pool Sweep, Salt Water, Screen Enclosure
Community Features Association Recreation - Owned, Deed Restrictions, Fitness Center, Park, Playground, Pool, Tennis Courts
Utilities Available Cable Connected, Electricity Connected, Fire Hydrant, Public, Street Lights, Underground Utilities
Amenities Available Fitness Center, Gated, Park, Playground, Recreation Facilities, Tennis Court(s)
Water Access 1
Water Access Desc Lake
Roof Type Shingle
Porch Covered, Deck, Patio, Porch, Screened
Attached Garage true
Garage true
Private Pool Yes
Building
Lot Description In County, Sidewalk, Paved, Private
Entry Level Two
Foundation Slab
Lot Size Range 0 to less than 1/4
Sewer Public Sewer
Water Public
Architectural Style Contemporary
Structure Type Block,Stucco,Wood Frame
New Construction false
Others
Pets Allowed Breed Restrictions
Senior Community No
Pet Size Large (61-100 Lbs.)
Ownership Fee Simple
Monthly Total Fees $11
Acceptable Financing Cash, Conventional, FHA, VA Loan
Membership Fee Required Required
Listing Terms Cash, Conventional, FHA, VA Loan
Num of Pet 1
Special Listing Condition None
Read Less
Want to know what your home might be worth? Contact us for a FREE valuation!

Our team is ready to help you sell your home for the highest possible price ASAP

© 2025 My Florida Regional MLS DBA Stellar MLS. All Rights Reserved.
Bought with BHHS FLORIDA PROPERTIES GROUP






