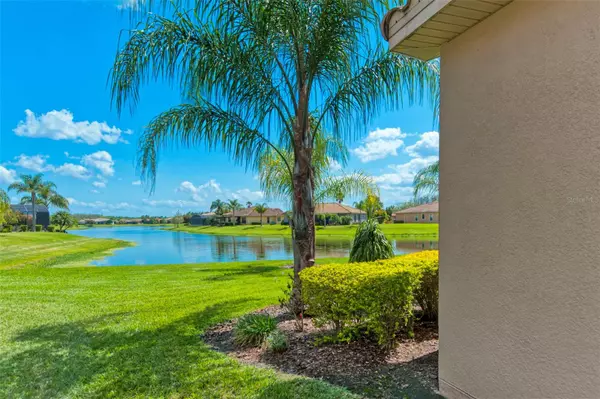$561,750
$579,900
3.1%For more information regarding the value of a property, please contact us for a free consultation.
710 SAN RAPHAEL ST Poinciana, FL 34759
3 Beds
3 Baths
2,471 SqFt
Key Details
Sold Price $561,750
Property Type Single Family Home
Sub Type Single Family Residence
Listing Status Sold
Purchase Type For Sale
Square Footage 2,471 sqft
Price per Sqft $227
Subdivision Solivita Ph 07C
MLS Listing ID S5101389
Sold Date 06/12/24
Bedrooms 3
Full Baths 3
Construction Status Inspections
HOA Fees $370/mo
HOA Y/N Yes
Originating Board Stellar MLS
Year Built 2010
Annual Tax Amount $3,437
Lot Size 0.260 Acres
Acres 0.26
Property Description
Introducing the limited Biscayne Model, a stunning waterfront sanctuary offering a blend of elegance and comfort. Nestled within the Solivita gated community, this 3-bedroom, 3-bathroom haven welcomes you with a charming courtyard entryway, setting the stage for the luxurious living that awaits within. Step inside the leaded glass double doors to discover a spacious great room adorned with crown molding and featuring sliders that beckon you to the covered screened lanai, where you can bask in the breathtaking water views and gentle Florida breezes. Adjacent, a delightful Florida room boasts a dining area overlooking the serene waterfront scenery, creating the perfect backdrop for intimate gatherings or peaceful moments of reflection. The heart of this home lies in its gourmet kitchen, where double ovens, stove top, and granite counters cater to culinary enthusiasts and entertainers alike. As sunlight dances through the windows, enjoy the art of cooking while soaking in the tranquil ambiance of your surroundings. Retreat to the primary bedroom, where a tray ceiling and panoramic water views create an atmosphere of serenity and sophistication. Indulge in the luxurious en suite bathroom, complete with a sumptuous tub, separate shower, and dual vanities, offering a private oasis to unwind and rejuvenate. Bedroom #2 offers a cozy sitting area and a private en suite bathroom, with a separate entry through the courtyard, providing comfort and convenience for guests or family members. Bedroom #3 can also be used as an office/den area. Embrace sustainable living with the added benefit of solar panels, resulting in remarkably low monthly power bills of just $33. The practicality continues with an extra-large laundry room boasting desk space, ensuring efficiency and organization in your daily routines. Conveniently equipped with a 2-car extended garage and a dedicated golf cart garage, along with a 3-year-old HVAC system, this home combines functionality with luxury at every turn. Experience the epitome of waterfront living in this meticulously crafted abode, where every detail is thoughtfully designed to elevate your lifestyle. Furniture and Golf Cart are available for purchase outside of contract. Don't miss your chance to make this dream home your reality. For those new to the community of Solivita, when purchasing this home you purchase so much more than a home–you purchase a lifestyle. Solivita is a gated and guard-monitored 55+ master-planned community situated on 4,300 acres and boasts 150,000 square feet of resort-style amenities such as golf with 2 - 18 hole Golf courses, 2 state-of-the-art fitness centers, and various dining options. Residents can also enjoy 14 heated pools, amenity complexes, neighborhood centers, pickleball, tennis, bocce, and shuffleboard courts, along with miles of walking and bike paths. Over 200 Clubs, with Art, Education and cultural classes for you to enjoy! Join the "Solivita Family" and make this home your home today! Check out the Matterport 3D link! Room Feature: Linen Closet In Bath (Primary Bedroom).
Location
State FL
County Polk
Community Solivita Ph 07C
Zoning RES
Rooms
Other Rooms Florida Room, Great Room, Inside Utility
Interior
Interior Features Ceiling Fans(s), Crown Molding, Eat-in Kitchen, High Ceilings, Primary Bedroom Main Floor, Solid Surface Counters, Stone Counters, Thermostat, Tray Ceiling(s), Walk-In Closet(s)
Heating Central, Electric, Heat Pump
Cooling Central Air
Flooring Carpet, Ceramic Tile
Furnishings Negotiable
Fireplace false
Appliance Built-In Oven, Cooktop, Dishwasher, Disposal, Dryer, Electric Water Heater, Microwave, Refrigerator, Washer
Laundry Corridor Access, Inside, Laundry Room
Exterior
Exterior Feature Courtyard, Irrigation System, Lighting, Private Mailbox, Rain Gutters, Sliding Doors, Sprinkler Metered
Parking Features Garage Door Opener, Golf Cart Garage
Garage Spaces 2.0
Community Features Buyer Approval Required, Deed Restrictions, Dog Park, Fitness Center, Gated Community - Guard, Golf Carts OK, Golf, Handicap Modified, Irrigation-Reclaimed Water, Playground, Pool
Utilities Available BB/HS Internet Available, Cable Connected, Electricity Connected, Fiber Optics, Public, Sewer Connected, Sprinkler Meter, Sprinkler Recycled, Street Lights, Underground Utilities, Water Connected
Amenities Available Basketball Court, Cable TV, Clubhouse, Elevator(s), Fence Restrictions, Fitness Center, Gated, Handicap Modified, Maintenance, Park, Pickleball Court(s), Playground, Pool, Recreation Facilities, Security, Shuffleboard Court, Spa/Hot Tub, Tennis Court(s), Trail(s)
Waterfront Description Pond
View Y/N 1
View Water
Roof Type Tile
Porch Rear Porch, Screened
Attached Garage true
Garage true
Private Pool No
Building
Lot Description In County, Oversized Lot, Sidewalk, Paved, Private
Entry Level One
Foundation Slab
Lot Size Range 1/4 to less than 1/2
Sewer Public Sewer
Water Public
Architectural Style Mediterranean
Structure Type Stucco
New Construction false
Construction Status Inspections
Others
Pets Allowed Number Limit, Size Limit, Yes
HOA Fee Include Guard - 24 Hour,Cable TV,Pool,Internet,Maintenance Grounds,Management,Recreational Facilities,Security
Senior Community Yes
Pet Size Large (61-100 Lbs.)
Ownership Fee Simple
Monthly Total Fees $370
Acceptable Financing Cash, Conventional, VA Loan
Membership Fee Required Required
Listing Terms Cash, Conventional, VA Loan
Num of Pet 3
Special Listing Condition None
Read Less
Want to know what your home might be worth? Contact us for a FREE valuation!

Our team is ready to help you sell your home for the highest possible price ASAP

© 2025 My Florida Regional MLS DBA Stellar MLS. All Rights Reserved.
Bought with ARISTA REALTY GROUP, LLC






