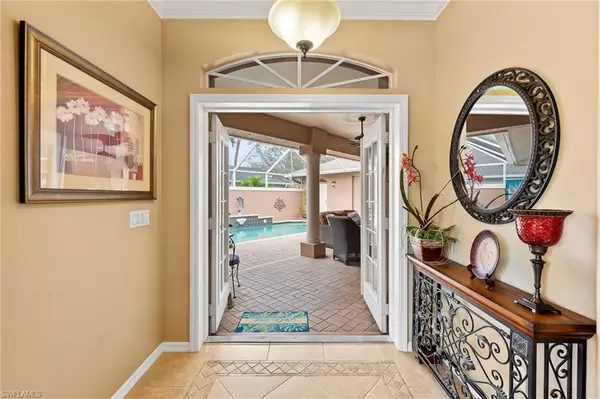$555,000
$569,995
2.6%For more information regarding the value of a property, please contact us for a free consultation.
5877 Elizabeth Ann WAY Fort Myers, FL 33912
3 Beds
3 Baths
2,079 SqFt
Key Details
Sold Price $555,000
Property Type Single Family Home
Sub Type Single Family Residence
Listing Status Sold
Purchase Type For Sale
Square Footage 2,079 sqft
Price per Sqft $266
Subdivision Laurel Oaks
MLS Listing ID 223092463
Sold Date 04/26/24
Bedrooms 3
Full Baths 3
HOA Y/N Yes
Originating Board Florida Gulf Coast
Year Built 2003
Annual Tax Amount $2,495
Tax Year 2023
Lot Size 6,751 Sqft
Acres 0.155
Property Description
Located in highly sought after location off Briarcliff Road in South Fort Myers this unique Courtyard Pool Home with Cabana in Laurel Oaks boasts a serene ambiance with a scenic lake view. Features an approx 27'x26' tranquil private, fully screened, solar heated pool/courtyard area. The free-flowing spacious kitchen/living/dining area design opens up to the courtyard. The private cabana features a large bedroom and full bath with courtyard access. This residence exudes a palpable pride of ownership, evident in its immaculate interiors, and thoughtful upgrades, reflecting a home cherished and meticulously maintained. New roof and new pool solar heating system (2021), new A/C system (2017). Laurel Oaks is a hidden gem with soaring oak trees and foliage. This small, gated community of 104 homes with low HOA fees features a clubhouse with exercise room, community pool, tennis court, basketball court and playground. Excellent location with quick access to shopping, restaurants, entertainment, beaches, schools and RSW airport. Don't delay, schedule your private showing and make this your new home.
Location
State FL
County Lee
Area Laurel Oaks
Zoning RPD
Rooms
Bedroom Description First Floor Bedroom
Dining Room Dining - Living
Kitchen Island
Interior
Interior Features French Doors, Laundry Tub, Smoke Detectors, Walk-In Closet(s)
Heating Central Electric
Flooring Carpet, Laminate, Tile
Equipment Auto Garage Door, Cooktop - Electric, Dishwasher, Disposal, Dryer, Microwave, Refrigerator, Self Cleaning Oven, Smoke Detector, Washer
Furnishings Unfurnished
Fireplace No
Appliance Electric Cooktop, Dishwasher, Disposal, Dryer, Microwave, Refrigerator, Self Cleaning Oven, Washer
Heat Source Central Electric
Exterior
Parking Features Driveway Paved, Attached
Garage Spaces 2.0
Pool Community, Below Ground, Concrete, Custom Upgrades, Equipment Stays, Solar Heat, Screen Enclosure
Community Features Clubhouse, Pool, Fitness Center, Tennis Court(s), Gated
Amenities Available Basketball Court, Billiard Room, Clubhouse, Pool, Fitness Center, Play Area, Tennis Court(s), Underground Utility
Waterfront Description Lake
View Y/N Yes
View Lake
Roof Type Shingle
Street Surface Paved
Total Parking Spaces 2
Garage Yes
Private Pool Yes
Building
Lot Description Regular
Story 1
Water Central
Architectural Style Single Family
Level or Stories 1
Structure Type Concrete Block,Stucco
New Construction No
Others
Pets Allowed Limits
Senior Community No
Pet Size 70
Tax ID 36-45-24-08-0000C.0260
Ownership Single Family
Security Features Smoke Detector(s),Gated Community
Num of Pet 2
Read Less
Want to know what your home might be worth? Contact us for a FREE valuation!

Our team is ready to help you sell your home for the highest possible price ASAP

Bought with MVP Realty Associates LLC






