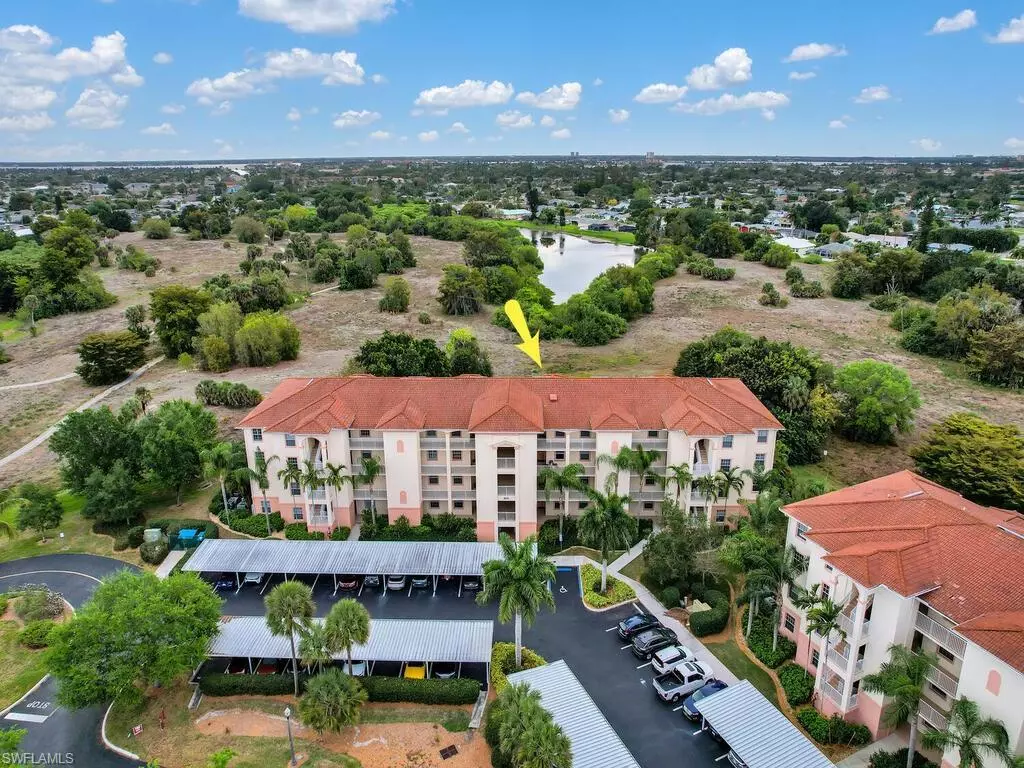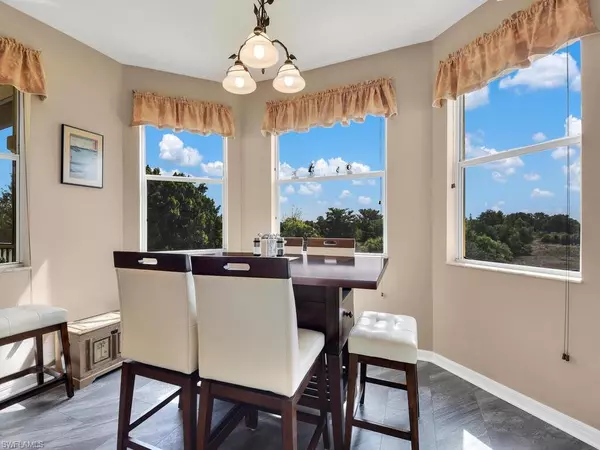$269,900
$269,900
For more information regarding the value of a property, please contact us for a free consultation.
4013 Palm Tree BLVD #305 Cape Coral, FL 33904
2 Beds
2 Baths
1,203 SqFt
Key Details
Sold Price $269,900
Property Type Condo
Sub Type Mid Rise (4-7)
Listing Status Sold
Purchase Type For Sale
Square Footage 1,203 sqft
Price per Sqft $224
Subdivision Banyan Trace
MLS Listing ID 222023358
Sold Date 05/03/22
Bedrooms 2
Full Baths 2
Condo Fees $850/qua
HOA Y/N No
Originating Board Florida Gulf Coast
Year Built 2004
Annual Tax Amount $1,786
Tax Year 2021
Property Description
IDEAL FOR SEASONAL SWFL LIVING! This third floor unit offers a fantastic layout w/ great room design, spacious kitchen, dining area w/ panoramic view, large master suite, den w/ custom sliding glass door, retractable screen door at front entry, and screened rear lanai overlooking a peaceful setting. The building has assigned covered parking and a community elevator servicing all floors. Situated in a gated community w/ a highly-desired S Cape Coral location and offering a community pool & spa, tennis courts, picnic area, and more! Easy access to both the Midpoint Bridge & the S Cape Coral Bridge leading to Fort Myers, just a short drive to the waterfront dining of Cape Harbour & Tarpon Point Marina, 5 miles from the nature trails & kayaking of Four Mile Cove Ecological Preserve, and only 11 minutes from Cape Coral Yacht & Racquet Club w/ tennis, racquetball, community boat ramp, fishing pier, pool, and community center.
Location
State FL
County Lee
Area Banyan Trace
Zoning R3-D
Rooms
Bedroom Description Split Bedrooms
Dining Room Breakfast Room, Eat-in Kitchen
Interior
Interior Features Smoke Detectors, Volume Ceiling, Walk-In Closet(s), Window Coverings
Heating Central Electric
Flooring Laminate
Equipment Dishwasher, Disposal, Dryer, Microwave, Range, Refrigerator/Freezer, Refrigerator/Icemaker, Self Cleaning Oven, Smoke Detector, Washer
Furnishings Furnished
Fireplace No
Window Features Window Coverings
Appliance Dishwasher, Disposal, Dryer, Microwave, Range, Refrigerator/Freezer, Refrigerator/Icemaker, Self Cleaning Oven, Washer
Heat Source Central Electric
Exterior
Exterior Feature Screened Balcony, Screened Lanai/Porch
Parking Features 1 Assigned, Covered, Detached Carport
Carport Spaces 1
Pool Community
Community Features Clubhouse, Pool, Fitness Center, Sidewalks, Street Lights, Tennis Court(s), Gated
Amenities Available Basketball Court, Barbecue, Bike And Jog Path, Bocce Court, Clubhouse, Pool, Community Room, Spa/Hot Tub, Fitness Center, Storage, Internet Access, Shuffleboard Court, Sidewalk, Streetlight, Tennis Court(s)
Waterfront Description None
View Y/N Yes
View Pond, Trees/Woods
Roof Type Slate
Street Surface Paved
Total Parking Spaces 1
Garage No
Private Pool No
Building
Lot Description See Remarks
Building Description Concrete Block,Stucco, DSL/Cable Available
Story 4
Water Assessment Paid
Architectural Style Mid Rise (4-7)
Level or Stories 4
Structure Type Concrete Block,Stucco
New Construction No
Others
Pets Allowed Limits
Senior Community No
Pet Size 20
Tax ID 12-45-23-C2-05105.0305
Ownership Condo
Security Features Smoke Detector(s),Gated Community
Num of Pet 1
Read Less
Want to know what your home might be worth? Contact us for a FREE valuation!

Our team is ready to help you sell your home for the highest possible price ASAP

Bought with RE/MAX Anchor of Marina Park







