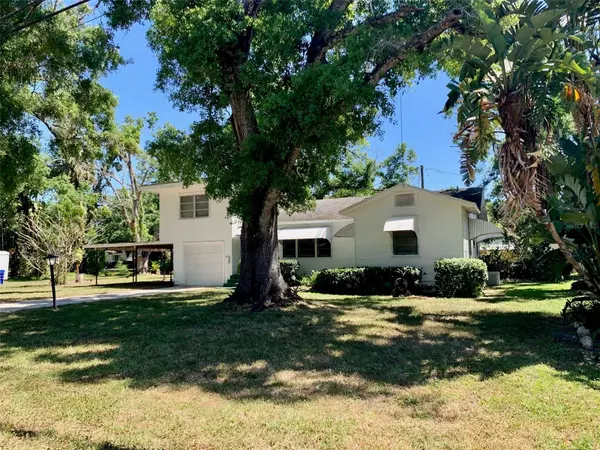$240,000
$265,000
9.4%For more information regarding the value of a property, please contact us for a free consultation.
2066 31ST AVE Vero Beach, FL 32960
3 Beds
2 Baths
1,651 SqFt
Key Details
Sold Price $240,000
Property Type Single Family Home
Sub Type Single Family Residence
Listing Status Sold
Purchase Type For Sale
Square Footage 1,651 sqft
Price per Sqft $145
Subdivision Sunset Park
MLS Listing ID O6191656
Sold Date 04/16/24
Bedrooms 3
Full Baths 2
Construction Status No Contingency
HOA Y/N No
Originating Board Stellar MLS
Year Built 1956
Annual Tax Amount $647
Lot Size 0.280 Acres
Acres 0.28
Property Description
Charming home in the heart of Vero Beach! No HOA!! 3-bedroom 2-bathroom split plan. In the entryway you're facing the hardwood staircase leading to the master bedroom/bathroom which is ready for your preference in flooring. Downstairs you'll find hardwood floors in the living room, dining room, hallway and 2 bedrooms. All antique vintage windows with awnings. The bathrooms are coral pink and turquoise tiles. Off the dining room you'll step down to the screened porch it’s like your own tropical paradise with plants, small pond and trees. 1 car garage and 2 car carports with over one quarter acre lot and large side yard. The location is unbeatable with parks, shopping, dinning and beaches just minutes away! A highly versatile property.
Location
State FL
County Indian River
Community Sunset Park
Zoning R-1
Interior
Interior Features Ceiling Fans(s), Crown Molding, Eat-in Kitchen, Living Room/Dining Room Combo, PrimaryBedroom Upstairs, Split Bedroom, Walk-In Closet(s)
Heating None
Cooling Wall/Window Unit(s)
Flooring Laminate, Wood
Furnishings Unfurnished
Fireplace false
Appliance Electric Water Heater, Microwave, Range
Laundry Electric Dryer Hookup, In Garage, Washer Hookup
Exterior
Exterior Feature Awning(s), Lighting, Private Mailbox
Garage Spaces 1.0
Utilities Available Electricity Connected, Water Connected
Roof Type Shingle
Attached Garage true
Garage true
Private Pool No
Building
Lot Description Corner Lot, Landscaped, Oversized Lot, Paved
Entry Level Two
Foundation Slab
Lot Size Range 1/4 to less than 1/2
Sewer Septic Tank
Water Public
Architectural Style Traditional
Structure Type Asbestos,Wood Frame
New Construction false
Construction Status No Contingency
Others
Senior Community No
Ownership Fee Simple
Acceptable Financing Cash, Conventional
Listing Terms Cash, Conventional
Special Listing Condition None
Read Less
Want to know what your home might be worth? Contact us for a FREE valuation!

Our team is ready to help you sell your home for the highest possible price ASAP

© 2024 My Florida Regional MLS DBA Stellar MLS. All Rights Reserved.
Bought with STELLAR NON-MEMBER OFFICE







