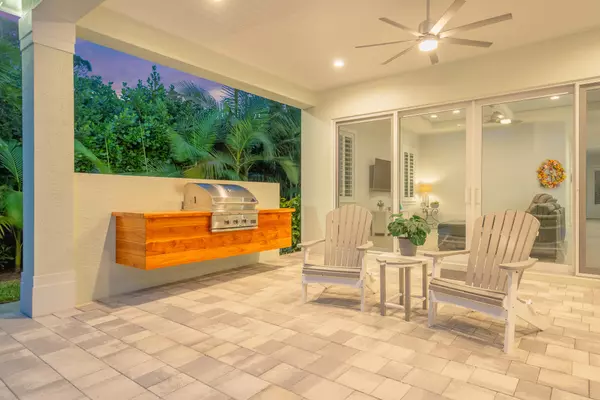Bought with RE/MAX of Stuart - Palm City
$1,100,000
$1,199,000
8.3%For more information regarding the value of a property, please contact us for a free consultation.
1345 NW Pine Ridge TRL Stuart, FL 34994
4 Beds
3 Baths
2,448 SqFt
Key Details
Sold Price $1,100,000
Property Type Single Family Home
Sub Type Single Family Detached
Listing Status Sold
Purchase Type For Sale
Square Footage 2,448 sqft
Price per Sqft $449
Subdivision North River Shores
MLS Listing ID RX-10961990
Sold Date 04/02/24
Style Traditional
Bedrooms 4
Full Baths 3
Construction Status Resale
HOA Fees $21/mo
HOA Y/N Yes
Year Built 2019
Annual Tax Amount $5,895
Tax Year 2023
Lot Size 0.382 Acres
Property Description
Indulge in opulent living within this meticulously landscaped 4-bed, 3-bath 2019-built home, gracefully situated in the sought-after neighborhood of North River Shores. Bask in the luxury of extended parking for your boat/RV, a secluded backyard hosting a pool, exotic palm trees, fire pit, and an Italian Teakwood outdoor kitchen. Precision meets style with features such as spray foam insulation, impact doors, double-insulated impact windows, and lofty 10-foot ceilings. Inside, a chef's kitchen awaits with a spacious island and quartz countertops, complemented by solid core 8-foot doors, coffered tongue and groove ceilings, and custom closets. The fully air-conditioned garage, boasting epoxy floors, seals the deal on this harmonious marriage of elegance and functionality.
Location
State FL
County Martin
Area 3 - Jensen Beach/Stuart - North Of Roosevelt Br
Zoning RES
Rooms
Other Rooms Family, Laundry-Inside
Master Bath Separate Shower, Dual Sinks, Separate Tub
Interior
Interior Features Split Bedroom, Walk-in Closet
Heating Central, Electric
Cooling Electric, Central
Flooring Tile
Furnishings Unfurnished
Exterior
Exterior Feature Built-in Grill, Covered Patio, Auto Sprinkler, Fence
Parking Features Garage - Attached, Driveway, 2+ Spaces
Garage Spaces 2.0
Pool Inground, Salt Chlorination
Utilities Available Well Water, Public Sewer, Public Water
Amenities Available Boating, Sidewalks
Waterfront Description None
Roof Type Metal
Exposure Southeast
Private Pool Yes
Building
Lot Description 1/4 to 1/2 Acre
Story 1.00
Foundation CBS
Construction Status Resale
Others
Pets Allowed Yes
Senior Community No Hopa
Restrictions None
Acceptable Financing Cash, VA, FHA, Conventional
Horse Property No
Membership Fee Required No
Listing Terms Cash, VA, FHA, Conventional
Financing Cash,VA,FHA,Conventional
Pets Allowed No Restrictions
Read Less
Want to know what your home might be worth? Contact us for a FREE valuation!

Our team is ready to help you sell your home for the highest possible price ASAP






