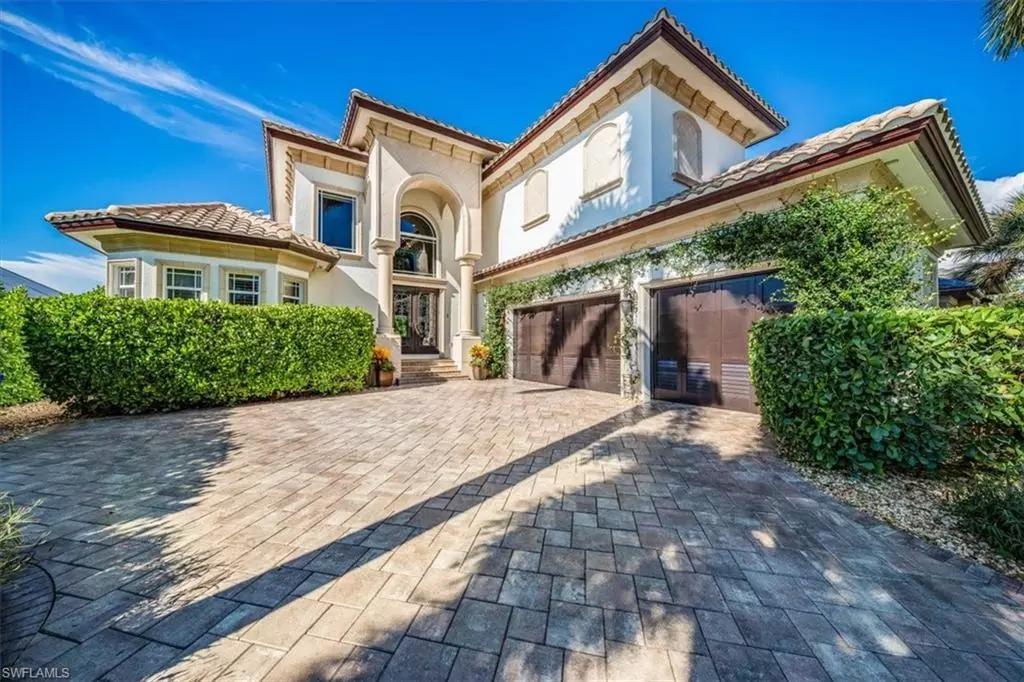$5,525,000
$6,499,000
15.0%For more information regarding the value of a property, please contact us for a free consultation.
1435 Osprey AVE Naples, FL 34102
4 Beds
4 Baths
3,967 SqFt
Key Details
Sold Price $5,525,000
Property Type Single Family Home
Sub Type 2 Story,Single Family Residence
Listing Status Sold
Purchase Type For Sale
Square Footage 3,967 sqft
Price per Sqft $1,392
Subdivision Golden Shores
MLS Listing ID 223066748
Sold Date 01/26/24
Bedrooms 4
Full Baths 3
Half Baths 1
HOA Y/N No
Originating Board Naples
Year Built 2008
Annual Tax Amount $9,448
Tax Year 2022
Lot Size 0.260 Acres
Acres 0.26
Property Description
H11714 - Priceless....especially for the LARGE boat owner! This stunning waterfront home offers direct gulf access (NO BRIDGES!) and can accommodate up to a 48' foot boat (including motors) on the custom lift installed in 2022 with a 30,000lb capacity. The Trex dock leads to an expansive pool deck with resort style pool & spa, an outdoor fireplace, and all season kitchen. With a fully remodeled kitchen & great room, custom bar, and an 8 person home theatre, it is the quintessential entertainment space. The main floor remodel included fresh neutral paint, designer light fixtures, Coretec flooring, a feature wall with gas fireplace and automated window coverings on the pocketing sliding doors. A CHEF'S KITCHEN with Quartz counters, dual islands and custom dining table is equipped with gourmet appliances including a Sub-Zero Refrigerator, GE Monogram induction cooktop and double wall ovens, built-in Miele coffee maker and a 250 bottle WINE CELLAR. The Main Floor OWNER'S SUITE is a sanctuary with an astounding spa bath, enormous closet and access to the pool deck. Upstairs, three additional bedrooms offer family and guests plenty of room for privacy and play.
Location
State FL
County Collier
Area Golden Shores
Rooms
Bedroom Description Master BR Ground,Split Bedrooms
Dining Room Breakfast Bar, Eat-in Kitchen
Kitchen Island
Interior
Interior Features Bar, Coffered Ceiling(s), Fireplace, Laundry Tub, Wired for Sound
Heating Central Electric, Zoned
Flooring Carpet, Tile, Wood
Fireplaces Type Outside
Equipment Auto Garage Door, Cooktop - Electric, Dishwasher, Double Oven, Dryer, Grill - Gas, Ice Maker - Stand Alone, Microwave, Pot Filler, Refrigerator/Freezer, Safe, Self Cleaning Oven, Wall Oven, Washer, Wine Cooler
Furnishings Unfurnished
Fireplace Yes
Appliance Electric Cooktop, Dishwasher, Double Oven, Dryer, Grill - Gas, Ice Maker - Stand Alone, Microwave, Pot Filler, Refrigerator/Freezer, Safe, Self Cleaning Oven, Wall Oven, Washer, Wine Cooler
Heat Source Central Electric, Zoned
Exterior
Exterior Feature Boat Dock Private, Dock Included, Built In Grill, Outdoor Kitchen, Outdoor Shower
Parking Features Attached
Garage Spaces 3.0
Pool Below Ground, Equipment Stays, Electric Heat
Waterfront Description Canal Front,Navigable
View Y/N Yes
View Canal
Roof Type Tile
Street Surface Paved
Porch Deck
Total Parking Spaces 3
Garage Yes
Private Pool Yes
Building
Lot Description Regular
Building Description Concrete Block,Stucco, DSL/Cable Available
Story 2
Water Central
Architectural Style Two Story, Single Family
Level or Stories 2
Structure Type Concrete Block,Stucco
New Construction No
Schools
Elementary Schools Lake Park Elementary School
Middle Schools Gulfview Middle School
High Schools Naples High School
Others
Pets Allowed Yes
Senior Community No
Tax ID 08481640007
Ownership Single Family
Read Less
Want to know what your home might be worth? Contact us for a FREE valuation!

Our team is ready to help you sell your home for the highest possible price ASAP

Bought with Premiere Plus Realty Company






