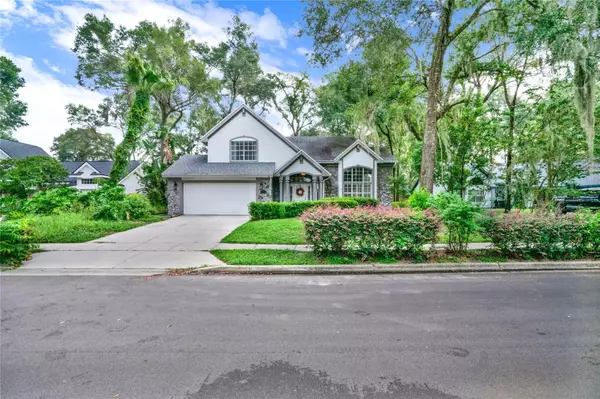$450,000
$465,990
3.4%For more information regarding the value of a property, please contact us for a free consultation.
1111 PEBBLE BEACH CT Apopka, FL 32712
3 Beds
3 Baths
2,413 SqFt
Key Details
Sold Price $450,000
Property Type Single Family Home
Sub Type Single Family Residence
Listing Status Sold
Purchase Type For Sale
Square Footage 2,413 sqft
Price per Sqft $186
Subdivision Errol Estates
MLS Listing ID O6146699
Sold Date 11/21/23
Bedrooms 3
Full Baths 2
Half Baths 1
Construction Status Appraisal,Financing
HOA Fees $20/ann
HOA Y/N Yes
Originating Board Stellar MLS
Year Built 1989
Annual Tax Amount $2,055
Lot Size 10,454 Sqft
Acres 0.24
Property Description
Welcome to your future oasis at 1111 Pebble Beach Ct., a charming home situated on nearly a quarter-acre of lush land in the highly sought-after Errol Estates community of Apopka. This three-bedroom, two-and-a-half-bathroom, two-car garage residence is a haven of comfort and style. As you step inside, the grandeur of high ceilings, sun-drenched interiors, and stunning hardwood flooring welcomes you. The open layout seamlessly connects the living room, dining room, and family room, all centered around a beautifully designed gourmet kitchen. Granite countertops, maple wood cabinetry, and stainless steel appliances make this kitchen a chef's dream, ideal for hosting gatherings with friends and family. Venture upstairs to discover a spacious loft, offering endless possibilities as an office, study space, or creative haven. On this level, you'll also find two charming guest bedrooms and a convenient guest bathroom. The primary bedroom is a retreat in itself, boasting soaring ceilings, a generous walk-in closet, and an ensuite bathroom designed for relaxation. Pamper yourself in the garden tub, unwind in the framed glass shower, and enjoy the convenience of a dual sink vanity. The entertainment extends to the enclosed back porch, leading to a vast backyard waiting for your personal touch. Imagine creating your own outdoor paradise, from tranquil gardens to a delightful play area. Roof was replaced in 2017. This home is perfectly located, with a wealth of shopping and dining options just a stone's throw away. But the true beauty of this location lies in its proximity to the expansive Lake Apopka and the coveted Wekiwa Springs State Park. This 7,000-acre State Park offers a plethora of outdoor adventures, with miles of trails for hiking, biking, and horseback riding, as well as opportunities for canoeing and kayaking. Immerse yourself in the natural wonders of the Wekiwa River and lush tropical hammocks, perfect for observing wildlife or cooling off on a hot summer day. Your new life awaits at 1111 Pebble Beach Ct., where every detail has been carefully considered to provide the ultimate living experience in Apopka's desirable Errol Estates. Don't miss your chance to call this stunning property home and schedule your private showing today!
Location
State FL
County Orange
Community Errol Estates
Zoning RES
Rooms
Other Rooms Attic, Bonus Room, Family Room, Formal Dining Room Separate, Formal Living Room Separate, Loft
Interior
Interior Features Cathedral Ceiling(s), Ceiling Fans(s), Crown Molding, Eat-in Kitchen, High Ceilings, Open Floorplan, Solid Surface Counters, Thermostat, Vaulted Ceiling(s), Walk-In Closet(s), Window Treatments
Heating Central, Electric
Cooling Central Air
Flooring Carpet, Ceramic Tile, Wood
Fireplaces Type Family Room, Wood Burning
Furnishings Unfurnished
Fireplace true
Appliance Built-In Oven, Cooktop, Dishwasher, Disposal, Electric Water Heater, Microwave, Refrigerator
Laundry Inside, Laundry Room
Exterior
Exterior Feature Irrigation System, Lighting, Private Mailbox, Rain Gutters, Sidewalk, Sliding Doors
Parking Features Driveway, Garage Door Opener, Ground Level
Garage Spaces 2.0
Fence Fenced
Community Features Deed Restrictions, Golf, Sidewalks
Utilities Available BB/HS Internet Available, Cable Available, Electricity Connected, Phone Available, Public, Sewer Connected, Sprinkler Meter, Street Lights, Water Connected
Roof Type Shingle
Porch Rear Porch, Screened
Attached Garage true
Garage true
Private Pool No
Building
Lot Description Cul-De-Sac, Paved
Entry Level Two
Foundation Slab
Lot Size Range 0 to less than 1/4
Sewer Public Sewer
Water Public
Architectural Style Contemporary
Structure Type Block,Stucco
New Construction false
Construction Status Appraisal,Financing
Schools
Elementary Schools Apopka Elem
Middle Schools Wolf Lake Middle
High Schools Apopka High
Others
Pets Allowed Yes
HOA Fee Include Management
Senior Community No
Ownership Fee Simple
Monthly Total Fees $20
Acceptable Financing Cash, Conventional, FHA, VA Loan
Membership Fee Required Required
Listing Terms Cash, Conventional, FHA, VA Loan
Special Listing Condition None
Read Less
Want to know what your home might be worth? Contact us for a FREE valuation!

Our team is ready to help you sell your home for the highest possible price ASAP

© 2025 My Florida Regional MLS DBA Stellar MLS. All Rights Reserved.
Bought with SUNDIAL REAL ESTATE LLC






