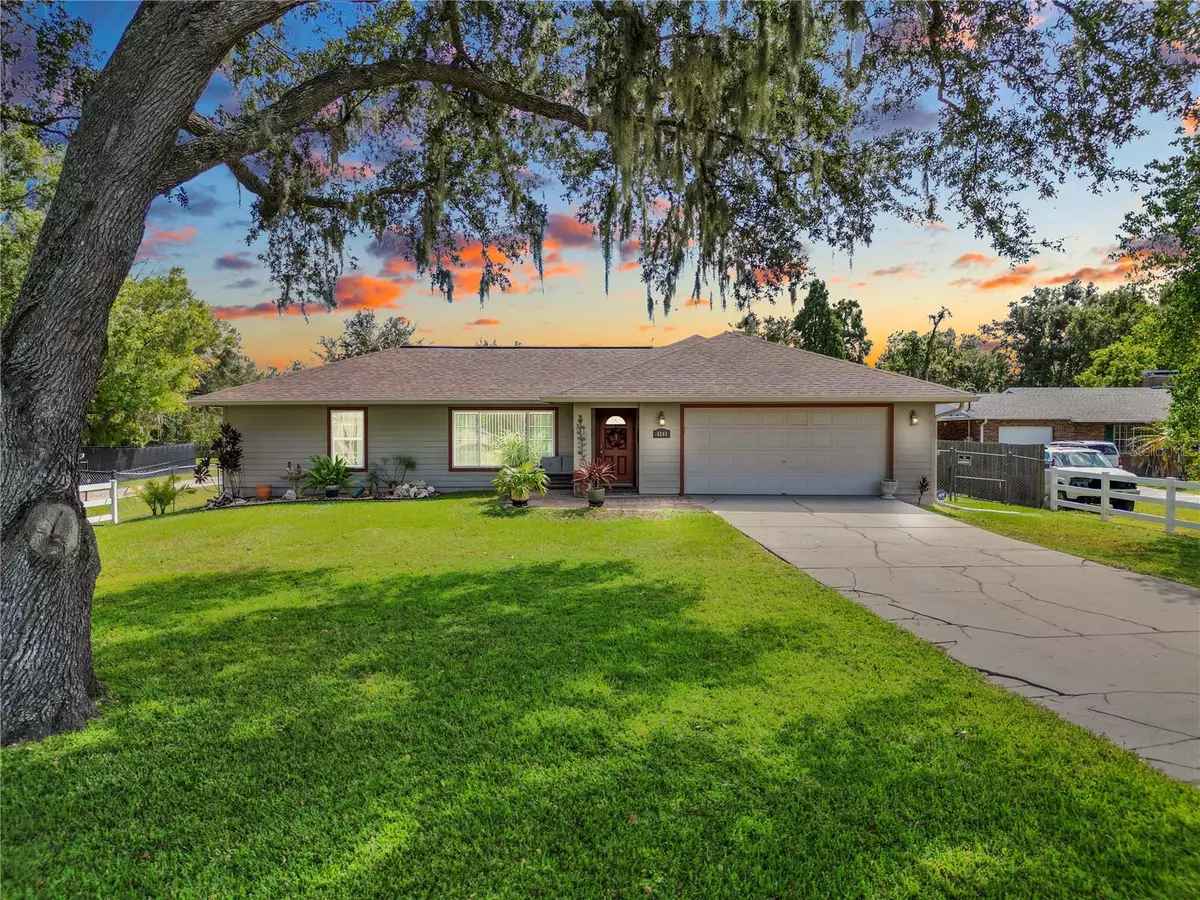$315,000
$305,000
3.3%For more information regarding the value of a property, please contact us for a free consultation.
4244 OLD GOVERNMENT RD Lakeland, FL 33811
3 Beds
2 Baths
1,360 SqFt
Key Details
Sold Price $315,000
Property Type Single Family Home
Sub Type Single Family Residence
Listing Status Sold
Purchase Type For Sale
Square Footage 1,360 sqft
Price per Sqft $231
MLS Listing ID L4940234
Sold Date 11/17/23
Bedrooms 3
Full Baths 2
Construction Status Financing
HOA Y/N No
Originating Board Stellar MLS
Year Built 2002
Annual Tax Amount $1,742
Lot Size 0.430 Acres
Acres 0.43
Lot Dimensions 84x225
Property Description
Welcome to your dream home in the heart of tranquility and modern comfort! The roof and drainfield were replaced in 2021! New AC installed in 2019! And all new windows and sliding glass door in 2018! This stunning 3-bedroom, 2-bathroom residence offers the perfect blend of contemporary design and serene natural surroundings. Situated on an expansive, nearly half-acre lot with a picturesque pond view, this split bedroom, open floor plan home is sure to capture your heart. As you step through the inviting entryway, you'll immediately notice the warm and elegant wood look vinyl flooring that flows seamlessly throughout the entire home, creating a sense of unity and style. The open layout design offers a spacious living area that effortlessly transitions into the dining space and the heart of every home, the kitchen. The kitchen features sleek stainless steel appliances, tile backsplash, and ample cabinet space, with a window overlooking your backyard. Whether you're cooking dinner or enjoying a quick breakfast, this kitchen is the ideal setting. The kitchen also overlooks the dining area, making it easy to stay connected with family and friends while you cook. The bedrooms are split for privacy, with the primary suite on one side of the home and the two additional bedrooms on the other. The impressively sized primary suite is a haven of relaxation, complete with a walk in closet and an en-suite bathroom that boasts a large vanity and stand up shower. The additional bedrooms both offer walk in closets and share the main bathroom that provides a tub/shower combo. One of the highlights of this property is the screened-in back patio, where you can unwind and enjoy the peaceful pond view, creating a perfect backdrop for outdoor living and entertaining. The large fenced backyard provides security and space for play, pets, and gardening. This home is perfect for those who appreciate the harmony of modern living, spaciousness, and the tranquility of nature. Located in a quiet neighborhood, you're just a short drive away from schools, parks, shopping, and dining. Don't miss the opportunity to make this exquisite property your forever home! Schedule your showing today and discover the perfect blend of contemporary living and natural beauty.
Location
State FL
County Polk
Zoning RE-1
Interior
Interior Features Ceiling Fans(s), Living Room/Dining Room Combo, Open Floorplan, Vaulted Ceiling(s)
Heating Central
Cooling Central Air
Flooring Tile, Vinyl
Fireplace false
Appliance Dishwasher, Microwave, Range, Refrigerator
Exterior
Exterior Feature Private Mailbox, Rain Gutters
Garage Spaces 2.0
Fence Chain Link, Fenced, Wood
Utilities Available BB/HS Internet Available, Cable Available, Electricity Available, Water Available
View Y/N 1
View Trees/Woods, Water
Roof Type Shingle
Porch Patio, Rear Porch, Screened
Attached Garage true
Garage true
Private Pool No
Building
Lot Description Paved
Story 1
Entry Level One
Foundation Slab
Lot Size Range 1/4 to less than 1/2
Sewer Septic Tank
Water Public
Structure Type Block,Stucco
New Construction false
Construction Status Financing
Schools
Elementary Schools R. Bruce Wagner Elem
Middle Schools Mulberry Middle
High Schools Mulberry High
Others
Senior Community No
Ownership Fee Simple
Acceptable Financing Cash, Conventional, FHA, USDA Loan, VA Loan
Listing Terms Cash, Conventional, FHA, USDA Loan, VA Loan
Special Listing Condition None
Read Less
Want to know what your home might be worth? Contact us for a FREE valuation!

Our team is ready to help you sell your home for the highest possible price ASAP

© 2025 My Florida Regional MLS DBA Stellar MLS. All Rights Reserved.
Bought with LPT REALTY






