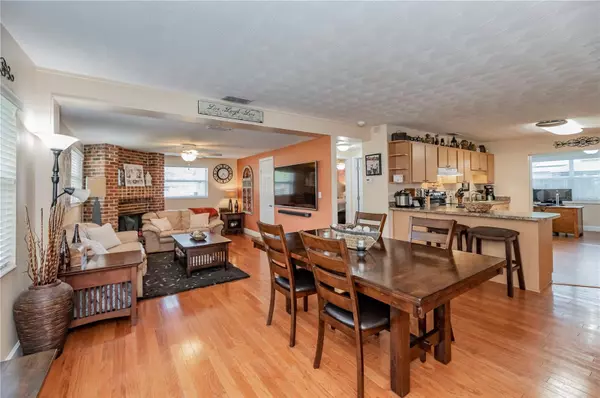$295,000
$289,900
1.8%For more information regarding the value of a property, please contact us for a free consultation.
1505 E CHERRY ST Plant City, FL 33563
2 Beds
2 Baths
1,313 SqFt
Key Details
Sold Price $295,000
Property Type Single Family Home
Sub Type Single Family Residence
Listing Status Sold
Purchase Type For Sale
Square Footage 1,313 sqft
Price per Sqft $224
Subdivision Gibson Terrace Resub
MLS Listing ID T3466121
Sold Date 10/13/23
Bedrooms 2
Full Baths 2
Construction Status Appraisal,Financing,Inspections
HOA Y/N No
Originating Board Stellar MLS
Year Built 1962
Annual Tax Amount $1,385
Lot Size 9,583 Sqft
Acres 0.22
Lot Dimensions 94x104
Property Description
Your next place to call home awaits in this cute and cozy 2-bedroom 2-bathroom home located in the heart of Plant City. This charming one-story house offers a generously sized lot with a driveway and carport for parking. A new roof was put on March of this year, and the air conditioner is only 5 years old. Upon walking inside, you notice the owners have lovingly maintained the home and updated it throughout their years of ownership. The open living area provides a comfortable space for relaxation and gatherings by the wood burning fireplace. An abundance of natural light coming through creates a cheerful and bright ambiance for all to enjoy. Hardwood floors cohesively flow through the living room and bedrooms while tile is located in the kitchen, bathrooms, laundry room, and back office. The kitchen is functional and efficient, providing plenty of cabinets for storage and counter space for food preparation. Enjoy dinner in your private dining area which is currently being used as a home office. The master bedroom is currently utilized as a child's room and has an en-suite bathroom. The guest bath offers a cast iron tub with shower, and both bathrooms were remodeled in 2020. The second bedroom has amble space for a large bed for guests or could be used as an office. The windows have been replaced in the home, and the water heater was replaced in 2010. The backyard is fully fenced and has a lovely concrete patio to enjoy the outdoors. There is easy side access to the yard which has plenty of room for you to park your boat, RV or build a pool. There is also a large storage shed for all your lawn care or additional storage needs. This property does not have an HOA or CDD. Located just minutes to I-4, HCC campus, several outdoor parks, and downtown Plant City. Your new home is waiting so schedule your appointment now!
Location
State FL
County Hillsborough
Community Gibson Terrace Resub
Zoning R-1
Interior
Interior Features Ceiling Fans(s)
Heating Central, Electric
Cooling Central Air
Flooring Tile, Wood
Fireplaces Type Living Room, Wood Burning
Fireplace true
Appliance Dishwasher, Microwave, Range, Refrigerator
Exterior
Exterior Feature Storage
Parking Features Covered
Fence Chain Link, Wood
Utilities Available Electricity Connected
Roof Type Shingle
Porch Patio
Garage false
Private Pool No
Building
Story 1
Entry Level One
Foundation Slab
Lot Size Range 0 to less than 1/4
Sewer Public Sewer
Water Public
Structure Type Block, Brick
New Construction false
Construction Status Appraisal,Financing,Inspections
Schools
Elementary Schools Jackson-Hb
Middle Schools Marshall-Hb
High Schools Plant City-Hb
Others
Senior Community No
Ownership Fee Simple
Acceptable Financing Cash, Conventional, FHA, VA Loan
Listing Terms Cash, Conventional, FHA, VA Loan
Special Listing Condition None
Read Less
Want to know what your home might be worth? Contact us for a FREE valuation!

Our team is ready to help you sell your home for the highest possible price ASAP

© 2025 My Florida Regional MLS DBA Stellar MLS. All Rights Reserved.
Bought with ALLISON JAMES ESTATES & HOMES






