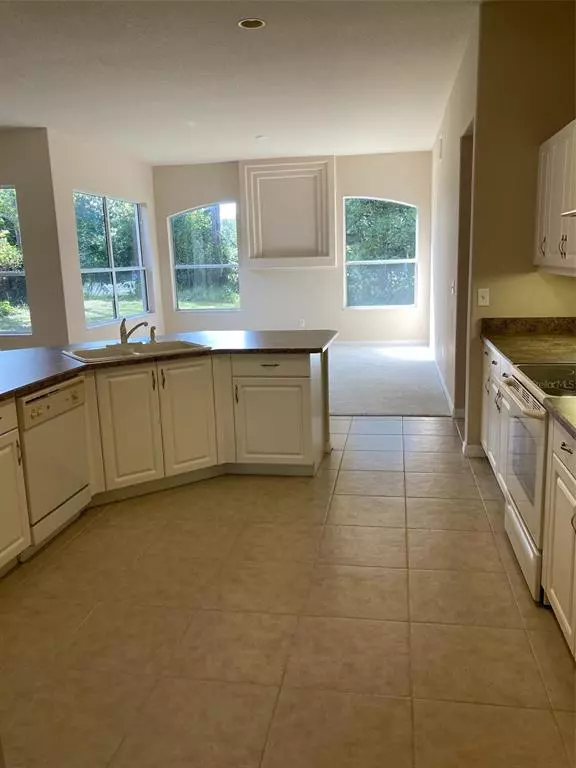$377,500
$389,999
3.2%For more information regarding the value of a property, please contact us for a free consultation.
92 WELLSTONE DR Palm Coast, FL 32164
4 Beds
2 Baths
2,435 SqFt
Key Details
Sold Price $377,500
Property Type Single Family Home
Sub Type Single Family Residence
Listing Status Sold
Purchase Type For Sale
Square Footage 2,435 sqft
Price per Sqft $155
Subdivision Wynnfield
MLS Listing ID FC287178
Sold Date 09/14/23
Bedrooms 4
Full Baths 2
Construction Status Financing,Inspections
HOA Y/N No
Originating Board Stellar MLS
Year Built 2006
Annual Tax Amount $5,484
Lot Size 0.330 Acres
Acres 0.33
Property Description
Like brand new ICI Westminister model home built in 2006, but never lived in. The previous owners decided not to retire in the U.S. and remained living over seas. This allows the new owners to put their own finishing touches on this home. This is a 4 bedroom, 2 bath, 2 car garage house located in the desirable Wynnfield subdivision of Pine Lakes. The exterior has been freshly painted and a new roof was installed in November 2022. Some of the unique features of this home include double vanities and a large tile shower and tub in the master bathroom. Also there is a double tray ceiling in the master bedroom. This house has a living room and a family room, a dinning room and an eat in kitchen within the 2400 plus living square footage. It also has a security system and a sprinkler system. Come and see this Dream Home!
Location
State FL
County Flagler
Community Wynnfield
Zoning SRF-2
Interior
Interior Features Cathedral Ceiling(s), Eat-in Kitchen, Master Bedroom Main Floor, Open Floorplan, Split Bedroom, Walk-In Closet(s)
Heating Heat Pump
Cooling Central Air
Flooring Carpet, Ceramic Tile
Fireplace false
Appliance Dishwasher, Disposal, Electric Water Heater, Range, Range Hood
Exterior
Exterior Feature Irrigation System, Private Mailbox, Sliding Doors, Sprinkler Metered
Garage Spaces 2.0
Utilities Available Cable Available, Electricity Connected, Public, Sprinkler Meter, Water Connected
Roof Type Shingle
Attached Garage true
Garage true
Private Pool No
Building
Entry Level One
Foundation Slab
Lot Size Range 1/4 to less than 1/2
Sewer Public Sewer
Water Public
Structure Type Block, Stucco
New Construction false
Construction Status Financing,Inspections
Others
Senior Community No
Ownership Fee Simple
Special Listing Condition None
Read Less
Want to know what your home might be worth? Contact us for a FREE valuation!

Our team is ready to help you sell your home for the highest possible price ASAP

© 2025 My Florida Regional MLS DBA Stellar MLS. All Rights Reserved.
Bought with EXIT REALTY FIRST CHOICE






