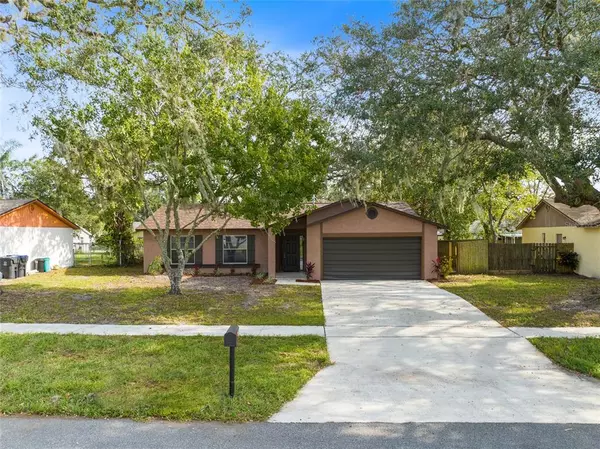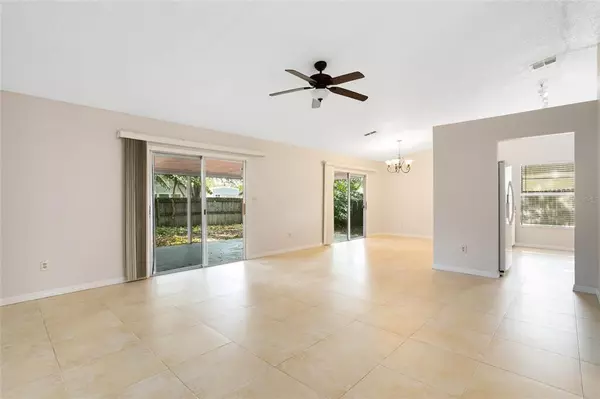$270,000
$274,000
1.5%For more information regarding the value of a property, please contact us for a free consultation.
1655 VALLEY FORGE DR Titusville, FL 32796
3 Beds
2 Baths
1,276 SqFt
Key Details
Sold Price $270,000
Property Type Single Family Home
Sub Type Single Family Residence
Listing Status Sold
Purchase Type For Sale
Square Footage 1,276 sqft
Price per Sqft $211
Subdivision American Village Pud Stage 02
MLS Listing ID O6073385
Sold Date 02/10/23
Bedrooms 3
Full Baths 2
HOA Y/N No
Originating Board Stellar MLS
Year Built 1984
Annual Tax Amount $2,685
Lot Size 7,405 Sqft
Acres 0.17
Property Description
Welcome home to 1655 Valley Forge Drive. This beautiful 3 bedroom, 2 bath home features a 2 car garage in the community of American Village and is extremely clean and MOVE IN READY. As you enter the home, you are greeted with an inviting, spacious floor plan including a separate dining room, large family room and generous sized and covered back porch, perfect for entertainment. Great natural light and inviting, the owner's suite boasts a walk-in closet and NEW LAMINATE FLOORING. Recent renovations include a NEW ROOF in 2022, NEW exterior and interior paint throughout, and new flooring. There is NO HOA in this established community so bring your toys, boats, and trucks. Only 10 minutes from the Beach and 15 mins to Kennedy Space Center. Watch the rocket launches right from your backyard! Close to major highways and shopping. Call today for a private showing!
Location
State FL
County Brevard
Community American Village Pud Stage 02
Zoning R1A/PUD
Interior
Interior Features Ceiling Fans(s), High Ceilings, Living Room/Dining Room Combo
Heating Central, Electric
Cooling Central Air
Flooring Ceramic Tile
Fireplace false
Appliance Dishwasher, Range, Range Hood, Refrigerator
Exterior
Exterior Feature Sidewalk, Sliding Doors
Garage Spaces 2.0
Fence Fenced, Wood
Utilities Available Cable Available, Electricity Available
Roof Type Shingle
Porch Porch
Attached Garage true
Garage true
Private Pool No
Building
Entry Level One
Foundation Slab
Lot Size Range 0 to less than 1/4
Sewer Public Sewer
Water Public
Structure Type Block, Stucco, Wood Frame
New Construction false
Others
Senior Community No
Ownership Fee Simple
Acceptable Financing Cash, Conventional, FHA, VA Loan
Listing Terms Cash, Conventional, FHA, VA Loan
Special Listing Condition None
Read Less
Want to know what your home might be worth? Contact us for a FREE valuation!

Our team is ready to help you sell your home for the highest possible price ASAP

© 2025 My Florida Regional MLS DBA Stellar MLS. All Rights Reserved.
Bought with STELLAR NON-MEMBER OFFICE






