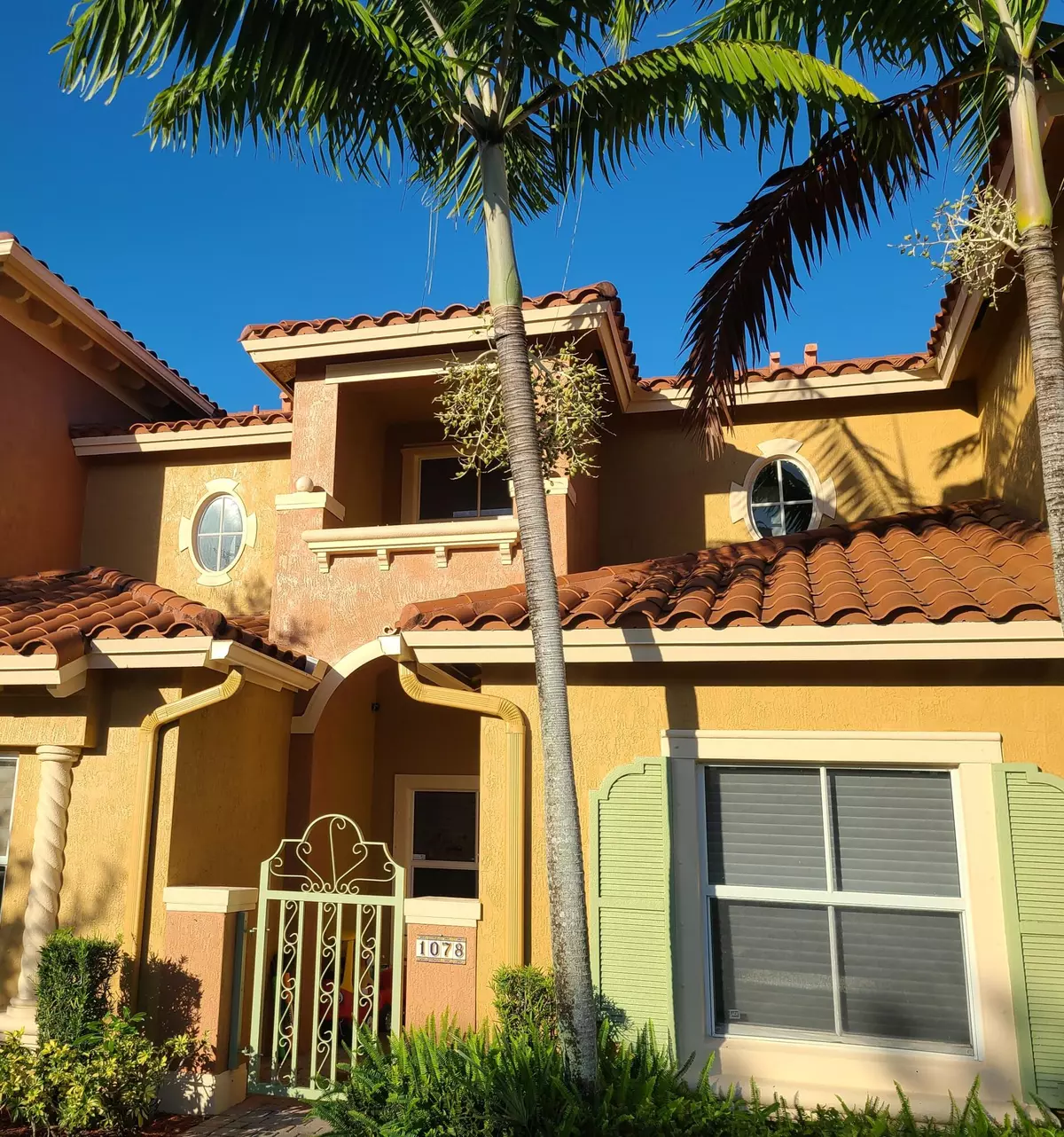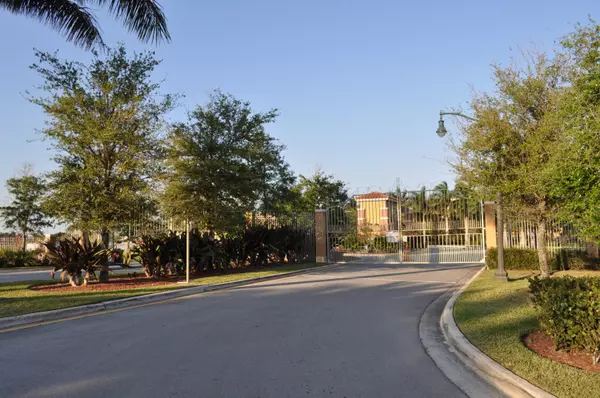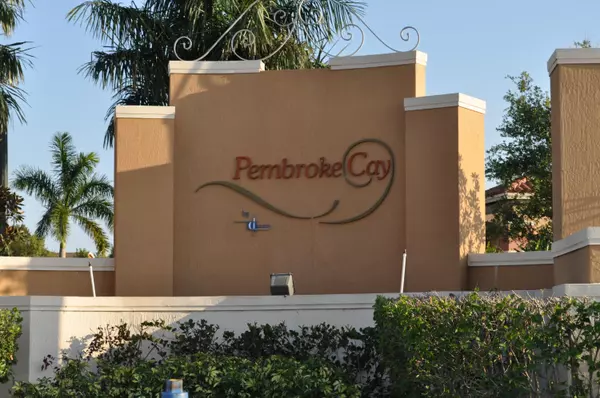Bought with Coldwell Banker Realty
$355,000
$360,000
1.4%For more information regarding the value of a property, please contact us for a free consultation.
1078 SW 144th AVE 806 Pembroke Pines, FL 33027
2 Beds
2.1 Baths
1,379 SqFt
Key Details
Sold Price $355,000
Property Type Condo
Sub Type Condo/Coop
Listing Status Sold
Purchase Type For Sale
Square Footage 1,379 sqft
Price per Sqft $257
Subdivision Pembroke Cay Condo
MLS Listing ID RX-10849151
Sold Date 02/06/23
Style Mediterranean
Bedrooms 2
Full Baths 2
Half Baths 1
Construction Status Resale
HOA Fees $383/mo
HOA Y/N Yes
Year Built 2007
Annual Tax Amount $6,466
Tax Year 2022
Property Description
Beautifully appointed Pembroke Pines 2/2.5 townhome in the highly desirable gated community of Pembroke Cay. This beautiful home has new carpet and paint and has been impeccably kept. It is move in ready! Enjoy the open floor plan concept with gorgeous private water views, and no rear neighbors. The bedrooms are spacious with large closets. The high ceilings and oversized windows allow the natural sunlight to flood the interior. The community offers a beautiful pool and playground area. The home is conveniently located right across from the Shops at Pembroke Gardens Mall (shopping and dining paradise...), and within minutes from major highways: I-75, 595, and Florida Turnpike. Just bring your toothbrush and move right in.The home has one designated parking spot and plen
Location
State FL
County Broward
Community Pembroke Cay
Area 3760
Zoning Condo
Rooms
Other Rooms Family, Laundry-Inside
Master Bath Mstr Bdrm - Upstairs
Interior
Interior Features Ctdrl/Vault Ceilings, Walk-in Closet
Heating No Heat
Cooling Central
Flooring Carpet, Tile
Furnishings Unfurnished
Exterior
Exterior Feature Auto Sprinkler
Parking Features Garage - Detached
Community Features Gated Community
Utilities Available Cable, Electric, Public Sewer, Public Water, Underground
Amenities Available Clubhouse, Playground, Pool
Waterfront Description Interior Canal
View Canal
Exposure North
Private Pool No
Building
Story 2.00
Foundation CBS
Unit Floor 1
Construction Status Resale
Others
Pets Allowed Yes
Senior Community No Hopa
Restrictions Lease OK w/Restrict,Other,Tenant Approval
Security Features Entry Card,Lobby
Acceptable Financing Cash, Conventional, VA
Horse Property No
Membership Fee Required No
Listing Terms Cash, Conventional, VA
Financing Cash,Conventional,VA
Pets Allowed Number Limit, Size Limit
Read Less
Want to know what your home might be worth? Contact us for a FREE valuation!

Our team is ready to help you sell your home for the highest possible price ASAP







