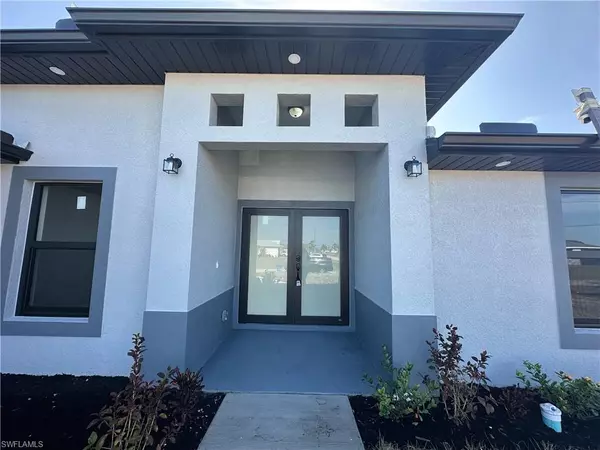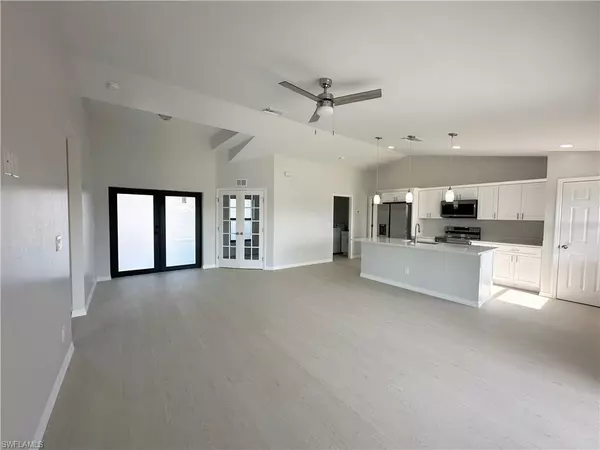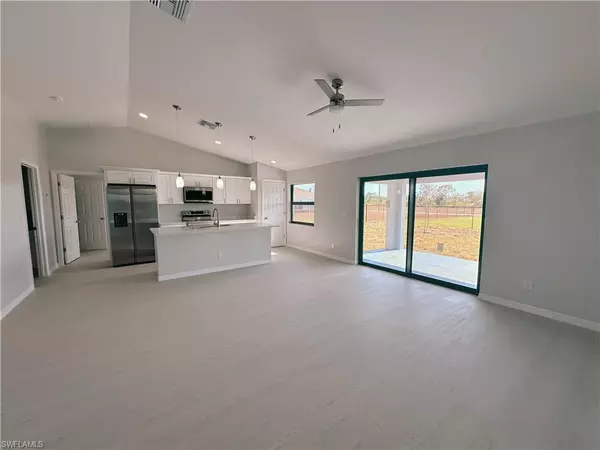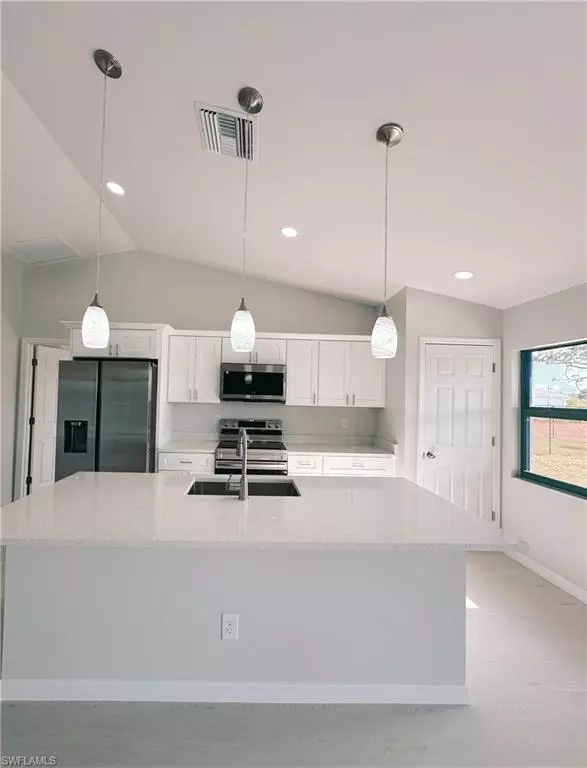1912 NW 27th TER Cape Coral, FL 33993
3 Beds
2 Baths
1,439 SqFt
UPDATED:
01/08/2025 02:20 AM
Key Details
Property Type Single Family Home
Sub Type Ranch,Single Family Residence
Listing Status Active
Purchase Type For Sale
Square Footage 1,439 sqft
Price per Sqft $246
Subdivision Cape Coral
MLS Listing ID 225002040
Bedrooms 3
Full Baths 2
HOA Y/N No
Originating Board Florida Gulf Coast
Year Built 2025
Annual Tax Amount $676
Tax Year 2023
Lot Size 10,018 Sqft
Acres 0.23
Property Description
Customizable Potential: Shelving for closets and pantry has been left for your personal design after closing, giving you the freedom to create storage solutions that perfectly fit your needs and reflect your style.
Enjoy the Florida sunshine with peace of mind, knowing that this home comes with impact windows and doors, offering protection and security during stormy weather. Additionally, the LED lighting surrounding the property illuminates the exterior, creating a welcoming ambiance day or night. Indulge in relaxation in the tiled showers with sleek glass doors, adding a touch of spa-like luxury to your daily routine. The vinyl floors throughout the home offer durability and easy maintenance, perfect for the Florida lifestyle. This home also comes with the added assurance of a builder's warranty through RWC, providing you with confidence and peace of mind for years to come. Whether you're enjoying the tranquility of your den or entertaining guests in the spacious living areas, every corner of this home exudes comfort and style. With its prime location in Northwest Cape Coral, you'll have convenient access to all the amenities and attractions that make Florida living truly special. Schedule your showing today and seize the opportunity to make this exquisite home yours before it's gone!
SISTER HOME (WITH POOL) Available for sale at 2206 NW 26th st.
Location
State FL
County Lee
Area Cape Coral
Zoning R1-D
Rooms
Dining Room Eat-in Kitchen, Other
Interior
Interior Features French Doors, Laundry Tub, Pantry, Smoke Detectors, Vaulted Ceiling(s), Walk-In Closet(s)
Heating Central Electric
Flooring Vinyl
Equipment Auto Garage Door, Dishwasher, Dryer, Microwave, Range, Refrigerator, Smoke Detector, Washer
Furnishings Unfurnished
Fireplace No
Appliance Dishwasher, Dryer, Microwave, Range, Refrigerator, Washer
Heat Source Central Electric
Exterior
Parking Features Attached
Garage Spaces 2.0
Amenities Available None
Waterfront Description None
View Y/N No
View Partial Buildings
Roof Type Shingle
Total Parking Spaces 2
Garage Yes
Private Pool No
Building
Lot Description Regular
Story 1
Sewer Septic Tank
Water Well
Architectural Style Ranch, Single Family
Level or Stories 1
Structure Type Concrete Block,Stucco
New Construction No
Others
Pets Allowed Yes
Senior Community No
Tax ID 28-43-23-C3-05127.0080
Ownership Single Family
Security Features Smoke Detector(s)







