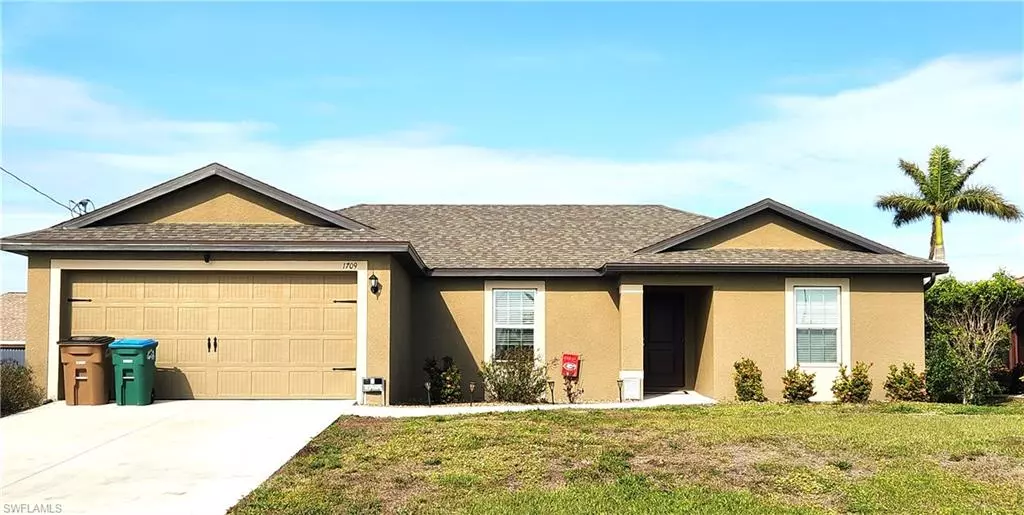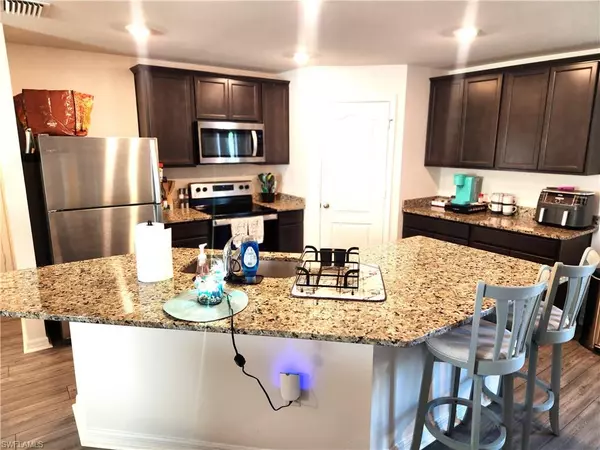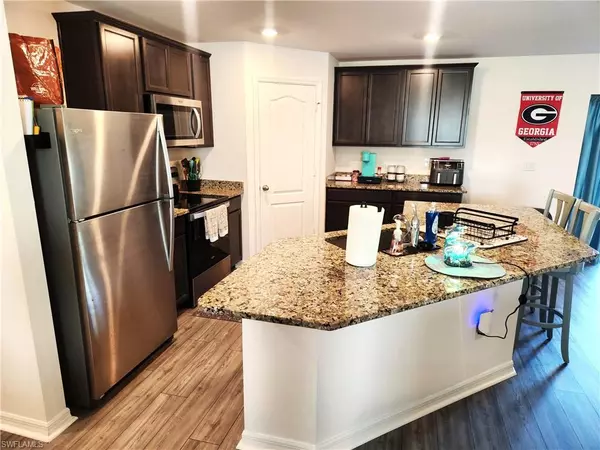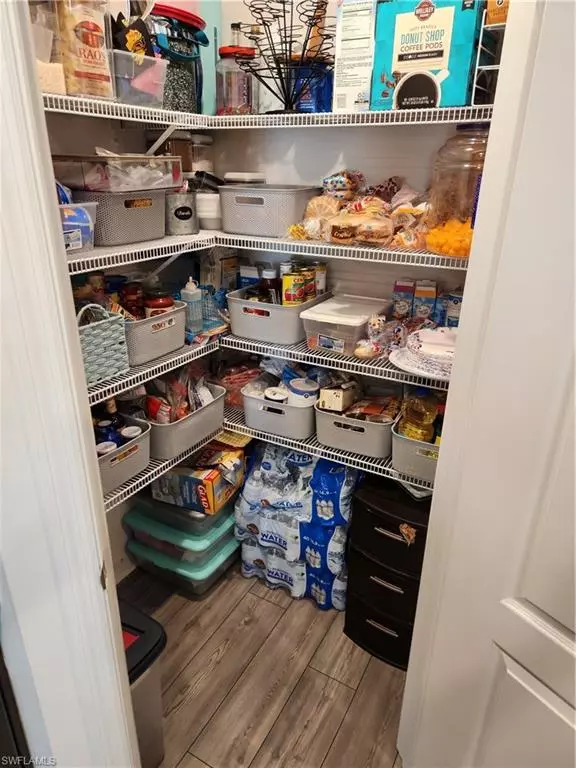1709 NW 9th ST Cape Coral, FL 33993
3 Beds
2 Baths
1,461 SqFt
UPDATED:
01/08/2025 01:05 AM
Key Details
Property Type Single Family Home
Sub Type Ranch,Single Family Residence
Listing Status Active
Purchase Type For Sale
Square Footage 1,461 sqft
Price per Sqft $236
Subdivision Cape Coral
MLS Listing ID 225002047
Bedrooms 3
Full Baths 2
HOA Y/N No
Originating Board Florida Gulf Coast
Year Built 2022
Annual Tax Amount $3,860
Tax Year 2023
Lot Size 10,018 Sqft
Acres 0.23
Property Description
Inside, you'll find a large living area perfect for relaxing or entertaining. The kitchen features a generously sized pantry, providing ample storage space for all your culinary needs. The master suite includes a private bathroom and plenty of closet space, while the two additional bedrooms are perfect for family, guests, or a home office.
Enjoy the convenience of a 2-car garage, which offers additional storage options. The home is situated in a fantastic location with easy access to nearby shops, restaurants, schools, and parks, making it ideal for anyone looking for both tranquility and convenience.
As an added bonus, the seller is relocating and is offering the option for the furniture to stay, making this move-in ready home an even better value. Whether you're a first-time homebuyer or looking for a great investment in a thriving area, this home is a must-see.
Don't miss out on this opportunity—schedule a showing today!
Location
State FL
County Lee
Area Cape Coral
Zoning RD-D
Rooms
Bedroom Description First Floor Bedroom,Master BR Ground,Split Bedrooms
Dining Room Dining - Living
Kitchen Island, Walk-In Pantry
Interior
Interior Features Pantry, Walk-In Closet(s)
Heating Central Electric
Flooring Carpet, Laminate
Equipment Dishwasher, Dryer, Freezer, Range, Refrigerator, Washer
Furnishings Partially
Fireplace No
Appliance Dishwasher, Dryer, Freezer, Range, Refrigerator, Washer
Heat Source Central Electric
Exterior
Parking Features Attached
Garage Spaces 2.0
Amenities Available None
Waterfront Description None
View Y/N Yes
Roof Type Shingle
Street Surface Paved
Total Parking Spaces 2
Garage Yes
Private Pool No
Building
Lot Description Regular
Story 1
Sewer Septic Tank
Water Well
Architectural Style Ranch, Single Family
Level or Stories 1
Structure Type Concrete Block,Stucco
New Construction No
Others
Pets Allowed Yes
Senior Community No
Tax ID 04-44-23-C3-03803.0580
Ownership Single Family







