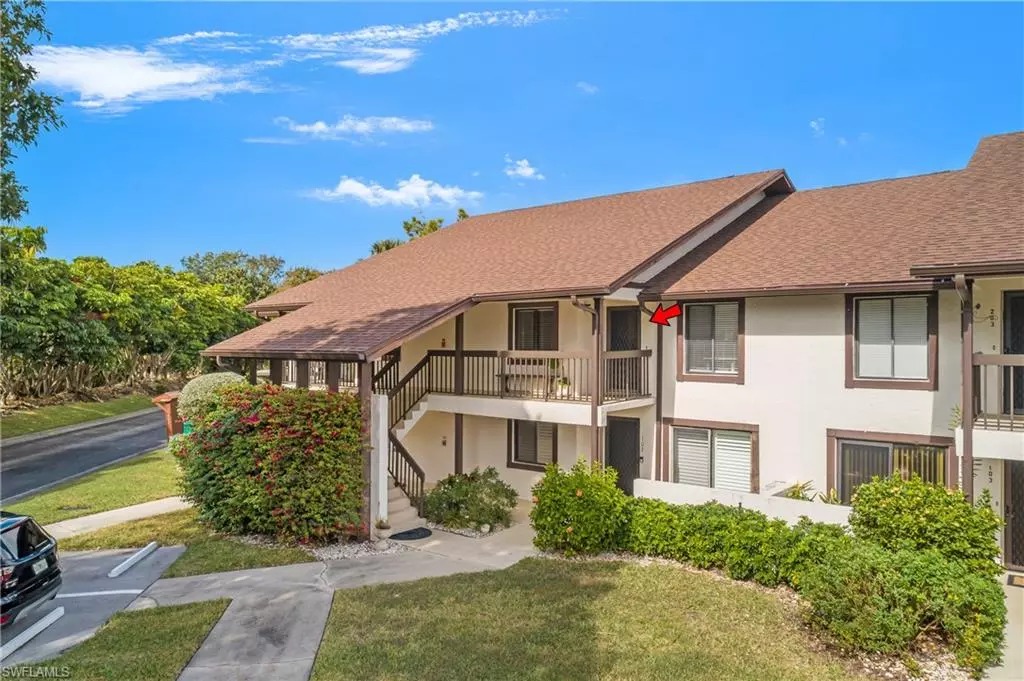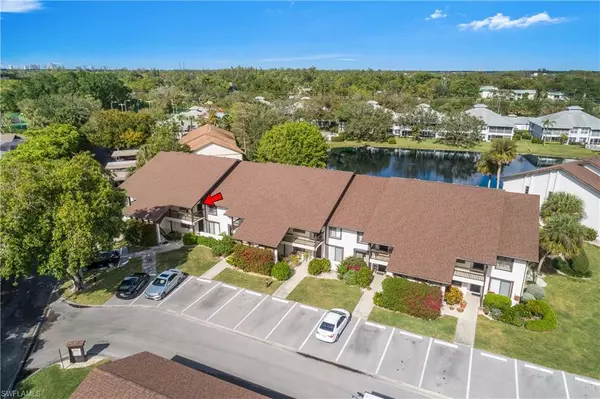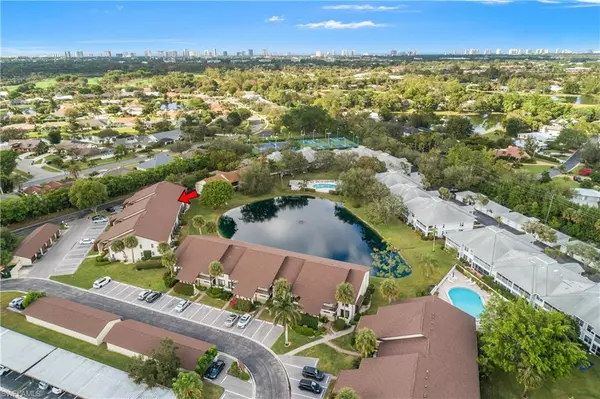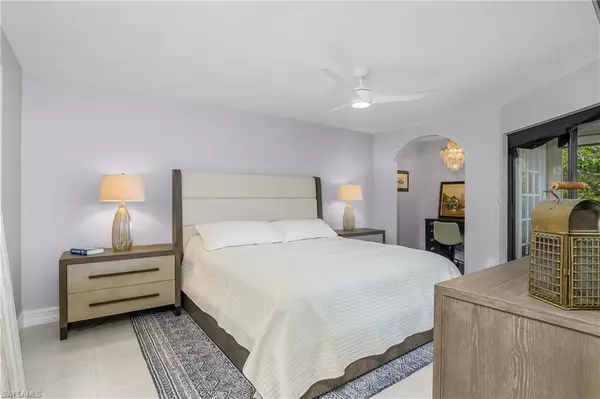800 Misty Pines CIR #H202 Naples, FL 34105
2 Beds
2 Baths
1,325 SqFt
UPDATED:
01/06/2025 07:05 PM
Key Details
Property Type Condo
Sub Type Low Rise (1-3)
Listing Status Active
Purchase Type For Sale
Square Footage 1,325 sqft
Price per Sqft $301
Subdivision Misty Pines
MLS Listing ID 224104469
Bedrooms 2
Full Baths 2
HOA Fees $1,760/qua
HOA Y/N No
Originating Board Florida Gulf Coast
Year Built 1984
Annual Tax Amount $1,315
Tax Year 2023
Property Description
With a spacious one-car garage (#14) and a private, tranquil setting, you'll love the breathtaking views from both the oversized lanai and kitchen window. Misty Pines is a charming, low-density neighborhood nestled within the highly desirable Pinewoods community, offering peace and privacy.
Conveniently located near shopping, dining, and entertainment, you'll have access to two refreshing pools, plus tennis and pickleball courts for active outdoor enjoyment. A perfect place to call home!
Location
State FL
County Collier
Area Pinewoods
Rooms
Dining Room Other
Interior
Interior Features Bar, Smoke Detectors, Walk-In Closet(s)
Heating Central Electric
Equipment Cooktop - Electric, Dishwasher, Disposal, Dryer, Microwave, Range, Refrigerator/Freezer, Smoke Detector, Washer, Wine Cooler
Furnishings Furnished
Fireplace No
Appliance Electric Cooktop, Dishwasher, Disposal, Dryer, Microwave, Range, Refrigerator/Freezer, Washer, Wine Cooler
Heat Source Central Electric
Exterior
Exterior Feature Open Porch/Lanai, Screened Balcony, Screened Lanai/Porch, Tennis Court(s)
Parking Features 1 Assigned, Circular Driveway, Guest, Detached
Garage Spaces 1.0
Pool Community, Below Ground, Concrete, Electric Heat
Community Features Clubhouse, Pool, Sidewalks, Tennis Court(s)
Amenities Available Barbecue, Cabana, Clubhouse, Pool, Pickleball, Sidewalk, Tennis Court(s), Underground Utility
Waterfront Description Lake
View Y/N Yes
View Pond
Roof Type Shingle
Street Surface Paved
Porch Patio
Total Parking Spaces 1
Garage Yes
Private Pool Yes
Building
Lot Description Across From Waterfront
Building Description Concrete Block,Poured Concrete,Stucco, DSL/Cable Available
Story 2
Water Assessment Paid
Architectural Style Low Rise (1-3)
Level or Stories 2
Structure Type Concrete Block,Poured Concrete,Stucco
New Construction No
Schools
Elementary Schools Osceola
Middle Schools Pine Ridge
High Schools Barron Collier
Others
Pets Allowed Limits
Senior Community No
Tax ID 60281280003
Ownership Condo
Security Features Smoke Detector(s)







