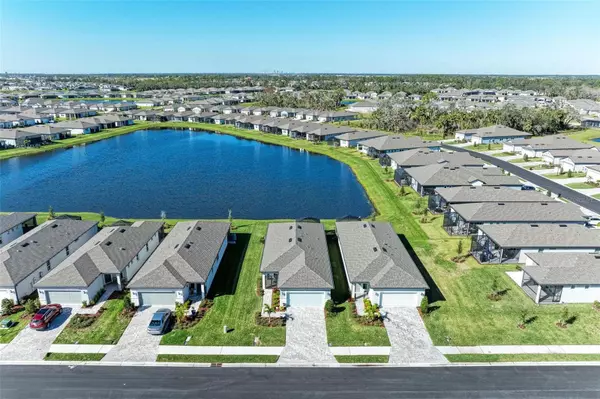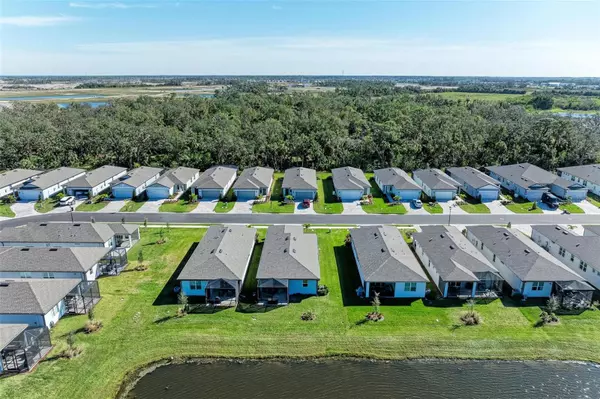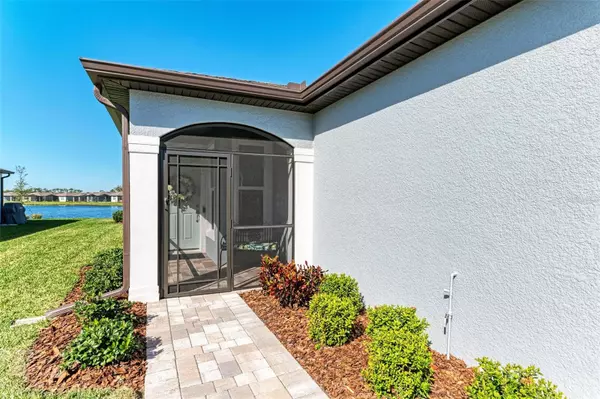9272 BALLASTER POINTE LOOP Parrish, FL 34219
2 Beds
2 Baths
1,471 SqFt
UPDATED:
01/05/2025 08:26 PM
Key Details
Property Type Single Family Home
Sub Type Single Family Residence
Listing Status Active
Purchase Type For Sale
Square Footage 1,471 sqft
Price per Sqft $329
Subdivision Del Webb At Bayview Ph Iii
MLS Listing ID A4634288
Bedrooms 2
Full Baths 2
HOA Fees $378/mo
HOA Y/N Yes
Originating Board Stellar MLS
Year Built 2023
Annual Tax Amount $1,226
Lot Size 6,098 Sqft
Acres 0.14
Property Description
Have you been searching for the perfect home in a remarkable Del Webb community? Look no further! This almost new, move-in ready home, boasting a highly desired lake view lot, is waiting just for you.
Situated in the heart of Del Webb Bayview, this residence is ideally located close to the amazing clubhouse, offering a unique blend of comfort, luxury, and the vibrant lifestyle you've been dreaming of. Experience the best of both worlds—tranquility at home and excitement just steps away.
Prime Location and Active Lifestyle;
Located just 30 minutes from the bustling cities of Sarasota, St. Petersburg, and Tampa, Del Webb Bayview is an active adult 55+ community designed with your lifestyle in mind. With signature resort-style amenities, you can stay active and engaged while forming lifelong friendships with your neighbors.
Elegant Design and Modern Features;
This stunning 2-bedroom, 2-bath home, complete with a den, offers a spacious, open floor plan that balances privacy, convenience, and versatility. Bathed in natural light, the interior features a designer kitchen and an extended covered lanai—perfect for entertaining or enjoying peaceful moments by the lake.
Modern Elegance Meets Functional Design;
The heart of the home, the kitchen, is crafted with a large island, stainless-steel appliances, a gas range, built-in oven and microwave, and a hood system. Both the kitchen and the baths are adorned with crisp light and bright cabinets and elegant quartz countertops, offering a sleek and modern aesthetic.
The Owner's Suite is a private retreat located at the rear of the home, providing serene views of the lanai and the tranquil lake beyond. It features a walk-in shower with dual sinks and a walk-in closet with custom built-ins. The wood-look vinyl flooring throughout the living areas and bedrooms is both beautiful and easy to maintain, adding to the home's appeal.
Additional Features;
This must-see home includes an insulated garage door and ceiling, crown molding throughout the home, plantation shutters, ceiling fans, shiplap in the primary bedroom and a security light package, an Ecobee programmable doorbell and thermostat, a screened front entry, custom window treatments, and so much more.
Come and experience a new level of retirement living at Del Webb Bayview. See all that this extraordinary community has for the active 55 plus lifestyle. Your dream home, with breathtaking lake views, awaits!
Location
State FL
County Manatee
Community Del Webb At Bayview Ph Iii
Zoning PD-R
Interior
Interior Features Crown Molding, Eat-in Kitchen, In Wall Pest System, Living Room/Dining Room Combo, Open Floorplan, Solid Surface Counters, Thermostat, Walk-In Closet(s), Window Treatments
Heating Central
Cooling Central Air
Flooring Tile
Fireplace false
Appliance Dishwasher, Disposal, Gas Water Heater, Microwave, Refrigerator, Tankless Water Heater, Water Filtration System
Laundry Electric Dryer Hookup, Gas Dryer Hookup, Laundry Room
Exterior
Exterior Feature Hurricane Shutters, Irrigation System, Sliding Doors
Garage Spaces 2.0
Community Features Clubhouse, Community Mailbox, Deed Restrictions, Fitness Center, Gated Community - Guard, Golf Carts OK, Irrigation-Reclaimed Water, Restaurant, Tennis Courts
Utilities Available Cable Connected, Electricity Connected, Natural Gas Connected, Public, Sewer Connected, Sprinkler Recycled, Underground Utilities, Water Connected
Amenities Available Clubhouse, Fence Restrictions, Fitness Center, Gated, Pickleball Court(s)
View Y/N Yes
Roof Type Shingle
Attached Garage true
Garage true
Private Pool No
Building
Entry Level One
Foundation Slab
Lot Size Range 0 to less than 1/4
Sewer Public Sewer
Water Public
Structure Type Block,Stucco
New Construction false
Others
Pets Allowed Yes
HOA Fee Include Guard - 24 Hour,Pool,Maintenance Grounds,Recreational Facilities
Senior Community Yes
Ownership Fee Simple
Monthly Total Fees $378
Acceptable Financing Cash, Conventional
Membership Fee Required Required
Listing Terms Cash, Conventional
Special Listing Condition None







