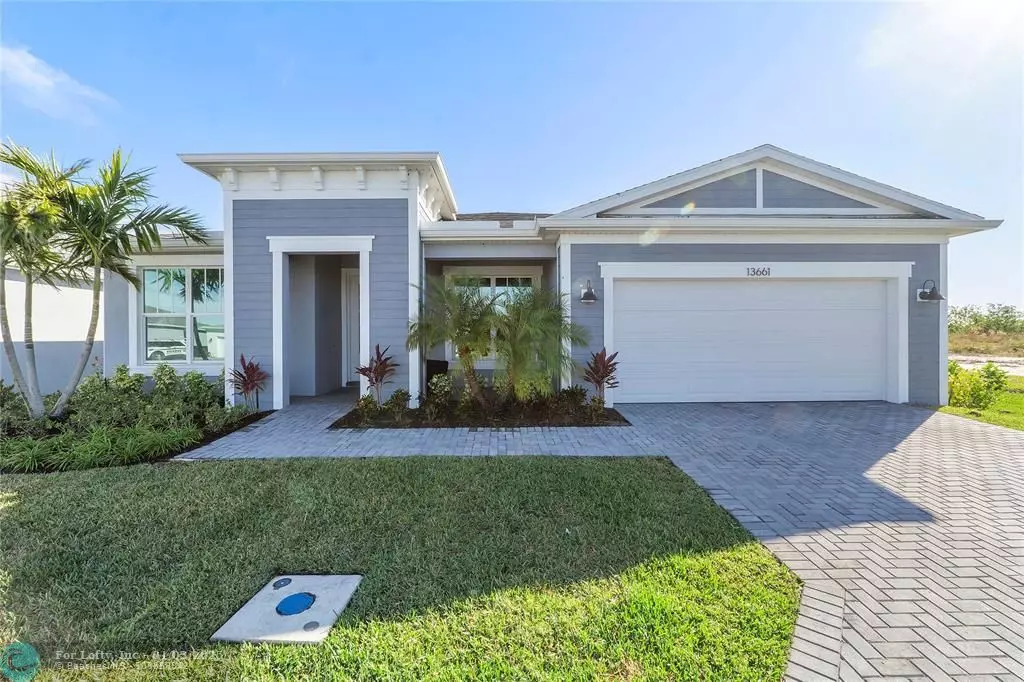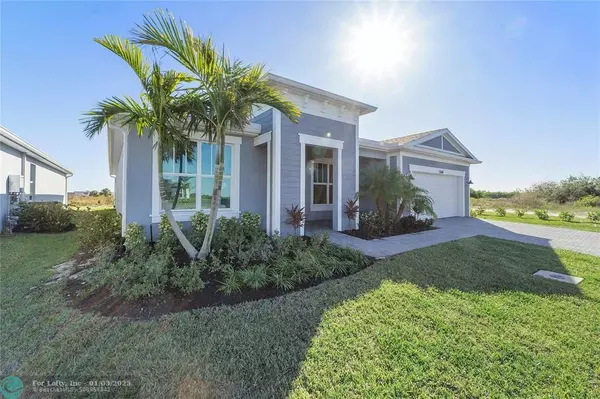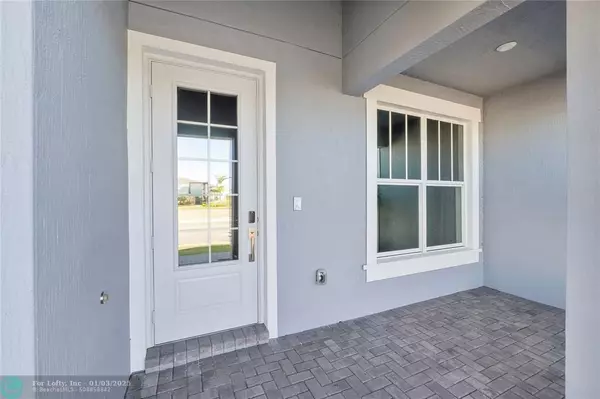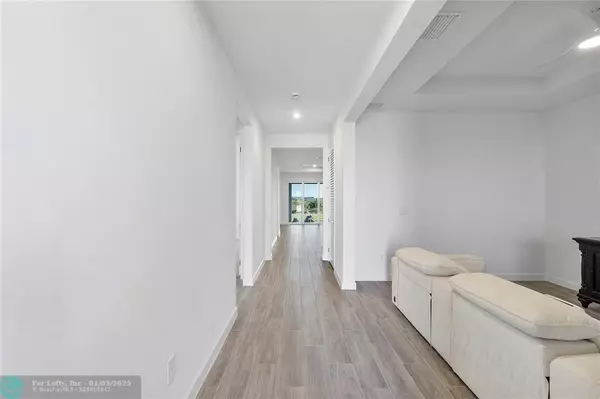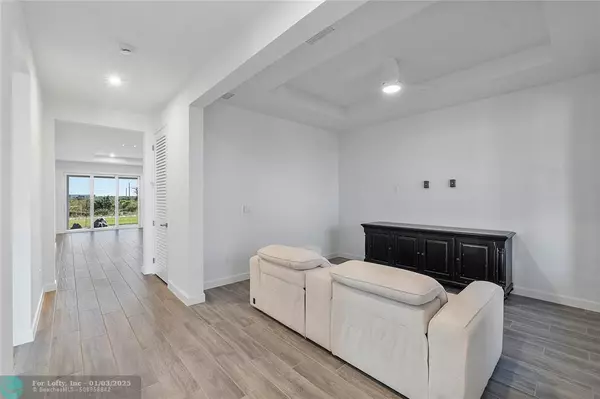13661 SW Bally Dr Port St Lucie, FL 34987
3 Beds
2 Baths
2,300 SqFt
UPDATED:
01/04/2025 01:15 AM
Key Details
Property Type Single Family Home
Sub Type Single
Listing Status Active
Purchase Type For Sale
Square Footage 2,300 sqft
Price per Sqft $256
Subdivision Southern Grove Prcl 28 Re
MLS Listing ID F10478602
Style No Pool/No Water
Bedrooms 3
Full Baths 2
Construction Status Resale
HOA Fees $468/mo
HOA Y/N Yes
Year Built 2024
Annual Tax Amount $1,676
Tax Year 2023
Lot Size 7,370 Sqft
Property Description
Location
State FL
County St. Lucie County
Community Kenley At Tradition
Area St Lucie County 7300; 7400; 7800
Rooms
Bedroom Description At Least 1 Bedroom Ground Level,Entry Level,Master Bedroom Ground Level
Other Rooms Den/Library/Office, Utility Room/Laundry
Dining Room Dining/Living Room, Kitchen Dining
Interior
Interior Features First Floor Entry, Bar, Closet Cabinetry, Kitchen Island, Pantry, Split Bedroom, Walk-In Closets
Heating Central Heat, Electric Heat
Cooling Ceiling Fans, Central Cooling, Electric Cooling
Flooring Carpeted Floors, Tile Floors, Vinyl Floors
Equipment Automatic Garage Door Opener, Dishwasher, Disposal, Dryer, Electric Water Heater, Icemaker, Microwave, Natural Gas, Refrigerator, Wall Oven, Washer, Water Softener/Filter Owned
Furnishings Furniture Negotiable
Exterior
Exterior Feature Exterior Lights, High Impact Doors, Open Porch, Room For Pool
Parking Features Attached
Garage Spaces 2.0
Community Features Gated Community
Water Access N
View Preserve
Roof Type Comp Shingle Roof
Private Pool No
Building
Lot Description Less Than 1/4 Acre Lot
Foundation Cbs Construction, Composition Shingle
Sewer Municipal Sewer
Water Municipal Water
Construction Status Resale
Others
Pets Allowed Yes
HOA Fee Include 468
Senior Community No HOPA
Restrictions Other Restrictions
Acceptable Financing Cash, Conventional, FHA, VA
Membership Fee Required No
Listing Terms Cash, Conventional, FHA, VA
Special Listing Condition As Is
Pets Allowed No Restrictions



