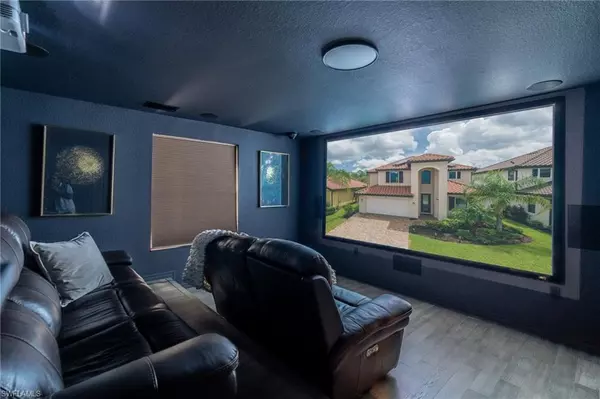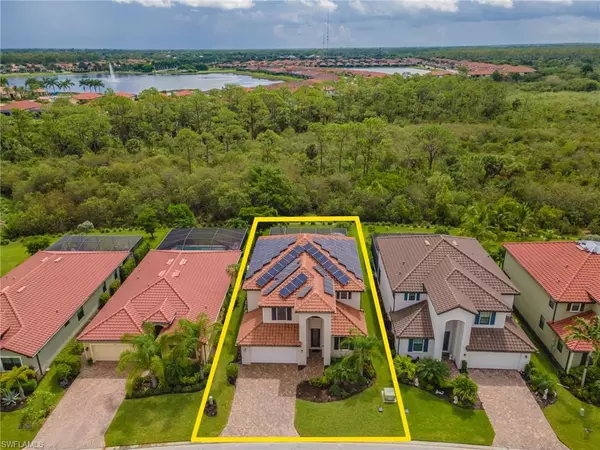1588 Vizcaya LN Naples, FL 34113
5 Beds
3 Baths
3,234 SqFt
UPDATED:
01/05/2025 07:07 PM
Key Details
Property Type Single Family Home
Sub Type 2 Story,Single Family Residence
Listing Status Active
Purchase Type For Sale
Square Footage 3,234 sqft
Price per Sqft $618
Subdivision Artesia
MLS Listing ID 225000001
Bedrooms 5
Full Baths 3
HOA Y/N No
Originating Board Florida Gulf Coast
Year Built 2019
Annual Tax Amount $4,987
Tax Year 2023
Lot Size 8,276 Sqft
Acres 0.19
Property Description
Location
State FL
County Collier
Area Artesia
Rooms
Bedroom Description First Floor Bedroom
Dining Room Eat-in Kitchen, Formal
Kitchen Island, Pantry
Interior
Interior Features Built-In Cabinets, Pantry, Smoke Detectors, Wired for Sound, Walk-In Closet(s), Window Coverings
Heating Central Electric
Flooring Tile, Wood
Equipment Auto Garage Door, Cooktop - Electric, Dishwasher, Disposal, Dryer, Freezer, Microwave, Other, Pot Filler, Range, Refrigerator, Refrigerator/Freezer, Refrigerator/Icemaker, Reverse Osmosis, Smoke Detector, Solar Panels, Wall Oven, Washer, Washer/Dryer Hookup
Furnishings Negotiable
Fireplace No
Window Features Window Coverings
Appliance Electric Cooktop, Dishwasher, Disposal, Dryer, Freezer, Microwave, Other, Pot Filler, Range, Refrigerator, Refrigerator/Freezer, Refrigerator/Icemaker, Reverse Osmosis, Wall Oven, Washer
Heat Source Central Electric
Exterior
Parking Features Driveway Paved, Electric Vehicle Charging Station(s), Attached
Garage Spaces 3.0
Pool Community, Below Ground, Equipment Stays, Electric Heat, Salt Water, Screen Enclosure
Community Features Clubhouse, Pool, Dog Park, Fitness Center, Putting Green, Sidewalks, Street Lights, Gated
Amenities Available Bike And Jog Path, Clubhouse, Pool, Community Room, Dog Park, Fitness Center, Library, Pickleball, Putting Green, Sidewalk, Streetlight, Theater, Underground Utility
Waterfront Description None
View Y/N Yes
View Preserve
Roof Type Tile
Street Surface Paved
Porch Patio
Total Parking Spaces 3
Garage Yes
Private Pool Yes
Building
Building Description Concrete Block,Wood Frame,Stucco, DSL/Cable Available
Story 2
Water Central, Reverse Osmosis - Partial House
Architectural Style Two Story, Single Family
Level or Stories 2
Structure Type Concrete Block,Wood Frame,Stucco
New Construction No
Others
Pets Allowed With Approval
Senior Community No
Tax ID 22435303062
Ownership Single Family
Security Features Smoke Detector(s),Gated Community







