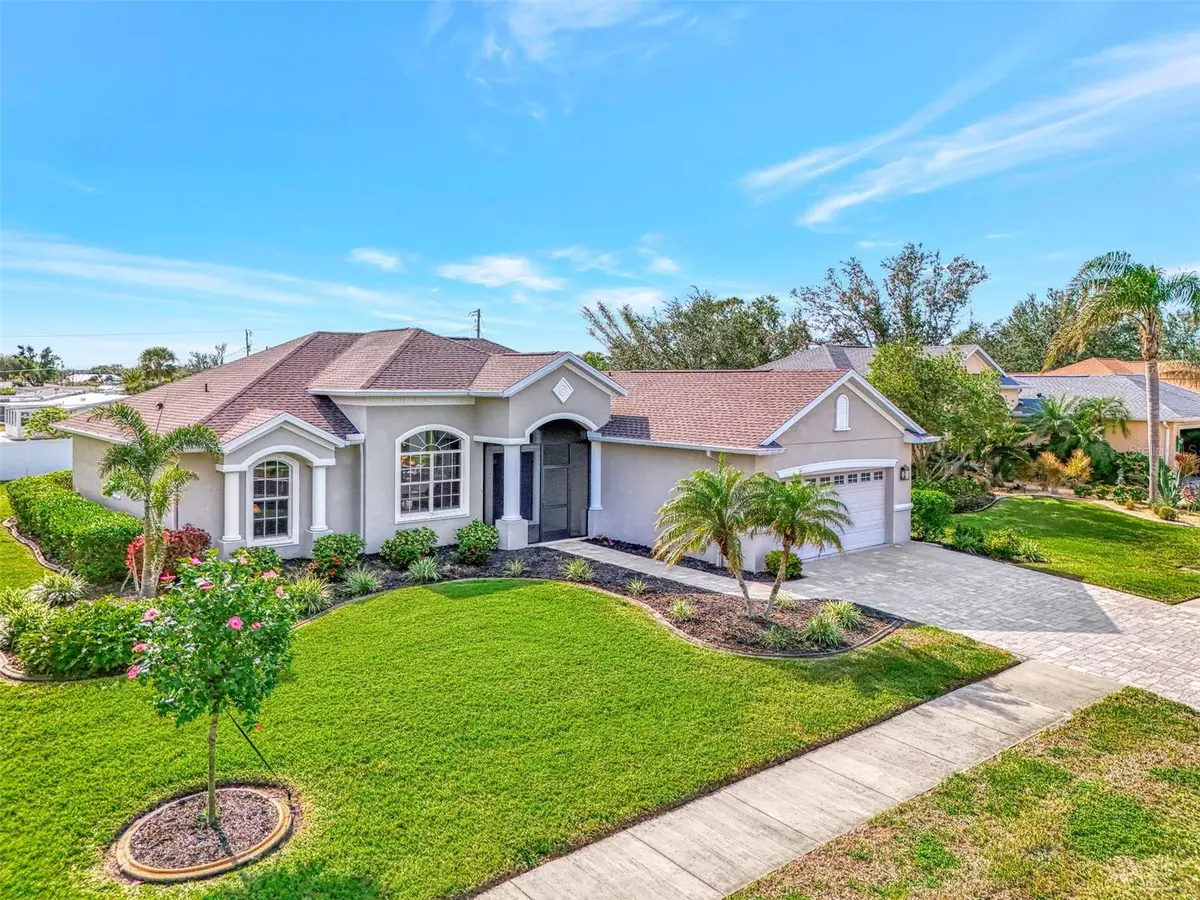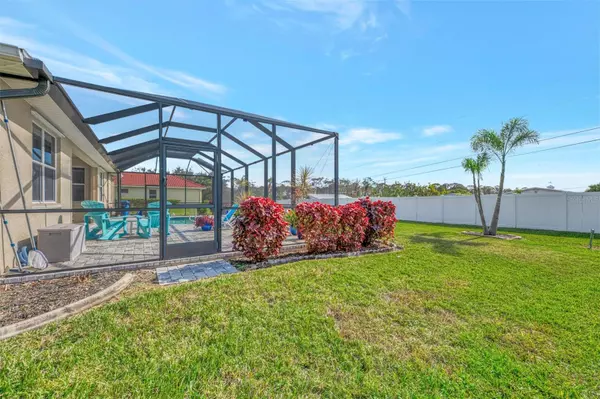186 CLEAR LAKE DR Englewood, FL 34223
3 Beds
2 Baths
2,020 SqFt
UPDATED:
01/06/2025 10:56 PM
Key Details
Property Type Single Family Home
Sub Type Single Family Residence
Listing Status Active
Purchase Type For Sale
Square Footage 2,020 sqft
Price per Sqft $272
Subdivision Stillwater
MLS Listing ID D6139759
Bedrooms 3
Full Baths 2
HOA Fees $2,072/ann
HOA Y/N Yes
Originating Board Stellar MLS
Year Built 2005
Annual Tax Amount $5,303
Lot Size 0.340 Acres
Acres 0.34
Property Description
Step inside to discover a light and open floor plan with soaring high ceilings and abundant natural light. The sliders seamlessly open onto an expansive lanai, creating the perfect indoor-outdoor flow. The lanai is a true highlight, featuring a heated saltwater pool, a newer screen enclosure, and pavers, ideal for enjoying the Florida sunshine in comfort and style.
The home offers a thoughtfully designed split floor plan with 3 spacious bedrooms and 2 baths. The primary suite provides a tranquil retreat, complete with sliders to the lanai and an ensuite bath featuring a garden tub, separate shower, and dual sinks. On the opposite side of the home, you'll find two additional bedrooms and a guest bathroom, creating a private and comfortable space perfect for hosting friends and family.
This home boasts many additional features, including a new roof replaced in 2022, a water heater installed in 2023, and hurricane shutters, including a Screen Smart Hurricane Shutter on the back lanai for added peace of mind. The 2-car garage is outfitted with epoxy flooring and built-in upper cabinetry, offering excellent storage and organization options. The driveway features stone pavers, enhancing the home's curb appeal, and the beautifully landscaped yard is equipped with an irrigation system, ensuring easy maintenance.
Located in the heart of Englewood, Stillwater offers an unbeatable location near all the essentials while maintaining a peaceful, gated setting. Ideally situated near Englewood Hospital, the YMCA, historic Dearborn Street, and the stunning Gulf beaches, this property offers the perfect blend of convenience and tranquility.
Location
State FL
County Sarasota
Community Stillwater
Zoning RSF1
Interior
Interior Features Ceiling Fans(s), Crown Molding, Eat-in Kitchen, High Ceilings, Open Floorplan, Primary Bedroom Main Floor, Solid Surface Counters, Split Bedroom, Tray Ceiling(s), Walk-In Closet(s)
Heating Central, Electric
Cooling Central Air
Flooring Tile
Fireplace false
Appliance Dishwasher, Microwave, Range, Refrigerator
Laundry Laundry Room
Exterior
Exterior Feature Hurricane Shutters, Irrigation System, Sidewalk, Sliding Doors
Parking Features Driveway, Garage Door Opener
Garage Spaces 2.0
Pool Gunite, Heated, In Ground, Salt Water, Screen Enclosure
Utilities Available Cable Available, Electricity Connected, Phone Available, Sewer Connected, Water Connected
View Pool
Roof Type Shingle
Porch Covered, Front Porch, Screened
Attached Garage true
Garage true
Private Pool Yes
Building
Story 1
Entry Level One
Foundation Slab
Lot Size Range 1/4 to less than 1/2
Sewer Public Sewer
Water Public
Structure Type Block,Stucco
New Construction false
Schools
Elementary Schools Englewood Elementary
Middle Schools L.A. Ainger Middle
High Schools Lemon Bay High
Others
Pets Allowed Cats OK, Dogs OK
Senior Community No
Pet Size Large (61-100 Lbs.)
Ownership Fee Simple
Monthly Total Fees $172
Acceptable Financing Cash, Conventional, FHA, VA Loan
Membership Fee Required Required
Listing Terms Cash, Conventional, FHA, VA Loan
Special Listing Condition None







