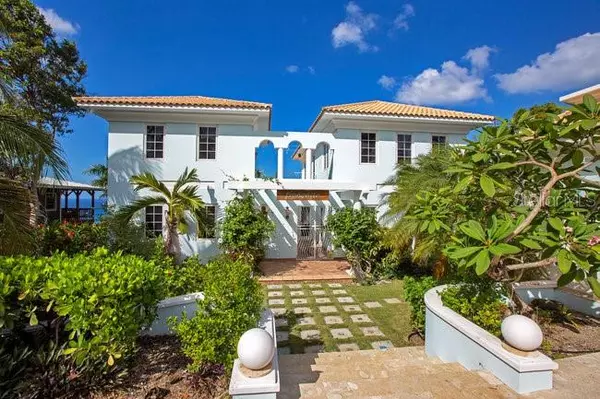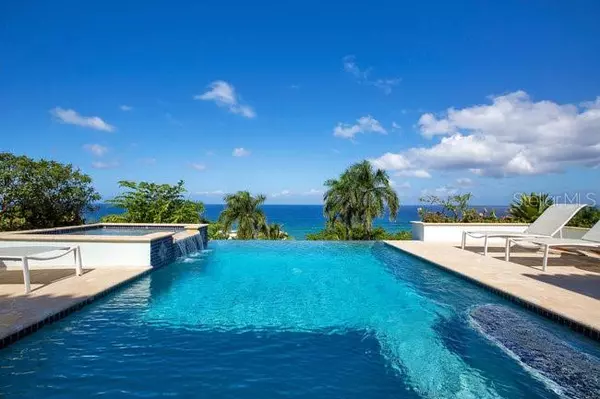1 COLINA LINDA (TRANQUILO) Rincon, 00677
5 Beds
6 Baths
3,200 SqFt
UPDATED:
01/03/2025 03:49 PM
Key Details
Property Type Single Family Home
Sub Type Villa
Listing Status Active
Purchase Type For Sale
Square Footage 3,200 sqft
Price per Sqft $898
Subdivision Colina Linda
MLS Listing ID PR9110409
Bedrooms 5
Full Baths 4
Half Baths 2
HOA Y/N No
Originating Board Stellar MLS
Year Built 2012
Lot Size 0.260 Acres
Acres 0.26
Property Description
A One of a kind, custom built Caribbean villa that offers breathtaking views of Sandy Beach! Tranquilo is nestled in one of Rincon's most exclusive neighborhoods and has a bird's eye view of many, famous surf breaks & is a perfect spot for whale watching too. Perched on a hill and only a stone's throw (short walk) to Sandy beach makes this home a perfect combination of privacy and proximity. The villa has a spacious layout with wonderful breezes throughout, great natural lighting and is surrounded by extensive, lush landscaping, mature trees & beautiful flowers. The villa is equipped with an irrigation system for maintaining the grounds, as well.
The open floor plan along with its exquisite outdoor living area makes this an ideal home for hosting & entertaining. Tranquilo offers 5 unique bedrooms, 4 ensuite, for your own private relaxation experience. The amazing infinity pool has a vanishing edge and a spa jacuzzi where you can watch beautiful sunsets. There is a 7-zoned air conditioning system, a full backup generator & a 3,000 gallon cistern on the grounds. Every facet of the home was specifically designed & constructed to meet both hurricane & seismic conditions with 8ft solid concrete exterior walls, a concrete roof with imported Spanish tile and an exposed vaulted ceiling with heavy timber framing and T&G Cypress. An extremely safe & equally beautiful home where you can live the Tropical dream and be Tranquilo!
Qualified buyers call for a viewing today of this Caribbean Jewel!
Location
County Rincón
Community Colina Linda
Zoning R1
Interior
Interior Features Ceiling Fans(s), High Ceilings, Kitchen/Family Room Combo, Living Room/Dining Room Combo, Open Floorplan, PrimaryBedroom Upstairs
Heating None
Cooling Zoned
Flooring Ceramic Tile
Fireplace false
Appliance Cooktop, Dishwasher, Dryer, Refrigerator, Wine Refrigerator
Laundry Inside, Laundry Room
Exterior
Exterior Feature Balcony, French Doors
Garage Spaces 2.0
Pool Infinity
Community Features None
Utilities Available BB/HS Internet Available, Cable Available, Electricity Connected
View Y/N Yes
Roof Type Concrete,Tile
Attached Garage false
Garage true
Private Pool Yes
Building
Entry Level Three Or More
Foundation Slab
Lot Size Range 1/4 to less than 1/2
Sewer Septic Tank
Water Public
Structure Type Concrete
New Construction false
Others
Ownership Fee Simple
Special Listing Condition None







