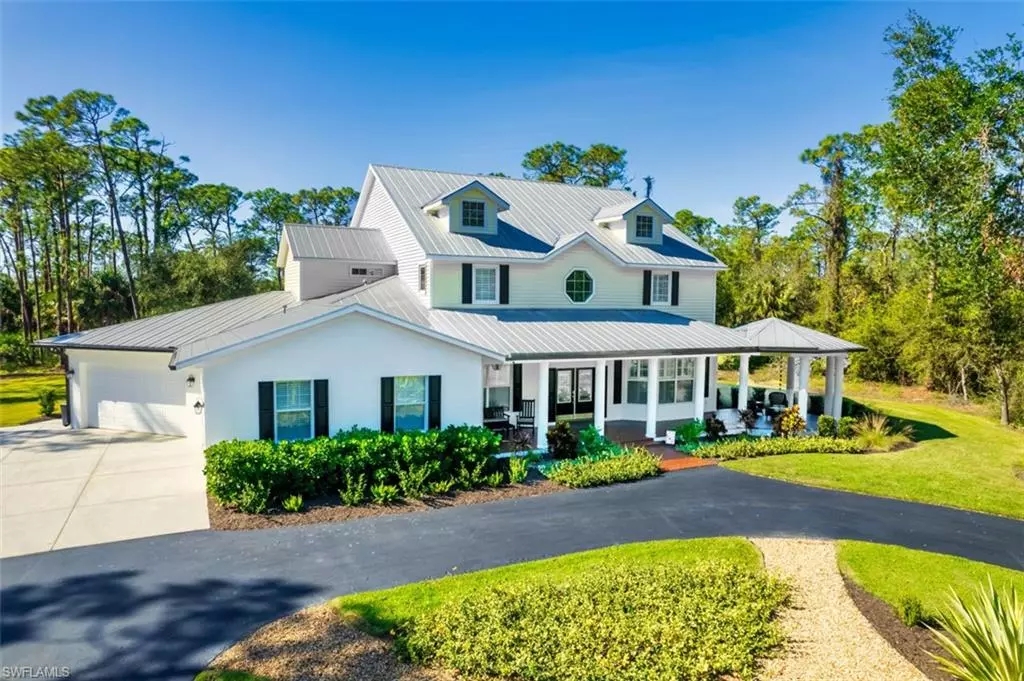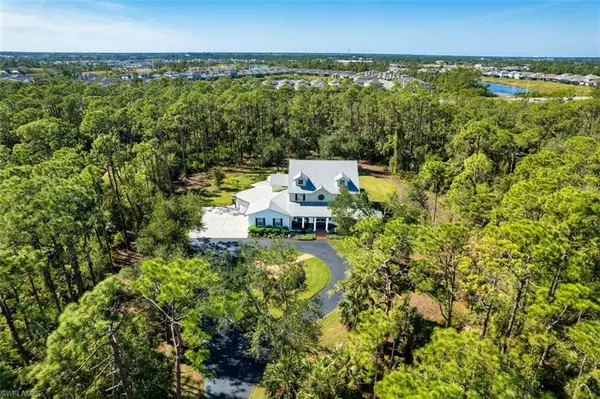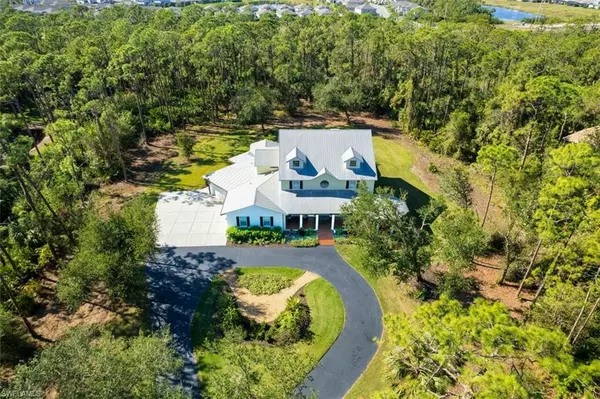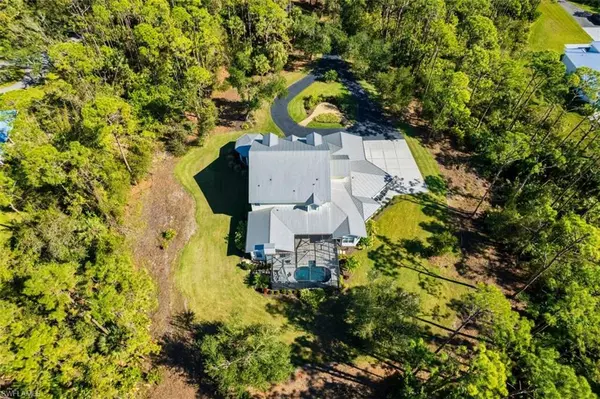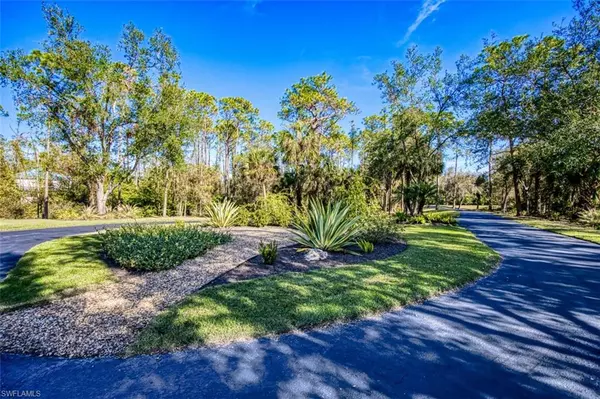340 N River RD Venice, FL 34293
5 Beds
4 Baths
5,146 SqFt
UPDATED:
01/03/2025 01:35 AM
Key Details
Property Type Single Family Home
Sub Type 2 Story,Single Family Residence
Listing Status Active
Purchase Type For Sale
Square Footage 5,146 sqft
Price per Sqft $408
MLS Listing ID 224103025
Bedrooms 5
Full Baths 3
Half Baths 1
HOA Fees $1,600/qua
HOA Y/N No
Originating Board Florida Gulf Coast
Year Built 2005
Annual Tax Amount $11,760
Tax Year 2024
Lot Size 5.250 Acres
Acres 5.25
Property Description
Location
State FL
County Sarasota
Area Not Applicable
Rooms
Bedroom Description Master BR Ground,Master BR Sitting Area
Dining Room Breakfast Room, Dining - Family
Interior
Interior Features Fireplace, Foyer, Laundry Tub, Smoke Detectors, Volume Ceiling, Walk-In Closet(s)
Heating Central Electric
Flooring Tile, Wood
Equipment Auto Garage Door, Cooktop - Gas, Dishwasher, Disposal, Dryer, Grill - Gas, Microwave, Refrigerator/Freezer, Refrigerator/Icemaker, Reverse Osmosis, Security System, Smoke Detector, Tankless Water Heater, Washer
Furnishings Unfurnished
Fireplace Yes
Appliance Gas Cooktop, Dishwasher, Disposal, Dryer, Grill - Gas, Microwave, Refrigerator/Freezer, Refrigerator/Icemaker, Reverse Osmosis, Tankless Water Heater, Washer
Heat Source Central Electric
Exterior
Exterior Feature Open Porch/Lanai, Built In Grill
Parking Features Circular Driveway, Driveway Paved, Attached
Garage Spaces 4.0
Pool Community, Below Ground, Concrete, Equipment Stays, Electric Heat, Salt Water, Screen Enclosure
Community Features Pool, Tennis Court(s), Gated
Amenities Available Barbecue, Community Boat Ramp, Pool, Community Room, Internet Access, Tennis Court(s)
Waterfront Description None
View Y/N Yes
View Landscaped Area, Preserve
Roof Type Metal
Street Surface Paved
Porch Deck
Total Parking Spaces 4
Garage Yes
Private Pool Yes
Building
Lot Description Oversize
Building Description Concrete Block, DSL/Cable Available
Story 2
Sewer Septic Tank
Water Reverse Osmosis - Partial House, Softener, Well
Architectural Style Two Story, Single Family
Level or Stories 2
Structure Type Concrete Block
New Construction No
Others
Pets Allowed Yes
Senior Community No
Tax ID 0787050002
Ownership Single Family
Security Features Security System,Smoke Detector(s),Gated Community



