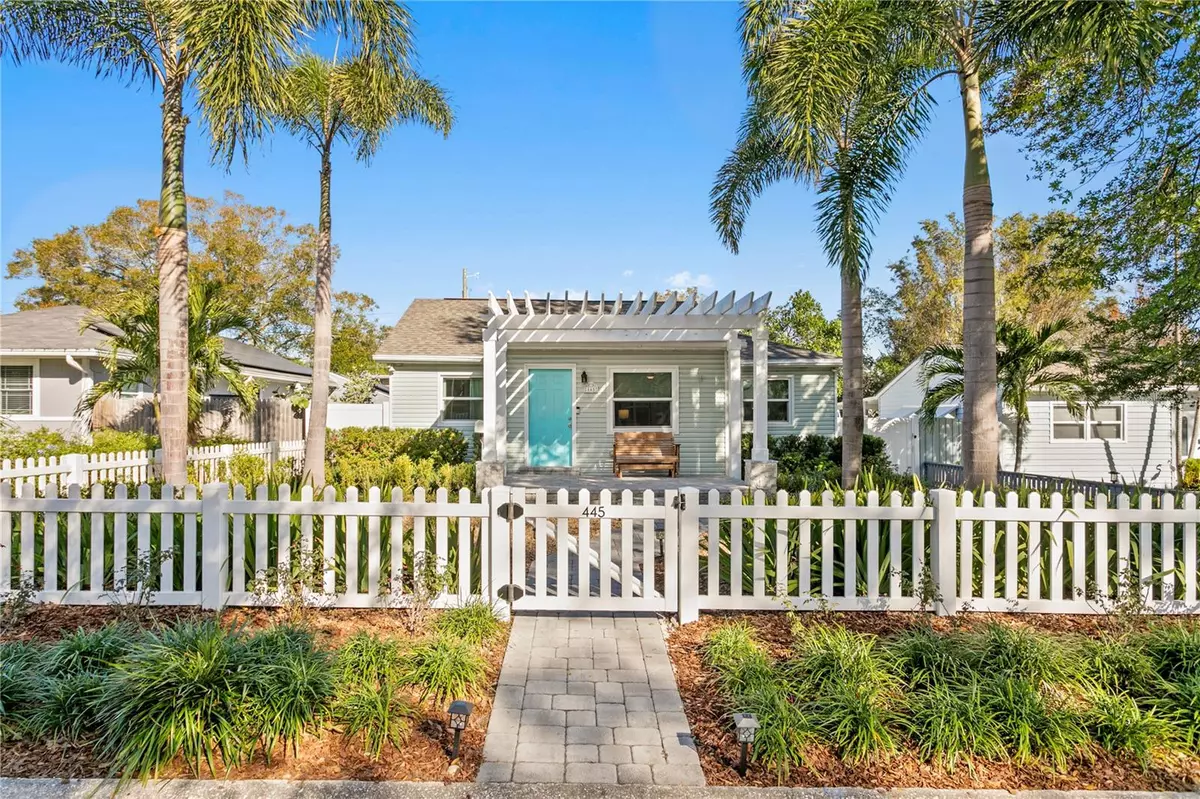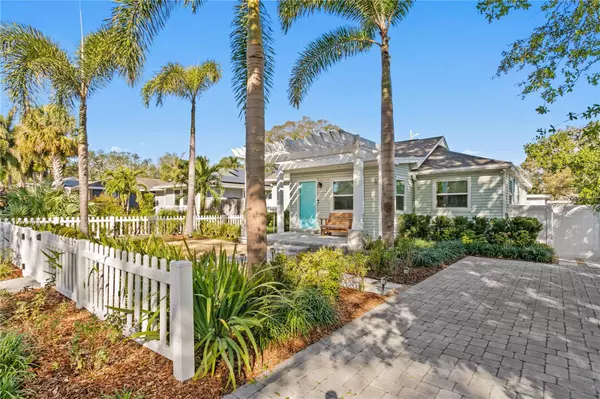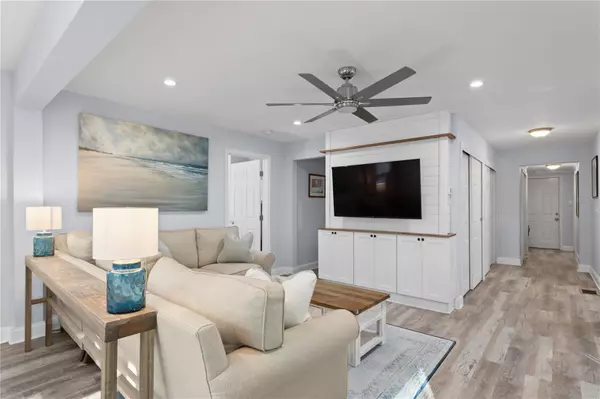445 31ST AVE N Saint Petersburg, FL 33704
3 Beds
2 Baths
1,324 SqFt
UPDATED:
01/03/2025 03:49 PM
Key Details
Property Type Single Family Home
Sub Type Single Family Residence
Listing Status Active
Purchase Type For Sale
Square Footage 1,324 sqft
Price per Sqft $509
Subdivision Barnards Sub D E
MLS Listing ID TB8333684
Bedrooms 3
Full Baths 2
HOA Y/N No
Originating Board Stellar MLS
Year Built 1938
Annual Tax Amount $5,747
Lot Size 6,098 Sqft
Acres 0.14
Lot Dimensions 50x128
Property Description
Outdoor living at its finest: the backyard is an entertainer's paradise, featuring a motorized rear gate with alley access, a privacy fence, and lush landscaping with well-water irrigation. The paver patio is perfect for al fresco dining or relaxing around the gas fire pit. The detached 1-car garage adds convenience, while the paver driveway and charming front porch create an inviting curb appeal. Additional updates include a tankless gas water heater (2019) and a new AC system (2020). Perfectly situated, this home is less than half a mile from Coffeepot Park, under three-quarters of a mile from Crescent Lake Park, and only three miles from Vinoy Park. Enjoy easy access to Fresh Market, Publix, Trader Joe's, and Whole Foods—all within a mile of your doorstep. This meticulously maintained home offers the ideal combination of location, style, and modern amenities. Don't miss the opportunity to make it yours—schedule your viewing today!
Location
State FL
County Pinellas
Community Barnards Sub D E
Direction N
Interior
Interior Features Built-in Features, Ceiling Fans(s), L Dining, Open Floorplan, Primary Bedroom Main Floor, Split Bedroom, Stone Counters
Heating Central, Electric
Cooling Central Air
Flooring Luxury Vinyl, Tile
Fireplace false
Appliance Dishwasher, Disposal, Microwave, Range, Refrigerator, Tankless Water Heater
Laundry In Garage
Exterior
Exterior Feature Courtyard, Irrigation System, Lighting, Other
Parking Features Alley Access, Driveway, Garage Door Opener, Garage Faces Rear, Off Street, Parking Pad
Garage Spaces 1.0
Fence Vinyl
Utilities Available BB/HS Internet Available, Cable Available, Electricity Connected, Natural Gas Connected, Public, Sewer Connected, Sprinkler Well, Water Connected
Roof Type Shingle
Porch Deck, Front Porch, Patio, Rear Porch
Attached Garage false
Garage true
Private Pool No
Building
Lot Description City Limits, Landscaped, Level, Private
Story 1
Entry Level One
Foundation Concrete Perimeter
Lot Size Range 0 to less than 1/4
Sewer Public Sewer
Water Public
Architectural Style Cottage
Structure Type Wood Frame
New Construction false
Schools
Elementary Schools John M Sexton Elementary-Pn
Middle Schools Meadowlawn Middle-Pn
High Schools St. Petersburg High-Pn
Others
Senior Community No
Ownership Fee Simple
Acceptable Financing Cash, Conventional, FHA, VA Loan
Listing Terms Cash, Conventional, FHA, VA Loan
Special Listing Condition None







