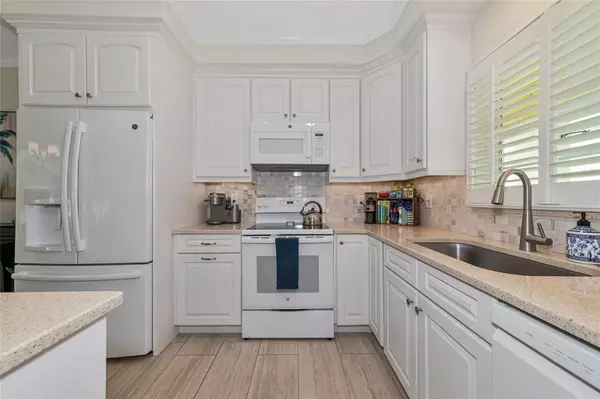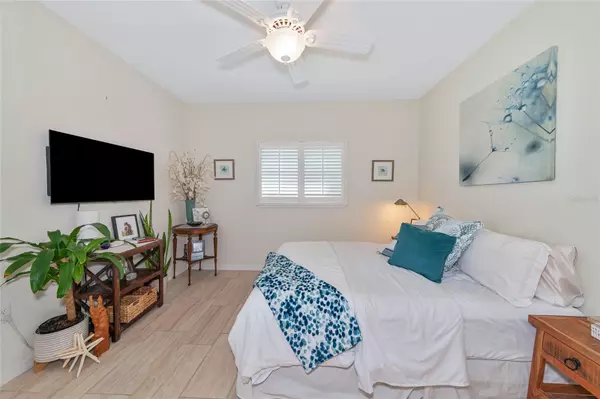5856 DRIFTWOOD PL #40 Sarasota, FL 34231
2 Beds
2 Baths
1,355 SqFt
UPDATED:
01/02/2025 11:11 PM
Key Details
Property Type Condo
Sub Type Condominium
Listing Status Active
Purchase Type For Sale
Square Footage 1,355 sqft
Price per Sqft $295
Subdivision Baywood Colony Sec 2
MLS Listing ID A4633494
Bedrooms 2
Full Baths 2
HOA Fees $944/mo
HOA Y/N Yes
Originating Board Stellar MLS
Year Built 1973
Annual Tax Amount $3,565
Property Description
Baywood Colony Villas: Where Charm Meets Modern Coastal Living. This free-standing 2-bedroom, 2-bathroom villa offers 1,355 sq.ft. of bright, inviting space, complemented by an open floor plan designed for both relaxation and entertaining. Enhanced with modern updates, the home features a remodeled kitchen with soft-close cabinets, under-counter lighting, and upgraded appliances, as well as a stylishly updated master bathroom. The lanai serves as a tranquil, year-round retreat bathed in natural light, while the private courtyard includes paver walkways and an outdoor shower—ideal after a day at the beach or pool.
Built for lasting comfort, this home includes impact-resistant hurricane windows for exceptional storm protection. A recently completed 4-point inspection underscores its excellent condition, while thoughtful drainage improvements ensure the property remains dry and secure. Having weathered past hurricanes without structural or storage damage, this home offers peace of mind and resilience.
Baywood Colony Villas is a pet-friendly community nestled on the Intracoastal Waterway. Residents enjoy a serene lifestyle with amenities such as a heated pool, clubhouse, and a waterfront park for fishing, dolphin watching, and social gatherings. Located just steps from Phillippi Estate Park and minutes from Siesta Key Beach, this home embodies the best of coastal living.
This bright and inviting villa combines modern updates, storm-ready resilience, and coastal charm—schedule your private showing today!
Location
State FL
County Sarasota
Community Baywood Colony Sec 2
Zoning RMF2
Interior
Interior Features Ceiling Fans(s), Kitchen/Family Room Combo, Open Floorplan, Primary Bedroom Main Floor, Solid Surface Counters, Stone Counters, Thermostat, Walk-In Closet(s), Window Treatments
Heating Central, Electric, Zoned
Cooling Central Air, Zoned
Flooring Other, Tile
Fireplace false
Appliance Dishwasher, Disposal, Dryer, Electric Water Heater, Freezer, Ice Maker, Microwave, Range, Refrigerator, Washer
Laundry Electric Dryer Hookup, Washer Hookup
Exterior
Exterior Feature Courtyard, Lighting, Outdoor Shower, Private Mailbox, Rain Gutters, Storage
Community Features Association Recreation - Owned, Buyer Approval Required, Clubhouse, Deed Restrictions, No Truck/RV/Motorcycle Parking, Park, Pool, Special Community Restrictions
Utilities Available Cable Connected, Electricity Connected, Public, Sewer Connected, Street Lights, Underground Utilities, Water Connected
Roof Type Built-Up,Membrane,Other
Garage false
Private Pool No
Building
Story 1
Entry Level One
Foundation Slab
Sewer Public Sewer
Water Public
Structure Type Block,Concrete,Stucco
New Construction false
Schools
Elementary Schools Phillippi Shores Elementary
Middle Schools Sarasota Middle
High Schools Riverview High
Others
Pets Allowed Size Limit, Yes
HOA Fee Include Common Area Taxes,Pool,Escrow Reserves Fund,Fidelity Bond,Insurance,Maintenance Structure,Maintenance Grounds,Maintenance,Management,Recreational Facilities,Sewer,Trash,Water
Senior Community No
Pet Size Small (16-35 Lbs.)
Ownership Fee Simple
Monthly Total Fees $944
Acceptable Financing Cash, Conventional
Membership Fee Required Required
Listing Terms Cash, Conventional
Num of Pet 1
Special Listing Condition None







