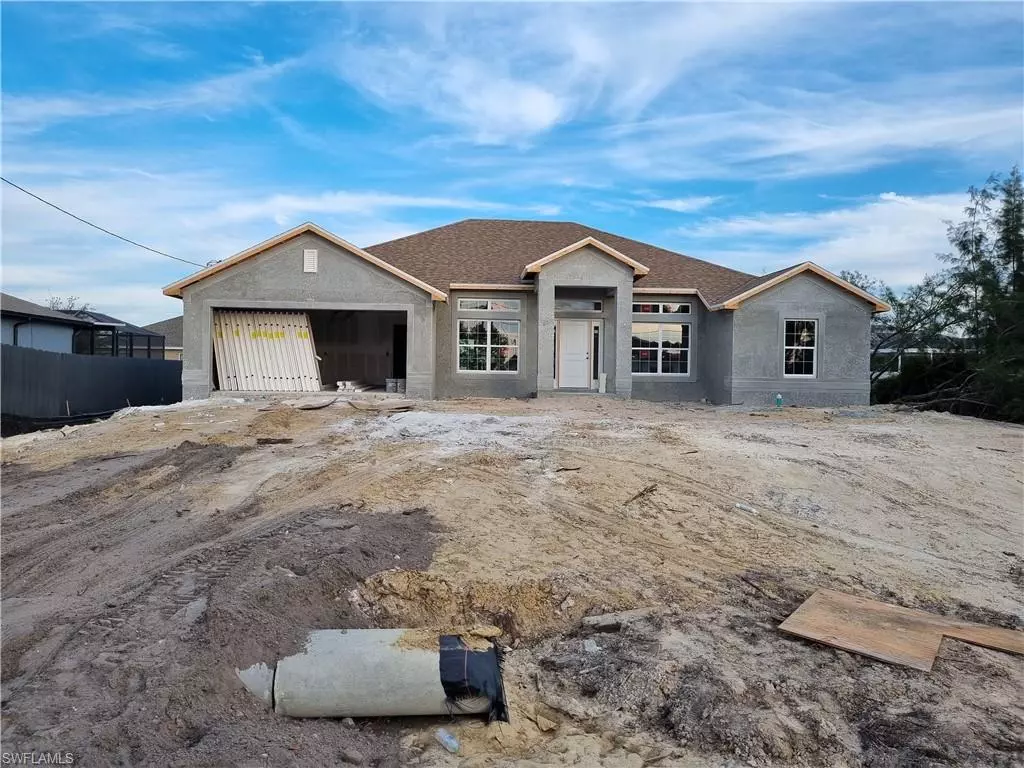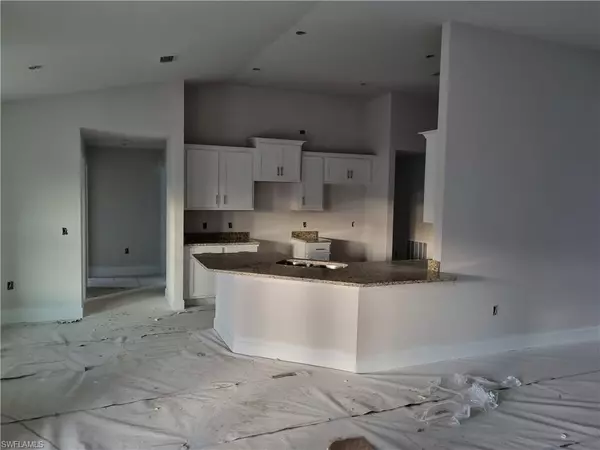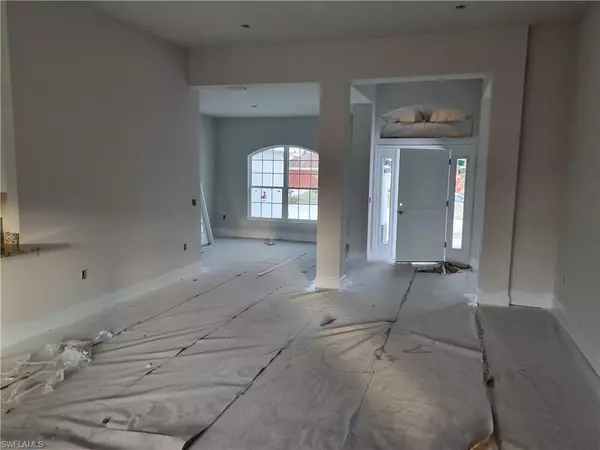2328 NW 35th PL Cape Coral, FL 33993
4 Beds
2 Baths
2,330 SqFt
UPDATED:
12/28/2024 01:20 AM
Key Details
Property Type Single Family Home
Sub Type Single Family Residence
Listing Status Active
Purchase Type For Sale
Square Footage 2,330 sqft
Price per Sqft $173
Subdivision Cape Coral
MLS Listing ID 224104229
Bedrooms 4
Full Baths 2
HOA Y/N No
Originating Board Florida Gulf Coast
Annual Tax Amount $1,025
Tax Year 2023
Lot Size 10,018 Sqft
Acres 0.23
Property Description
Welcome to your dream home! This stunning 4-bedroom, 3-bathroom residence is currently under construction and boasts a host of luxurious features.
Interior Highlights:
Spacious Living Area: Enjoy the flow of the open floor plan with French doors leading to a relaxing lanai and inviting backyard.
Gourmet Kitchen: Featuring elegant granite countertops and upgraded cabinetry with stylish handles, this kitchen is a chef's delight.
Master Suite: Retreat to the luxurious master bedroom, complete with a decorative step ceiling for added elegance. The owners suite bathroom features dual sinks and a spa-like shower with tile extending to the ceiling.
Elegant Flooring: The living areas are beautifully adorned with tile flooring, while plush carpeting graces the bedrooms for ultimate comfort.
Exterior Features:
Lush Landscaping: Enjoy the beauty of a lush grass package that complements the home's exterior.
Efficient Irrigation: Maintain a vibrant lawn with an included digital sprinkler system.
Don't miss this opportunity to own a brand new home in a desirable location!
Location
State FL
County Lee
Area Cape Coral
Zoning R1-D
Rooms
Dining Room Formal
Kitchen Island, Pantry
Interior
Interior Features Built-In Cabinets, French Doors, Pantry, Smoke Detectors
Heating Heat Pump
Flooring Carpet, Tile
Equipment Cooktop - Electric, Dishwasher, Disposal, Microwave, Range, Reverse Osmosis, Smoke Detector, Washer/Dryer Hookup
Furnishings Unfurnished
Fireplace No
Appliance Electric Cooktop, Dishwasher, Disposal, Microwave, Range, Reverse Osmosis
Heat Source Heat Pump
Exterior
Parking Features Driveway Paved, On Street, Attached, Attached Carport
Garage Spaces 2.0
Carport Spaces 2
Amenities Available None
Waterfront Description None
View Y/N Yes
View City
Roof Type Shingle
Street Surface Paved
Porch Patio
Total Parking Spaces 4
Garage Yes
Private Pool No
Building
Lot Description Regular
Building Description Concrete Block,Stucco, DSL/Cable Available
Story 1
Sewer Private Sewer, Septic Tank
Water Reverse Osmosis - Partial House, Well
Architectural Style Florida, Single Family
Level or Stories 1
Structure Type Concrete Block,Stucco
New Construction No
Others
Pets Allowed Yes
Senior Community No
Tax ID 31-43-23-C2-04334.0400
Ownership Single Family
Security Features Smoke Detector(s)







