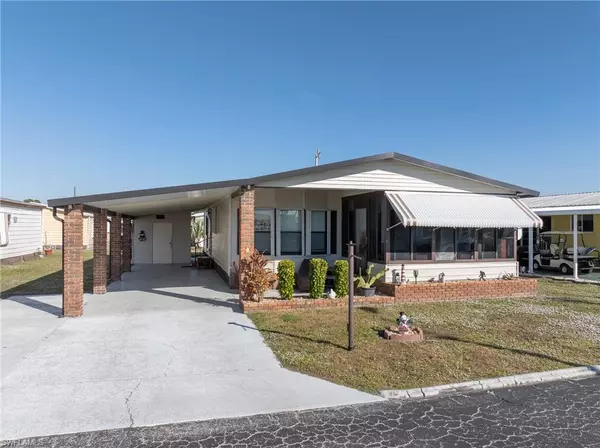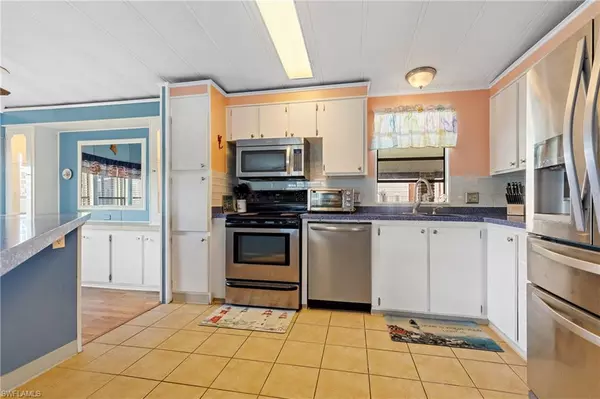9250 Caloosa DR North Fort Myers, FL 33903
2 Beds
2 Baths
1,149 SqFt
UPDATED:
12/26/2024 08:12 PM
Key Details
Property Type Manufactured Home
Sub Type Manufactured Home
Listing Status Active
Purchase Type For Sale
Square Footage 1,149 sqft
Price per Sqft $121
Subdivision Tamiami Village
MLS Listing ID 224103047
Bedrooms 2
Full Baths 2
HOA Y/N Yes
Originating Board Florida Gulf Coast
Year Built 1985
Annual Tax Amount $580
Tax Year 2023
Lot Size 4,835 Sqft
Acres 0.111
Property Description
Step inside to discover newer flooring, a recently updated water heater, and a fresh coat of paint on the exterior siding, giving the home a bright and welcoming feel. The front half of the carport has been newly replaced, adding to its charm and functionality. Offered partially furnished, this home is ready for you to add your personal touches and make it your own.
Tamiami Village offers an unbeatable lifestyle, featuring three sparkling pools, shuffleboard courts, a soothing community spa, and an activity calendar packed with fun events to keep you engaged. Plus, the location is ideal—just a short drive to downtown Fort Myers, where you'll find an array of restaurants, nightlife, shopping, and entertainment options.
If you're looking for a home that combines comfort, convenience, and a sense of belonging, 9250 Caloosa Drive is waiting for you!
Location
State FL
County Lee
Area Tamiami Village
Zoning MH-1
Rooms
Dining Room Other
Interior
Interior Features Smoke Detectors
Heating Central Electric
Flooring Carpet, Laminate
Equipment Cooktop - Electric, Dishwasher, Dryer, Microwave, Refrigerator/Freezer, Washer
Furnishings Partially
Fireplace No
Appliance Electric Cooktop, Dishwasher, Dryer, Microwave, Refrigerator/Freezer, Washer
Heat Source Central Electric
Exterior
Exterior Feature Storage
Parking Features Attached Carport
Carport Spaces 2
Pool Community
Community Features Pool, Dog Park, Fitness Center, Street Lights
Amenities Available Billiard Room, Pool, Community Room, Spa/Hot Tub, Dog Park, Fitness Center, Internet Access, Library, Sauna, Shuffleboard Court, Streetlight
Waterfront Description None
View Y/N Yes
View Landscaped Area
Roof Type Metal,Shingle
Total Parking Spaces 2
Garage No
Private Pool No
Building
Lot Description Regular
Building Description Vinyl Siding, DSL/Cable Available
Story 1
Water Central
Architectural Style Manufactured
Level or Stories 1
Structure Type Vinyl Siding
New Construction No
Others
Pets Allowed With Approval
Senior Community No
Tax ID 28-43-24-01-00026.0160
Ownership Single Family
Security Features Smoke Detector(s)







