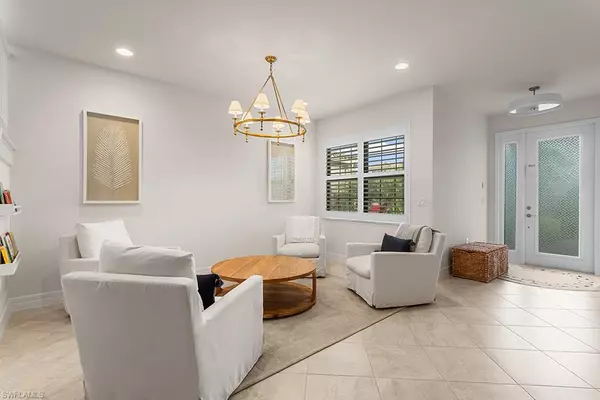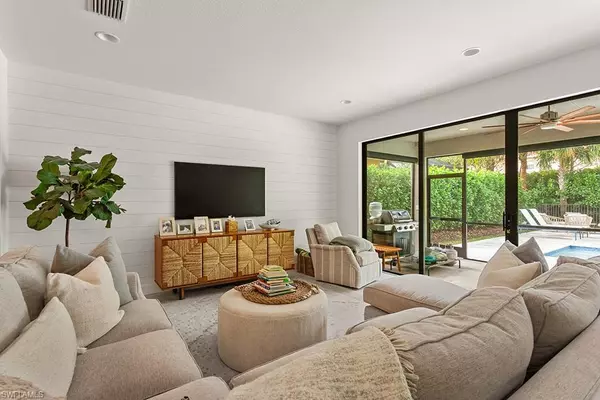4199 Siderno CT Naples, FL 34119
5 Beds
4 Baths
3,359 SqFt
UPDATED:
01/01/2025 10:22 AM
Key Details
Property Type Single Family Home
Sub Type 2 Story,Single Family Residence
Listing Status Active
Purchase Type For Sale
Square Footage 3,359 sqft
Price per Sqft $327
Subdivision Stonecreek
MLS Listing ID 224104157
Bedrooms 5
Full Baths 4
HOA Fees $1,549/qua
HOA Y/N No
Originating Board Naples
Year Built 2017
Annual Tax Amount $7,840
Tax Year 2023
Lot Size 6,969 Sqft
Acres 0.16
Property Description
The first-floor bedroom, conveniently located next to a full bathroom, provides a private and comfortable space for guests. The newly renovated kitchen is a chef's delight, featuring quartz countertops, natural gas cooking, new appliances, and extended pantry cabinets that provide ample storage.
Retreat to the master suite, which boasts a generous sitting area, two walk-in closets, and a newly renovated spa-like master bathroom with dual sinks, a soaking tub, and a separate shower.
Step outside to your private backyard oasis, where a brand-new heated pool with a sun shelf awaits. Lounge in the water under the shade of an umbrella or entertain friends and family in this serene space designed for relaxation and enjoyment. After a swim, rinse off under the luxurious heated outdoor shower, adding convenience and comfort to your poolside experience.
Nestled on a quiet cul-de-sac street, this home is just a short walk from Stonecreek's resort-style amenities center. Enjoy two pools, a Tiki Hut, spa, shaded cabanas, a fitness center, 5 lighted Har-Tru tennis courts, 4 pickleball courts, a kids' water play area, social room, billiards, and activities organized by a full-time director.
With home lawn care and irrigation included in the low HOA fees, this property offers the perfect combination of luxury, convenience, and community living. Don't miss your chance to make this extraordinary home your own!
Location
State FL
County Collier
Area Stonecreek
Rooms
Bedroom Description First Floor Bedroom,Master BR Sitting Area
Dining Room Breakfast Bar, Dining - Living
Interior
Interior Features Built-In Cabinets, Pantry, Walk-In Closet(s), Window Coverings
Heating Central Electric
Flooring Carpet, Tile
Equipment Auto Garage Door, Cooktop - Gas, Dishwasher, Disposal, Dryer, Grill - Gas, Microwave, Range, Refrigerator/Freezer, Smoke Detector
Furnishings Negotiable
Fireplace No
Window Features Window Coverings
Appliance Gas Cooktop, Dishwasher, Disposal, Dryer, Grill - Gas, Microwave, Range, Refrigerator/Freezer
Heat Source Central Electric
Exterior
Exterior Feature Screened Lanai/Porch, Outdoor Shower
Parking Features Driveway Paved, Attached
Garage Spaces 2.0
Fence Fenced
Pool Below Ground, Concrete, Custom Upgrades, Electric Heat
Community Features Clubhouse, Park, Fitness Center, Sidewalks, Tennis Court(s), Gated
Amenities Available Basketball Court, Barbecue, Bike And Jog Path, Billiard Room, Cabana, Clubhouse, Park, Community Room, Spa/Hot Tub, Fitness Center, Hobby Room, Internet Access, Pickleball, See Remarks, Sidewalk, Tennis Court(s), Volleyball
Waterfront Description None
View Y/N Yes
View Landscaped Area, Pool/Club
Roof Type Tile
Porch Patio
Total Parking Spaces 2
Garage Yes
Private Pool Yes
Building
Lot Description Zero Lot Line
Story 2
Water Central
Architectural Style Two Story, Single Family
Level or Stories 2
Structure Type Concrete Block,Stucco
New Construction No
Others
Pets Allowed With Approval
Senior Community No
Tax ID 66035004426
Ownership Single Family
Security Features Smoke Detector(s),Gated Community







