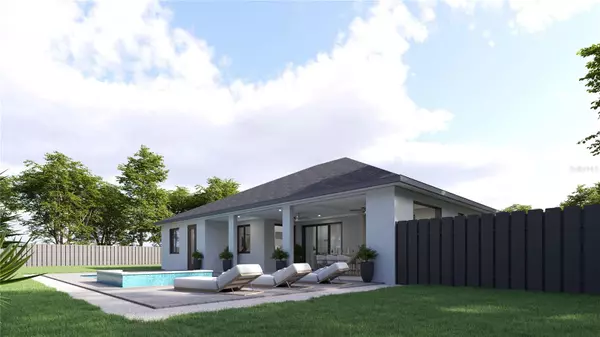
10751 HILLWOOD DR Port Charlotte, FL 33981
3 Beds
3 Baths
1,735 SqFt
UPDATED:
12/22/2024 03:48 PM
Key Details
Property Type Single Family Home
Sub Type Single Family Residence
Listing Status Active
Purchase Type For Sale
Square Footage 1,735 sqft
Price per Sqft $365
Subdivision Port Charlotte Sec 94 01
MLS Listing ID A4633251
Bedrooms 3
Full Baths 3
HOA Y/N No
Originating Board Stellar MLS
Annual Tax Amount $707
Lot Size 10,018 Sqft
Acres 0.23
Lot Dimensions 80X125
Property Description
Location
State FL
County Charlotte
Community Port Charlotte Sec 94 01
Zoning RSF3.5
Rooms
Other Rooms Den/Library/Office, Great Room
Interior
Interior Features Built-in Features, Ceiling Fans(s), Coffered Ceiling(s), Kitchen/Family Room Combo, Living Room/Dining Room Combo, Open Floorplan, Primary Bedroom Main Floor, Solid Surface Counters, Split Bedroom, Thermostat, Walk-In Closet(s)
Heating Electric
Cooling Central Air
Flooring Tile
Furnishings Unfurnished
Fireplace false
Appliance Cooktop, Dishwasher, Dryer, Microwave, Refrigerator, Washer
Laundry Inside, Laundry Room
Exterior
Exterior Feature Lighting, Outdoor Grill, Outdoor Kitchen, Outdoor Shower, Sliding Doors
Parking Features Driveway, Garage Door Opener
Garage Spaces 2.0
Fence Fenced
Pool Heated, In Ground
Utilities Available Cable Available, Electricity Connected, Phone Available, Sewer Connected, Water Connected
View Garden
Roof Type Shingle
Attached Garage true
Garage true
Private Pool Yes
Building
Lot Description Paved
Story 1
Entry Level One
Foundation Slab
Lot Size Range 0 to less than 1/4
Builder Name FSW HOMES LLC
Sewer Septic Tank
Water Well
Structure Type Concrete
New Construction true
Schools
Elementary Schools Myakka River Elementary
Middle Schools L.A. Ainger Middle
High Schools Lemon Bay High
Others
Senior Community No
Ownership Fee Simple
Acceptable Financing Cash, Conventional, FHA, VA Loan
Listing Terms Cash, Conventional, FHA, VA Loan
Special Listing Condition None








