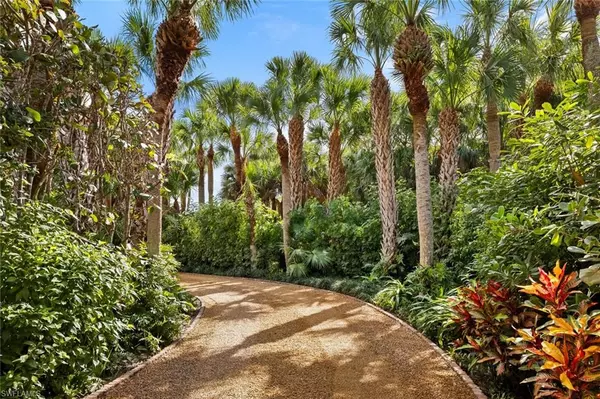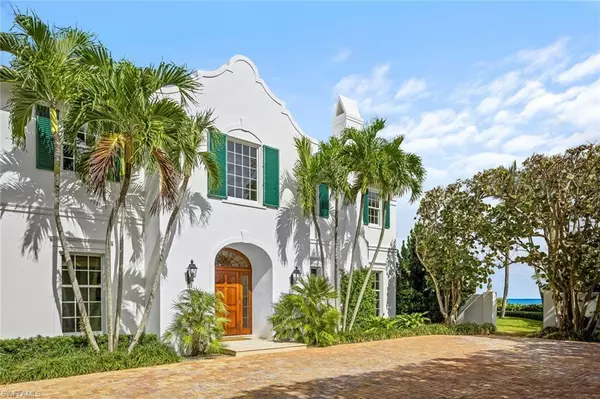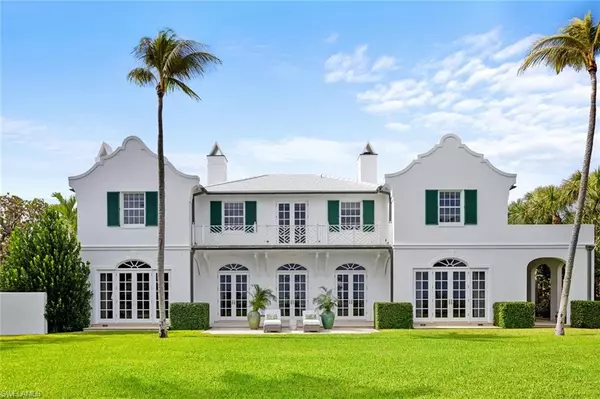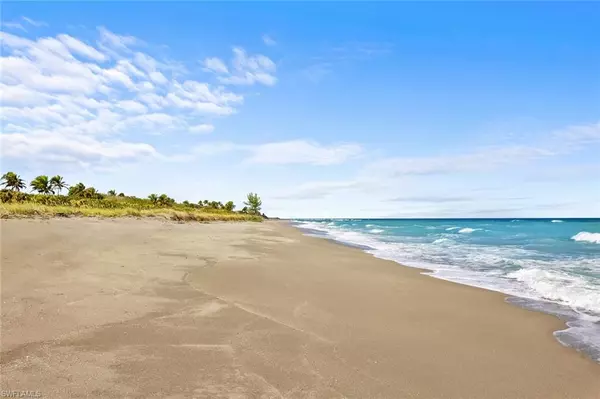475 South Beach RD Jupiter, FL 33455
5 Beds
8 Baths
7,597 SqFt
UPDATED:
12/27/2024 11:03 PM
Key Details
Property Type Single Family Home
Sub Type 2 Story,Single Family Residence
Listing Status Active
Purchase Type For Sale
Square Footage 7,597 sqft
Price per Sqft $3,619
MLS Listing ID 224100216
Bedrooms 5
Full Baths 7
Half Baths 1
HOA Y/N No
Originating Board Naples
Year Built 2007
Annual Tax Amount $181,900
Tax Year 2024
Property Description
Location
State FL
County Martin
Area Not Applicable
Rooms
Bedroom Description Two Master Suites
Dining Room Breakfast Room, Eat-in Kitchen, Formal
Kitchen Island, Pantry
Interior
Interior Features Bar, Built-In Cabinets, Closet Cabinets, Fireplace, Foyer, French Doors, Pantry, Pull Down Stairs, Vaulted Ceiling(s), Volume Ceiling, Walk-In Closet(s), Wet Bar, Window Coverings
Heating Central Electric, Zoned
Flooring Wood
Equipment Auto Garage Door, Central Vacuum, Cooktop, Dishwasher, Disposal, Dryer, Freezer, Generator, Ice Maker - Stand Alone, Microwave, Range, Refrigerator, Smoke Detector, Washer
Furnishings Furnished
Fireplace Yes
Window Features Window Coverings
Appliance Cooktop, Dishwasher, Disposal, Dryer, Freezer, Ice Maker - Stand Alone, Microwave, Range, Refrigerator, Washer
Heat Source Central Electric, Zoned
Exterior
Exterior Feature Balcony, Open Porch/Lanai, Built In Grill, Outdoor Shower
Parking Features Attached
Garage Spaces 3.0
Pool Below Ground, Electric Heat
Amenities Available Beach - Private
Waterfront Description Fresh Water
View Y/N Yes
View Landscaped Area, Pool/Club, Water
Roof Type Tile
Porch Patio
Total Parking Spaces 3
Garage Yes
Private Pool Yes
Building
Lot Description Zero Lot Line
Story 2
Sewer Septic Tank
Water Central
Architectural Style Two Story, Single Family
Level or Stories 2
Structure Type Concrete Block,Stucco
New Construction No
Others
Pets Allowed Yes
Senior Community No
Tax ID 353842043000000200
Ownership Single Family
Security Features Smoke Detector(s)







