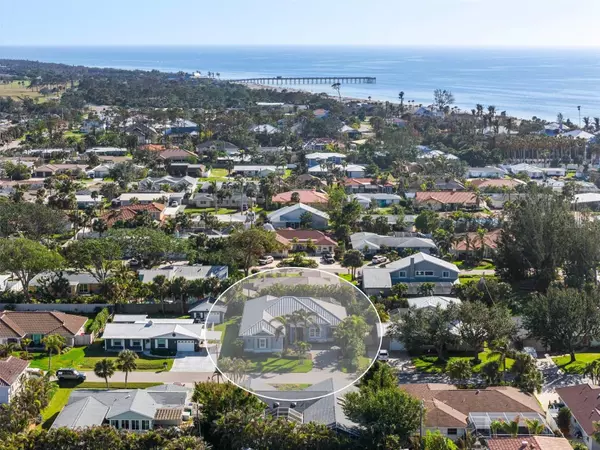421 BAYNARD DR Venice, FL 34285
3 Beds
3 Baths
2,439 SqFt
UPDATED:
12/27/2024 05:33 PM
Key Details
Property Type Single Family Home
Sub Type Single Family Residence
Listing Status Pending
Purchase Type For Sale
Square Footage 2,439 sqft
Price per Sqft $817
Subdivision Golden Beach Sub
MLS Listing ID D6139661
Bedrooms 3
Full Baths 2
Half Baths 1
HOA Y/N No
Originating Board Stellar MLS
Year Built 2017
Annual Tax Amount $16,722
Lot Size 10,018 Sqft
Acres 0.23
Lot Dimensions 80x124
Property Description
This spacious residence includes 3 bedrooms, 2.5 bathrooms, an office/den, and a large laundry room with additional storage and a utility sink. The oversized two-car garage provides ample space for vehicles and storage. The inviting outdoor area boasts a stunning pool with a spa and a covered patio, perfect for entertaining friends and family or simply relaxing in your private oasis. The heart of the home is the chef-inspired kitchen, designed for both function and style. Featuring all-new backsplash, a large island with seating, a double oven, a walk-in pantry, solid wood cabinets, and luxurious quartz countertops, it opens seamlessly into the expansive great room and dining area, ideal for both intimate gatherings and larger entertaining. The master suite is a serene retreat with direct access to the lanai, two walk-in closets, and a spa-like bath with a walk-in shower, double vanity, and ample storage. The two guest bedrooms are located on the opposite side of the home for privacy, making this a perfect split floor plan. Designed for comfort and peace of mind, this home is equipped with impact-resistant windows and sliders, ensuring safety and security. The Hazeltine designed landscaped yard is fully fenced, offering both beauty and privacy, while the paver brick driveway and decorative window shutters enhance the home's curb appeal. This prime location offers quick walking access to the beach, historic downtown Venice, and all the amenities you could desire, shopping, dining, entertainment, the Venice Theatre, Venice Art Center, library, medical facilities, and excellent schools.
Location
State FL
County Sarasota
Community Golden Beach Sub
Zoning RSF3
Rooms
Other Rooms Den/Library/Office
Interior
Interior Features Built-in Features, Ceiling Fans(s), Coffered Ceiling(s), Crown Molding, Open Floorplan, Solid Wood Cabinets, Thermostat, Tray Ceiling(s), Walk-In Closet(s), Window Treatments
Heating Central, Electric
Cooling Central Air
Flooring Hardwood
Fireplace false
Appliance Dishwasher, Disposal, Dryer, Electric Water Heater, Range, Range Hood, Refrigerator, Washer
Laundry Laundry Room
Exterior
Exterior Feature Irrigation System, Lighting, Outdoor Grill, Sliding Doors
Parking Features Oversized
Garage Spaces 2.0
Fence Vinyl
Pool Gunite, Heated, In Ground, Lighting
Utilities Available Cable Connected, Electricity Connected, Sewer Connected, Water Connected
Water Access Yes
Water Access Desc Beach - Access Deeded
View Pool
Roof Type Metal
Porch Patio, Screened
Attached Garage true
Garage true
Private Pool Yes
Building
Story 1
Entry Level One
Foundation Slab
Lot Size Range 0 to less than 1/4
Sewer Public Sewer
Water Public
Structure Type Block,Stucco
New Construction false
Others
Pets Allowed Yes
Senior Community No
Ownership Fee Simple
Special Listing Condition None







