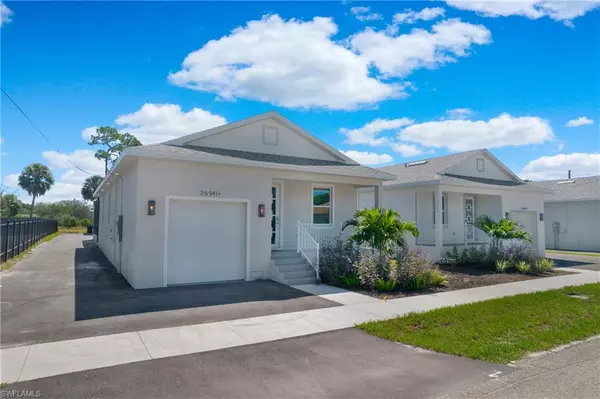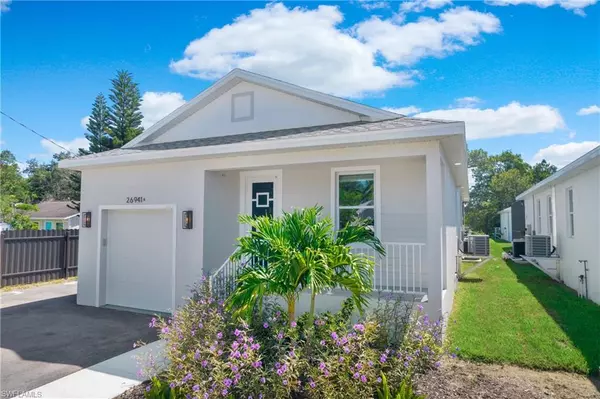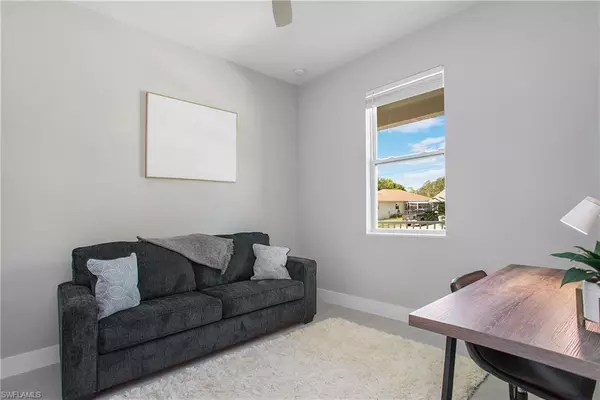26941 Riverside DR N Bonita Springs, FL 34135
6 Beds
3 Baths
2,173 SqFt
UPDATED:
12/20/2024 02:55 AM
Key Details
Property Type Single Family Home
Sub Type Ranch,Single Family Residence
Listing Status Active
Purchase Type For Sale
Square Footage 2,173 sqft
Price per Sqft $367
Subdivision Bonita Springs
MLS Listing ID 224103134
Bedrooms 6
Full Baths 3
HOA Y/N No
Originating Board Naples
Year Built 2022
Annual Tax Amount $841
Tax Year 2023
Lot Size 9,687 Sqft
Acres 0.2224
Property Description
The property includes a spacious 4-bedroom, 2-bathroom main house (Living area: 1417 sqft, Total area: 1760 sqft) and a fully equipped 2-bedroom, 1-bathroom guest house (Living area: 756 sqft, Total area: 799.5 sqft), offering a total of 6 bedrooms and 3 bathrooms. Designed with modern elegance, the interiors feature tile flooring throughout, stainless steel appliances, white kitchen cabinets, and stunning quartz countertops, all complemented by impact-resistant glass doors and windows. The main house also boasts a refreshing pool and spa, ideal for tenants to unwind and enjoy Florida's sunshine.
Conveniently located just minutes from Bonita Beach and within 5 minutes of local stores, cafes, restaurants, and shopping plazas, this property combines prime location with unparalleled rental potential. Tenants will appreciate the proximity to sandy shores, breathtaking sunsets, and various recreational activities, making it a highly desirable destination.
Don't miss this turnkey investment opportunity—a stunning new build with no HOA or rental restrictions in one of Florida's most sought-after areas. Plan your visit today!
Location
State FL
County Lee
Area Bonita Springs
Zoning TFC2
Rooms
Dining Room Formal
Interior
Interior Features Smoke Detectors
Heating Central Electric
Flooring Tile
Equipment Auto Garage Door, Dishwasher, Microwave, Range, Refrigerator
Furnishings Unfurnished
Fireplace No
Appliance Dishwasher, Microwave, Range, Refrigerator
Heat Source Central Electric
Exterior
Parking Features Attached
Garage Spaces 1.0
Pool Below Ground
Amenities Available None
Waterfront Description Canal Front
View Y/N Yes
View Canal, Trees/Woods
Roof Type Shingle
Porch Patio
Total Parking Spaces 1
Garage Yes
Private Pool Yes
Building
Lot Description Regular
Story 1
Water Central
Architectural Style Ranch, Single Family
Level or Stories 1
Structure Type Concrete Block,Stucco
New Construction Yes
Others
Pets Allowed Yes
Senior Community No
Tax ID 26-47-25-B4-0020G.0070
Ownership Single Family
Security Features Smoke Detector(s)







