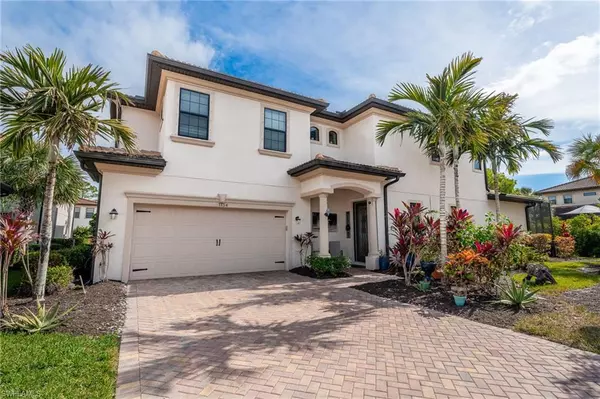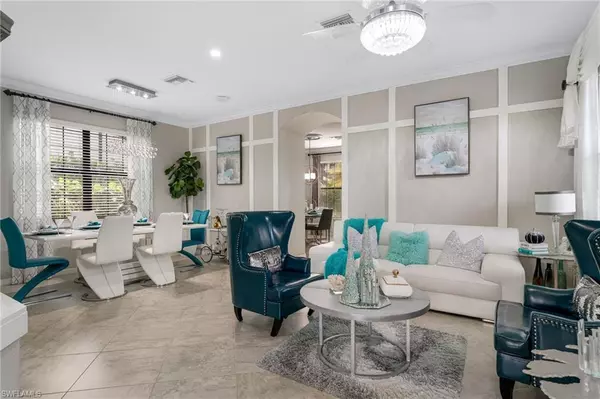1154 Penrose CT #20 Naples, FL 34113
3 Beds
3 Baths
2,022 SqFt
UPDATED:
12/19/2024 08:30 PM
Key Details
Property Type Single Family Home
Sub Type 2 Story,Single Family Residence
Listing Status Active
Purchase Type For Sale
Square Footage 2,022 sqft
Price per Sqft $284
Subdivision Artesia
MLS Listing ID 224100569
Bedrooms 3
Full Baths 2
Half Baths 1
HOA Fees $586/qua
HOA Y/N Yes
Originating Board Naples
Year Built 2019
Annual Tax Amount $2,127
Tax Year 2023
Property Description
Location
State FL
County Collier
Area Artesia
Rooms
Bedroom Description Master BR Upstairs
Dining Room Breakfast Bar, Dining - Family
Kitchen Island
Interior
Interior Features Bar, Built-In Cabinets, Walk-In Closet(s)
Heating Central Electric
Flooring Tile, Vinyl
Equipment Cooktop - Electric, Dishwasher, Dryer, Microwave, Range, Refrigerator/Freezer, Smoke Detector, Washer, Wine Cooler
Furnishings Negotiable
Fireplace No
Appliance Electric Cooktop, Dishwasher, Dryer, Microwave, Range, Refrigerator/Freezer, Washer, Wine Cooler
Heat Source Central Electric
Exterior
Exterior Feature Screened Lanai/Porch
Parking Features Attached
Garage Spaces 2.0
Community Features Clubhouse, Tennis Court(s), Gated
Amenities Available Barbecue, Bike And Jog Path, Clubhouse, Pickleball, Play Area, Tennis Court(s)
Waterfront Description None
View Y/N Yes
Roof Type Tile
Street Surface Paved
Porch Patio
Total Parking Spaces 2
Garage Yes
Private Pool No
Building
Lot Description Zero Lot Line
Building Description Concrete Block,Stucco, DSL/Cable Available
Story 2
Water Central
Architectural Style Two Story, Single Family
Level or Stories 2
Structure Type Concrete Block,Stucco
New Construction No
Others
Pets Allowed With Approval
Senior Community No
Tax ID 80394000406
Ownership Single Family
Security Features Smoke Detector(s),Gated Community







