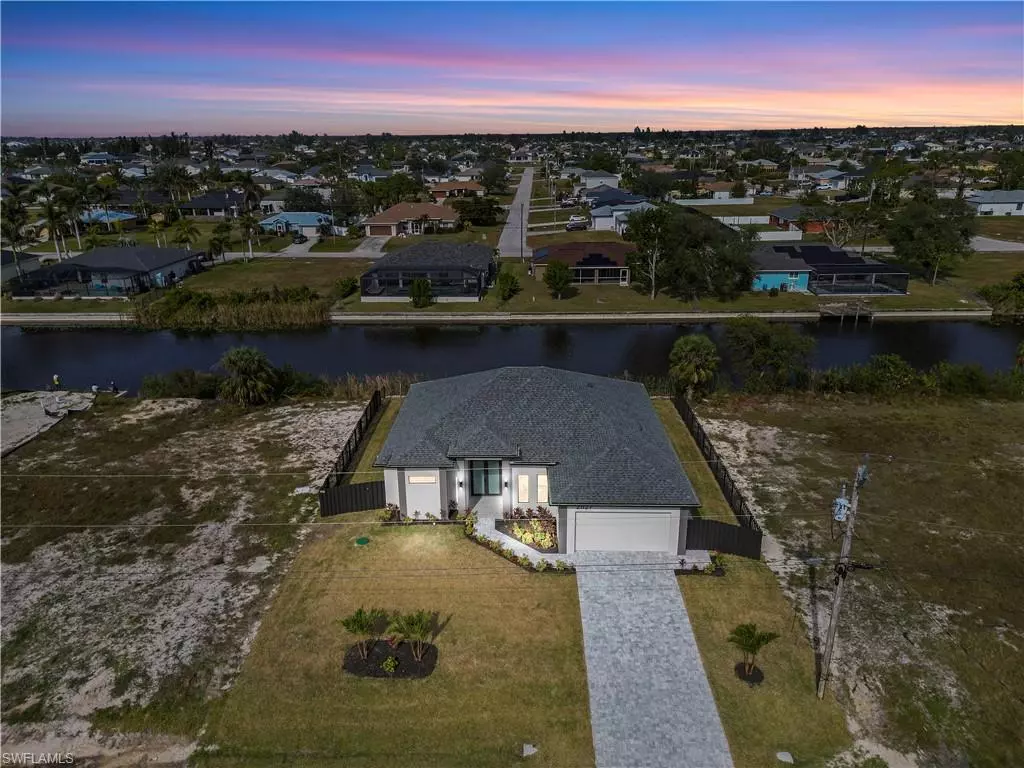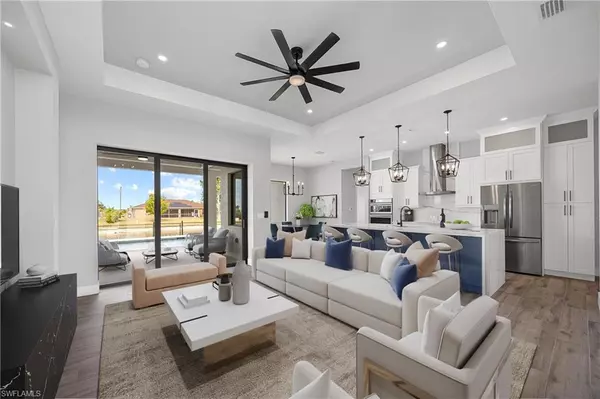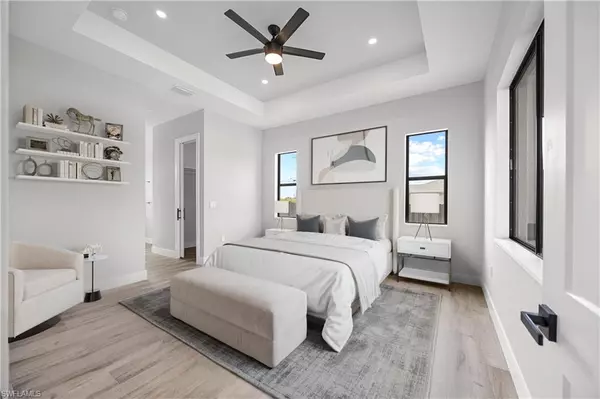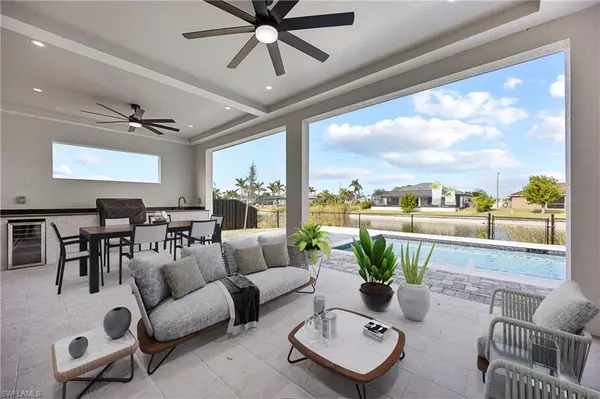
2627 NW 3rd TER Cape Coral, FL 33993
4 Beds
3 Baths
1,735 SqFt
UPDATED:
12/21/2024 02:09 AM
Key Details
Property Type Single Family Home
Sub Type Ranch,Single Family Residence
Listing Status Active
Purchase Type For Sale
Square Footage 1,735 sqft
Price per Sqft $322
Subdivision Cape Coral
MLS Listing ID 224101300
Bedrooms 4
Full Baths 3
HOA Y/N No
Originating Board Naples
Year Built 2024
Annual Tax Amount $946
Tax Year 2023
Lot Size 10,018 Sqft
Acres 0.23
Property Description
The master suite is a private retreat, complete with a walk-in closet and a spa-inspired bath featuring dual sinks and a walk-in shower. Impact-resistant windows and doors offer safety and peace of mind, while a host of premium appliances, including an electric cooktop, wall oven, and refrigerator/freezer, make daily living effortless. Outdoors, this home truly shines with its private below-ground pool, outdoor kitchen, built-in grill, and shower, perfect for entertaining or relaxing with canal views as your backdrop.
Additional highlights include an attached 2-car garage, a fully fenced yard with automated sprinklers, and a laundry room equipped with washer/dryer hookups and a laundry tub. Located in a peaceful neighborhood with no HOA or pet restrictions, this property offers unmatched convenience near schools, shopping, and dining. Whether you're enjoying the open lanai or cooling off in your pool, this home provides the ultimate Florida lifestyle.
Location
State FL
County Lee
Area Cape Coral
Zoning R1-W
Rooms
Bedroom Description Split Bedrooms
Dining Room Dining - Living, Formal
Kitchen Island
Interior
Interior Features Built-In Cabinets, Closet Cabinets, Laundry Tub, Pantry, Smoke Detectors, Walk-In Closet(s)
Heating Central Electric
Flooring Tile
Equipment Auto Garage Door, Cooktop - Electric, Dishwasher, Microwave, Refrigerator/Freezer, Smoke Detector, Wall Oven, Washer/Dryer Hookup
Furnishings Unfurnished
Fireplace No
Appliance Electric Cooktop, Dishwasher, Microwave, Refrigerator/Freezer, Wall Oven
Heat Source Central Electric
Exterior
Exterior Feature Open Porch/Lanai, Built In Grill, Outdoor Kitchen, Outdoor Shower
Parking Features Paved, Attached
Garage Spaces 2.0
Fence Fenced
Pool Below Ground
Amenities Available None
Waterfront Description Canal Front
View Y/N Yes
View Canal
Roof Type Shingle
Street Surface Paved
Porch Patio
Total Parking Spaces 2
Garage Yes
Private Pool Yes
Building
Lot Description Regular
Building Description Concrete Block,Stucco, DSL/Cable Available
Story 1
Sewer Septic Tank
Water Well
Architectural Style Ranch, Single Family
Level or Stories 1
Structure Type Concrete Block,Stucco
New Construction Yes
Others
Pets Allowed Yes
Senior Community No
Tax ID 08-44-23-C3-04008.0560
Ownership Single Family
Security Features Smoke Detector(s)








