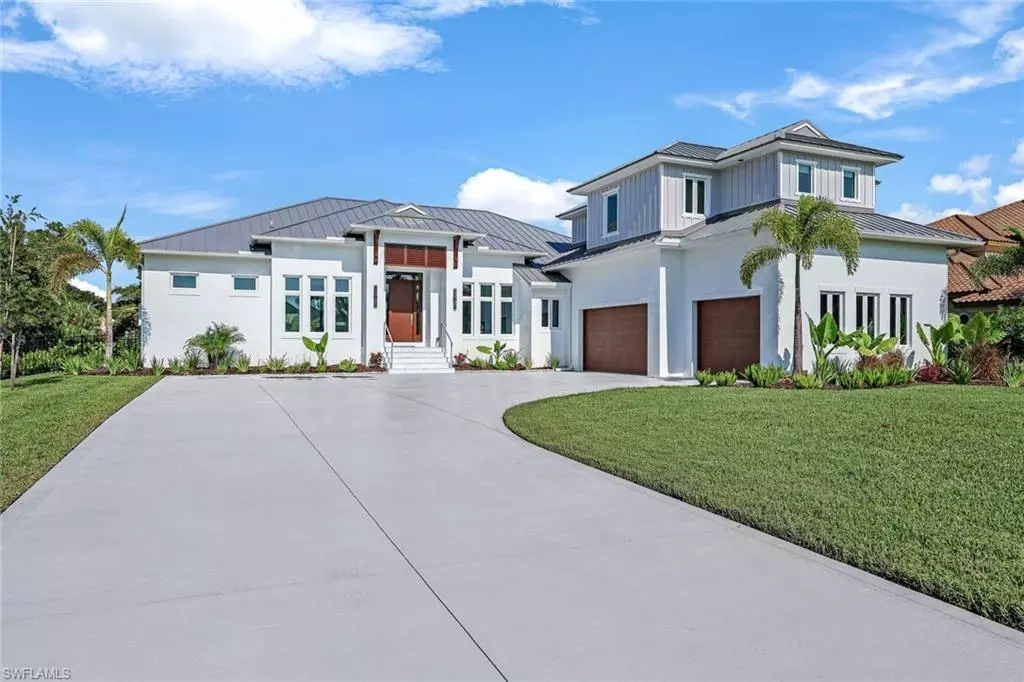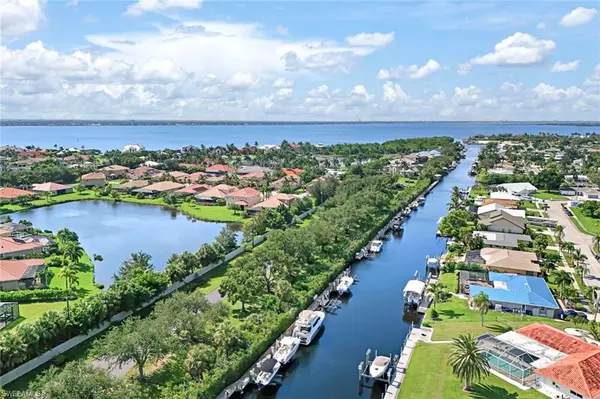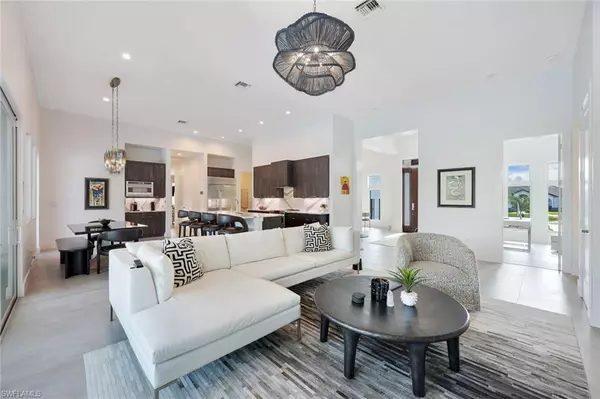12601 Apopka CT North Fort Myers, FL 33903
5 Beds
5 Baths
3,654 SqFt
UPDATED:
12/17/2024 06:49 PM
Key Details
Property Type Single Family Home
Sub Type 2 Story,Single Family Residence
Listing Status Active
Purchase Type For Sale
Square Footage 3,654 sqft
Price per Sqft $547
Subdivision Buttonwood Harbor
MLS Listing ID 224101929
Bedrooms 5
Full Baths 4
Half Baths 1
HOA Y/N Yes
Originating Board Florida Gulf Coast
Year Built 2023
Annual Tax Amount $21,549
Tax Year 2024
Lot Size 0.525 Acres
Acres 0.525
Property Description
Location
State FL
County Lee
Area Buttonwood Harbor
Zoning RM-2
Rooms
Bedroom Description First Floor Bedroom,Master BR Ground,Split Bedrooms
Dining Room Breakfast Bar, Eat-in Kitchen, Formal
Kitchen Built-In Desk, Island, Pantry, Walk-In Pantry
Interior
Interior Features Bar, Built-In Cabinets, Closet Cabinets, Coffered Ceiling(s), Custom Mirrors, Laundry Tub, Pantry, Smoke Detectors, Tray Ceiling(s), Vaulted Ceiling(s), Volume Ceiling, Walk-In Closet(s), Wet Bar, Window Coverings
Heating Central Electric, Zoned
Flooring Tile, Vinyl
Equipment Auto Garage Door, Dishwasher, Disposal, Double Oven, Dryer, Freezer, Generator, Grill - Gas, Home Automation, Ice Maker - Stand Alone, Microwave, Range, Refrigerator/Freezer, Security System, Self Cleaning Oven, Smoke Detector, Tankless Water Heater, Washer, Water Treatment Owned, Wine Cooler
Furnishings Negotiable
Fireplace No
Window Features Window Coverings
Appliance Dishwasher, Disposal, Double Oven, Dryer, Freezer, Grill - Gas, Ice Maker - Stand Alone, Microwave, Range, Refrigerator/Freezer, Self Cleaning Oven, Tankless Water Heater, Washer, Water Treatment Owned, Wine Cooler
Heat Source Central Electric, Zoned
Exterior
Exterior Feature Boat Slip, Composite Dock, Dock Deeded, Open Porch/Lanai, Built In Grill, Outdoor Kitchen
Parking Features Covered, Driveway Paved, Golf Cart, Paved, Attached
Garage Spaces 3.0
Fence Fenced
Pool Pool/Spa Combo, Below Ground, Concrete, Custom Upgrades, Equipment Stays, Gas Heat, Salt Water, See Remarks
Community Features Fishing, Sidewalks, Tennis Court(s), Gated
Amenities Available Basketball Court, Bike And Jog Path, Boat Storage, Community Boat Dock, Community Boat Ramp, Community Boat Slip, Community Gulf Boat Access, Fishing Pier, Pickleball, Sidewalk, Tennis Court(s), Underground Utility
View Y/N Yes
View Landscaped Area, Partial River, Water Feature, Trees/Woods
Roof Type Metal
Street Surface Paved
Porch Patio
Total Parking Spaces 3
Garage Yes
Private Pool Yes
Building
Lot Description Oversize
Building Description Concrete Block,Stucco,Wood Siding, DSL/Cable Available
Story 2
Water Central, Softener
Architectural Style Two Story, Contemporary, Florida, Single Family
Level or Stories 2
Structure Type Concrete Block,Stucco,Wood Siding
New Construction No
Schools
Elementary Schools Lee County
Middle Schools Lee County
High Schools Lee County
Others
Pets Allowed Yes
Senior Community No
Tax ID 15-44-24-04-00000.0510
Ownership Single Family
Security Features Security System,Smoke Detector(s),Gated Community







