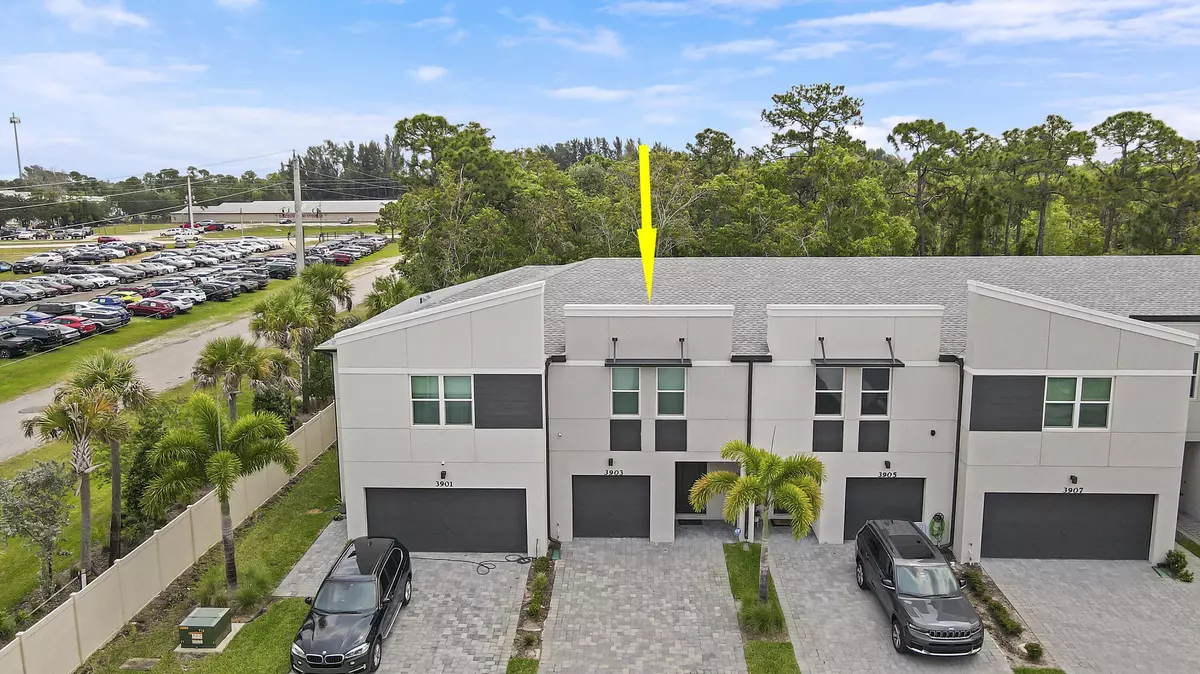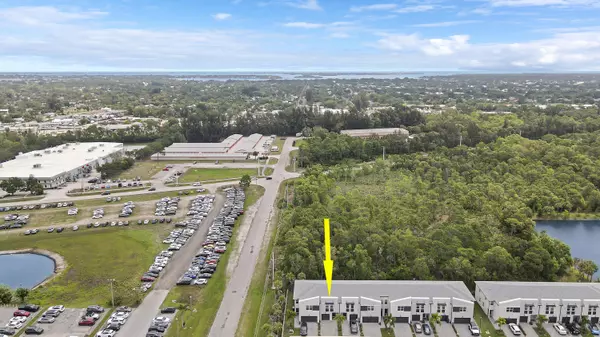3903 SE Mentmore LN Stuart, FL 34997
3 Beds
2.1 Baths
1,475 SqFt
UPDATED:
12/16/2024 09:16 PM
Key Details
Property Type Townhouse
Sub Type Townhouse
Listing Status Active
Purchase Type For Sale
Square Footage 1,475 sqft
Price per Sqft $277
Subdivision Trillium
MLS Listing ID RX-11045230
Bedrooms 3
Full Baths 2
Half Baths 1
Construction Status Resale
HOA Fees $290/mo
HOA Y/N Yes
Year Built 2021
Annual Tax Amount $4,755
Tax Year 2024
Lot Size 365 Sqft
Property Description
Location
State FL
County Martin
Area 7 - Stuart - South Of Indian St
Zoning RES
Rooms
Other Rooms Attic, Laundry-Inside, Loft
Master Bath Dual Sinks, Mstr Bdrm - Upstairs, Separate Shower
Interior
Interior Features Kitchen Island, Pantry, Upstairs Living Area, Walk-in Closet
Heating Central
Cooling Electric
Flooring Carpet, Ceramic Tile
Furnishings Unfurnished
Exterior
Exterior Feature None
Parking Features Garage - Attached
Garage Spaces 1.0
Community Features Gated Community
Utilities Available Electric, Public Water
Amenities Available Cabana, Indoor Pool, Sidewalks, Street Lights
Waterfront Description None
View Garden, Other
Exposure West
Private Pool No
Building
Lot Description < 1/4 Acre
Story 2.00
Foundation Block, Concrete, Stucco
Construction Status Resale
Schools
Middle Schools Dr. David L. Anderson Middle School
High Schools Martin County High School
Others
Pets Allowed Restricted
Senior Community No Hopa
Restrictions Commercial Vehicles Prohibited
Acceptable Financing Cash, Conventional, FHA, VA
Horse Property No
Membership Fee Required No
Listing Terms Cash, Conventional, FHA, VA
Financing Cash,Conventional,FHA,VA
Pets Allowed No Aggressive Breeds, Number Limit






