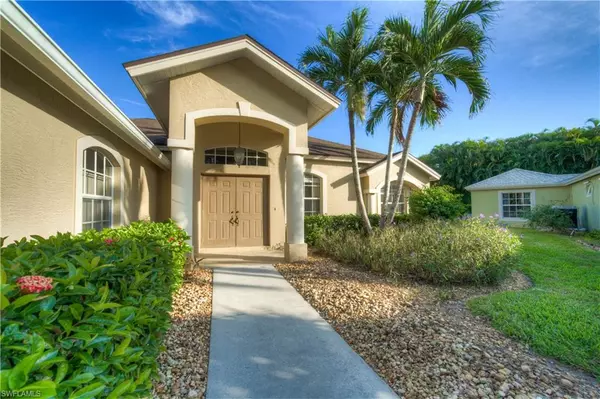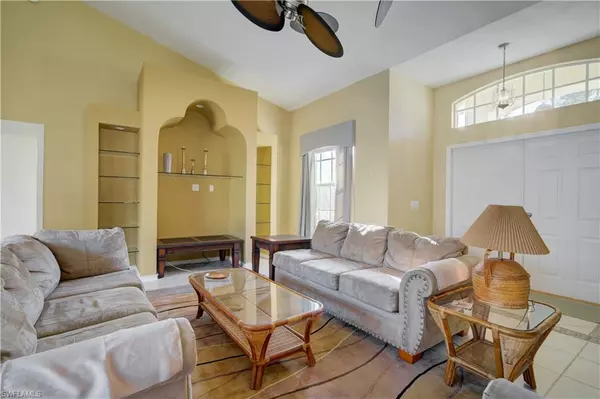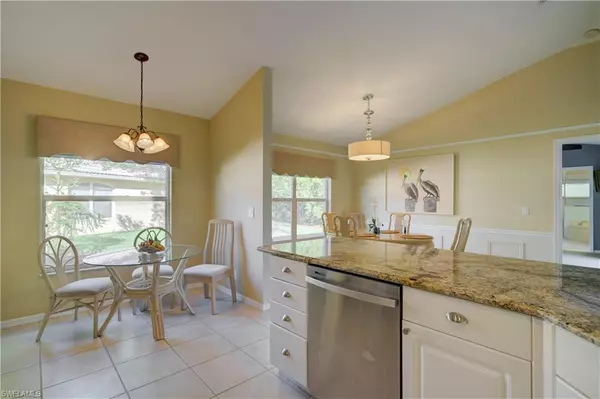2050 Terrazzo LN Naples, FL 34104
3 Beds
2 Baths
1,858 SqFt
UPDATED:
12/07/2024 08:36 AM
Key Details
Property Type Single Family Home
Sub Type Ranch,Single Family Residence
Listing Status Active
Purchase Type For Sale
Square Footage 1,858 sqft
Price per Sqft $419
Subdivision Briarwood
MLS Listing ID 224096349
Bedrooms 3
Full Baths 2
HOA Fees $325/qua
HOA Y/N Yes
Originating Board Naples
Year Built 1999
Annual Tax Amount $6,022
Tax Year 2023
Lot Size 0.350 Acres
Acres 0.35
Property Description
Location
State FL
County Collier
Area Briarwood
Rooms
Bedroom Description First Floor Bedroom,Master BR Ground,Split Bedrooms
Dining Room Dining - Family, Dining - Living, Eat-in Kitchen
Interior
Interior Features Built-In Cabinets, Closet Cabinets, Laundry Tub, Smoke Detectors, Vaulted Ceiling(s), Walk-In Closet(s), Window Coverings
Heating Central Electric
Flooring Carpet, Tile
Equipment Auto Garage Door, Dishwasher, Disposal, Dryer, Microwave, Range, Refrigerator, Refrigerator/Icemaker, Self Cleaning Oven, Smoke Detector, Washer
Furnishings Partially
Fireplace No
Window Features Window Coverings
Appliance Dishwasher, Disposal, Dryer, Microwave, Range, Refrigerator, Refrigerator/Icemaker, Self Cleaning Oven, Washer
Heat Source Central Electric
Exterior
Exterior Feature Screened Lanai/Porch, Outdoor Shower
Parking Features Driveway Paved, Paved, Attached
Garage Spaces 2.0
Pool Community, Below Ground, Electric Heat
Community Features Pool, Sidewalks, Street Lights, Tennis Court(s), Gated
Amenities Available Basketball Court, Pool, Community Room, Internet Access, Pickleball, Play Area, Sidewalk, Streetlight, Tennis Court(s), Volleyball
Waterfront Description None
View Y/N Yes
View Landscaped Area, Preserve
Roof Type Shingle
Street Surface Paved
Total Parking Spaces 2
Garage Yes
Private Pool Yes
Building
Lot Description Cul-De-Sac, Dead End
Building Description Concrete Block,Stucco, DSL/Cable Available
Story 1
Water Central
Architectural Style Ranch, Single Family
Level or Stories 1
Structure Type Concrete Block,Stucco
New Construction No
Schools
Elementary Schools Poinciana Elementaray Shool
Middle Schools East Naples Middle School
High Schools Naples High School
Others
Pets Allowed With Approval
Senior Community No
Tax ID 24768100383
Ownership Single Family
Security Features Smoke Detector(s),Gated Community







