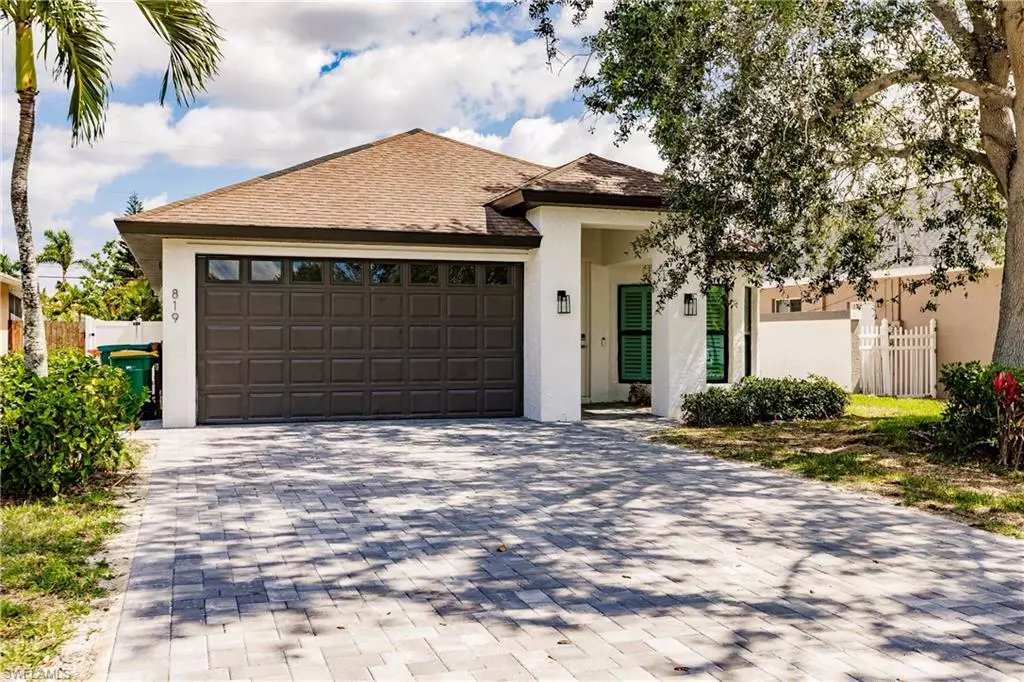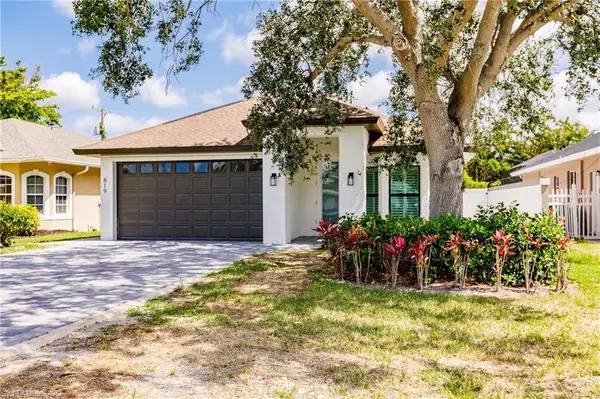819 96th AVE N Naples, FL 34108
4 Beds
2 Baths
1,560 SqFt
UPDATED:
12/05/2024 07:26 AM
Key Details
Property Type Single Family Home
Sub Type Ranch,Single Family Residence
Listing Status Active
Purchase Type For Sale
Square Footage 1,560 sqft
Price per Sqft $894
Subdivision Naples Park
MLS Listing ID 224095835
Bedrooms 4
Full Baths 2
HOA Y/N No
Originating Board Naples
Year Built 1999
Annual Tax Amount $7,265
Tax Year 2023
Lot Size 6,534 Sqft
Acres 0.15
Property Description
The home features new hurricane-impact doors and windows for added security, and large 10-foot sliding doors that open to a spacious lanai. The exterior has been enhanced with fresh landscaping, an irrigation system, and a new brick paver driveway. Inside, you'll find elegant furnishings from West Home Collection, El Dorado, and City Furniture, complemented by high ceilings, new doors, and wood-tile flooring throughout. The cozy great room is anchored by a designer brick wall and an electric fireplace, and all windows are framed with custom plantation shutters and automatic blinds.
The gourmet kitchen boasts quartz countertops, shiplap accents, high-end appliances, and a hidden wireless charging station for convenience. The outdoor living space is a perfect retreat, with a spacious deck, outdoor kitchen, pool, spa, and a relaxing chickee hut ideal for lounging or entertaining.
Located just blocks from Vanderbilt Beach, this home is also close to fine dining and shopping at the Mercato, offering the perfect blend of luxury, comfort, and convenience. Don’t miss your chance to make this beautiful property your own.
Location
State FL
County Collier
Area Naples Park
Rooms
Bedroom Description Master BR Ground
Dining Room Breakfast Bar, Dining - Living
Interior
Interior Features Built-In Cabinets, Cathedral Ceiling(s), Laundry Tub, Smoke Detectors
Heating Central Electric
Flooring Tile
Equipment Auto Garage Door, Dishwasher, Dryer, Microwave, Refrigerator/Freezer, Washer
Furnishings Turnkey
Fireplace No
Appliance Dishwasher, Dryer, Microwave, Refrigerator/Freezer, Washer
Heat Source Central Electric
Exterior
Exterior Feature Screened Lanai/Porch, Outdoor Kitchen
Parking Features Attached
Garage Spaces 2.0
Pool Below Ground, Electric Heat
Amenities Available None
Waterfront Description None
View Y/N Yes
View Pool/Club
Roof Type Shingle
Porch Deck
Total Parking Spaces 2
Garage Yes
Private Pool Yes
Building
Lot Description Regular
Story 1
Water Central
Architectural Style Ranch, Single Family
Level or Stories 1
Structure Type Concrete Block,Stucco
New Construction No
Schools
Elementary Schools Naples Park Elementary School
Middle Schools Pine Ridge Middle Scholl
High Schools Aubrey Rogers High School
Others
Pets Allowed Yes
Senior Community No
Tax ID 62770620004
Ownership Single Family
Security Features Smoke Detector(s)







