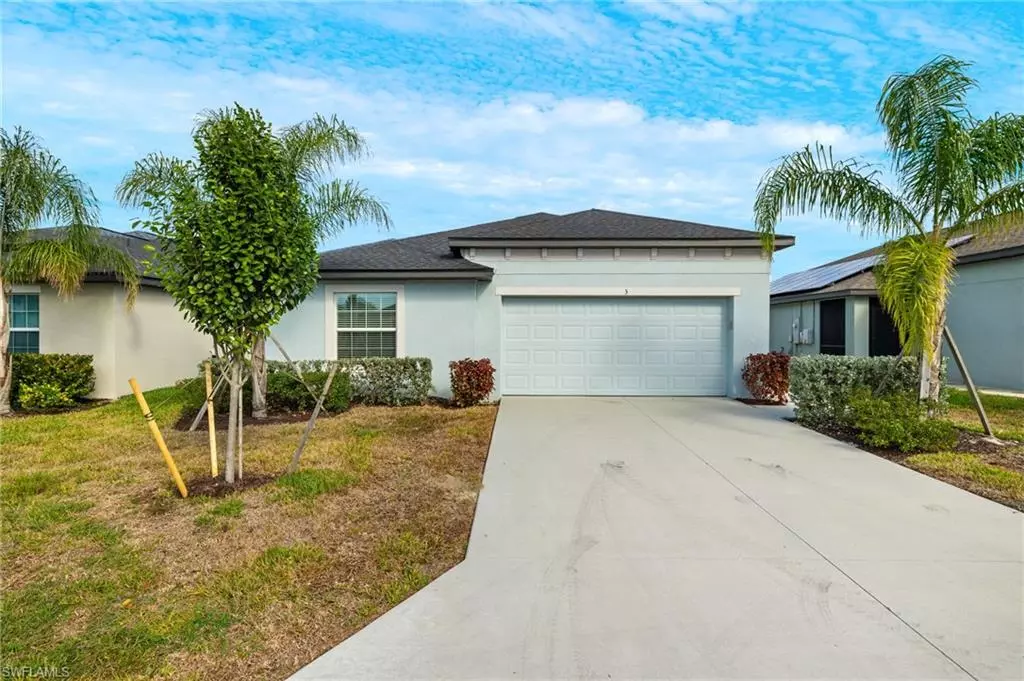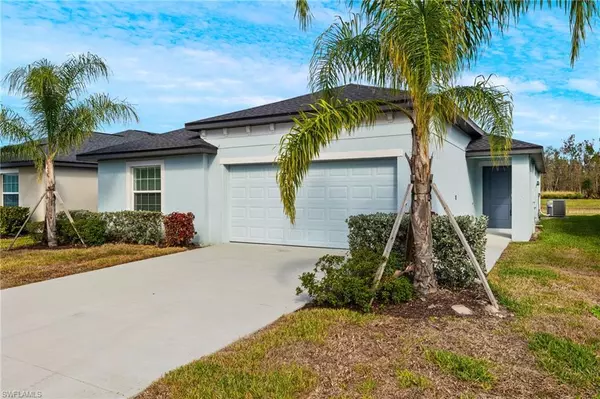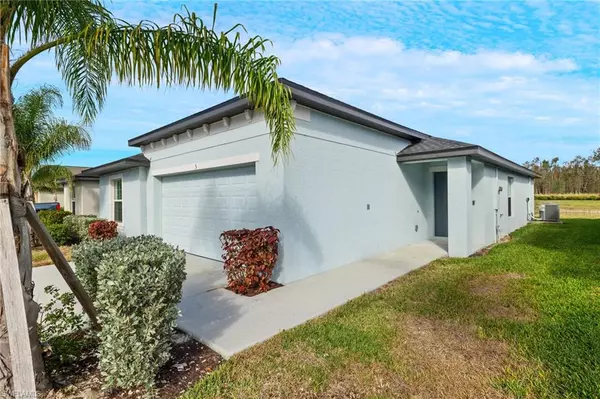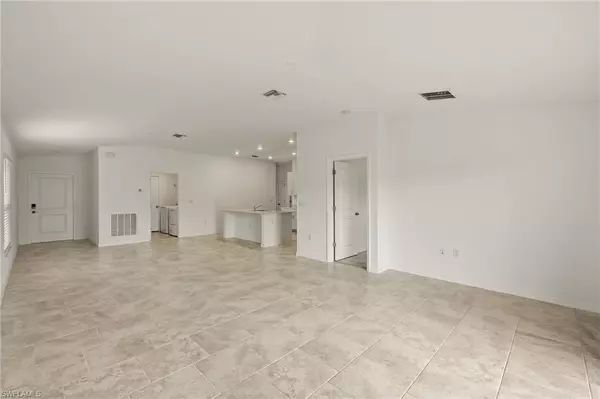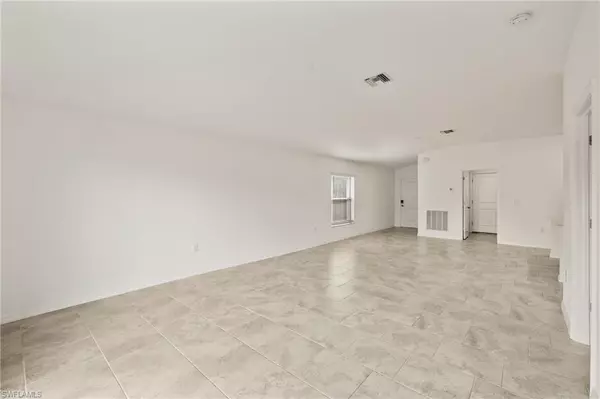4037 Villa Doria CT North Fort Myers, FL 33917
4 Beds
2 Baths
1,817 SqFt
UPDATED:
12/03/2024 10:15 AM
Key Details
Property Type Single Family Home
Sub Type Ranch,Single Family Residence
Listing Status Active
Purchase Type For Sale
Square Footage 1,817 sqft
Price per Sqft $186
Subdivision Crane Landing
MLS Listing ID 224092805
Bedrooms 4
Full Baths 2
HOA Y/N Yes
Originating Board Florida Gulf Coast
Year Built 2023
Annual Tax Amount $2,103
Tax Year 2023
Lot Size 6,525 Sqft
Acres 0.1498
Property Description
Outside, enjoy the backyard with room for a pool, ideal for playtime, relaxing, or hosting gatherings. The growing Crane Landing community offers an array of amenities, including basketball and pickleball courts, and walking paths, with more amenities on the way. Located near US-41 and Del Prado Extension, this home provides quick access to shopping, dining, parks, and downtown Fort Myers, as well as an easy drive to Southwest Florida’s renowned beaches.
Whether you’re a first-time homebuyer or looking for a family-friendly neighborhood, this move-in-ready home delivers style, functionality, and a prime location. Don’t miss out on this incredible opportunity—schedule your showing today and make this exceptional property your new home!
Location
State FL
County Lee
Area Crane Landing
Rooms
Dining Room Dining - Living
Kitchen Island, Walk-In Pantry
Interior
Interior Features Pantry, Smoke Detectors, Vaulted Ceiling(s), Walk-In Closet(s), Window Coverings
Heating Central Electric
Flooring Carpet, Tile
Equipment Dishwasher, Dryer, Microwave, Range, Refrigerator/Icemaker, Washer
Furnishings Unfurnished
Fireplace No
Window Features Window Coverings
Appliance Dishwasher, Dryer, Microwave, Range, Refrigerator/Icemaker, Washer
Heat Source Central Electric
Exterior
Parking Features Driveway Paved, Under Bldg Closed, Attached
Garage Spaces 2.0
Community Features Sidewalks, Street Lights, Tennis Court(s)
Amenities Available Basketball Court, Pickleball, Play Area, Sidewalk, Streetlight, Tennis Court(s), Underground Utility
Waterfront Description Lake
View Y/N Yes
View Lake, Water
Roof Type Shingle
Street Surface Paved
Total Parking Spaces 2
Garage Yes
Private Pool No
Building
Lot Description Regular
Building Description Concrete Block,Stucco, DSL/Cable Available
Story 1
Water Central
Architectural Style Ranch, Single Family
Level or Stories 1
Structure Type Concrete Block,Stucco
New Construction No
Others
Pets Allowed With Approval
Senior Community No
Tax ID 23-43-24-L1-05000.1180
Ownership Single Family
Security Features Smoke Detector(s)



